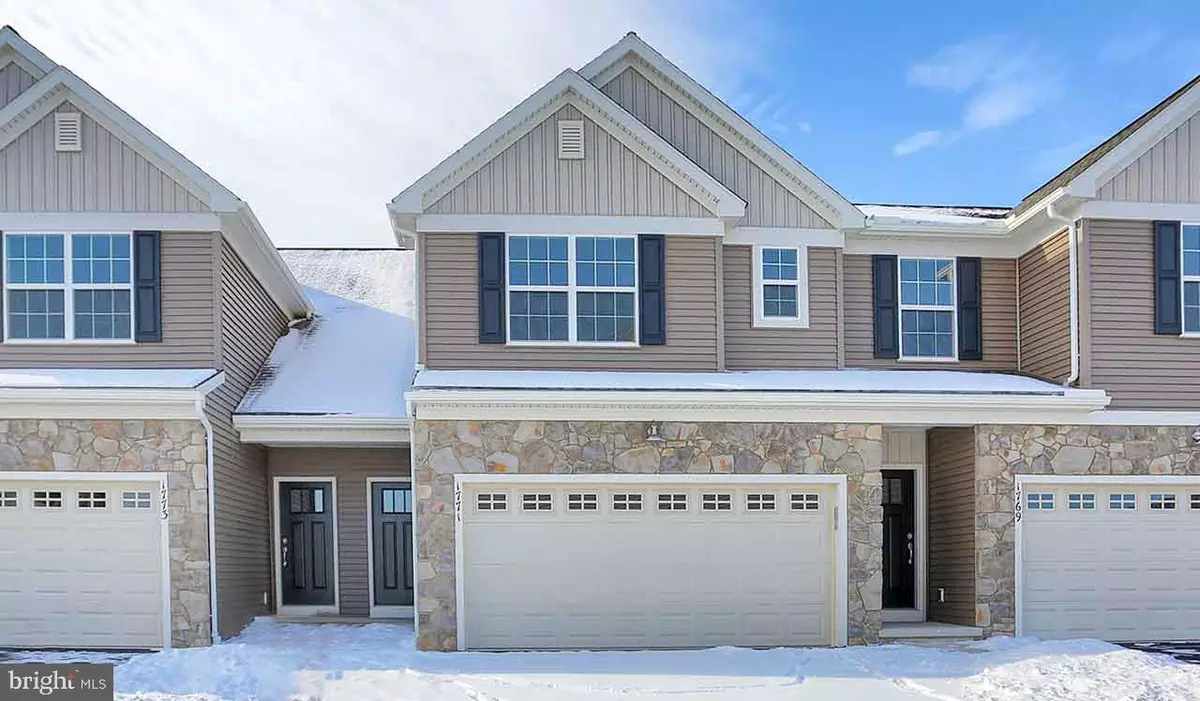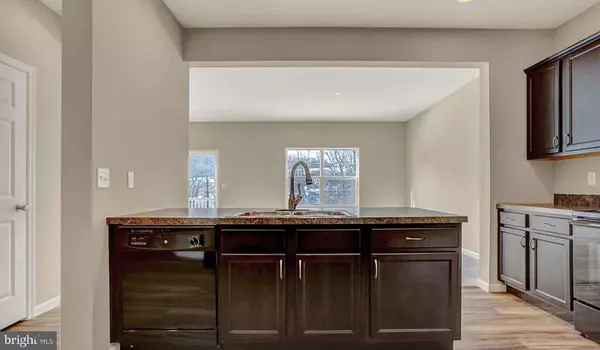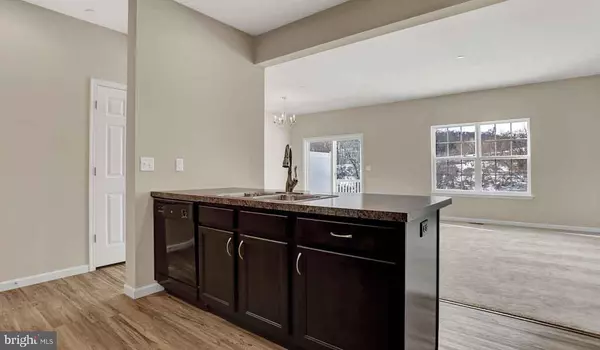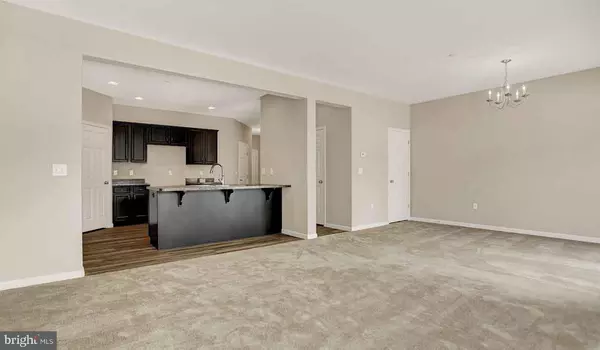$228,000
$233,800
2.5%For more information regarding the value of a property, please contact us for a free consultation.
3 Beds
3 Baths
1,783 SqFt
SOLD DATE : 03/16/2018
Key Details
Sold Price $228,000
Property Type Townhouse
Sub Type Interior Row/Townhouse
Listing Status Sold
Purchase Type For Sale
Square Footage 1,783 sqft
Price per Sqft $127
Subdivision Hanbury Court
MLS Listing ID 1000795989
Sold Date 03/16/18
Style Other
Bedrooms 3
Full Baths 2
Half Baths 1
HOA Fees $122/mo
HOA Y/N Y
Abv Grd Liv Area 1,783
Originating Board GHAR
Year Built 2017
Annual Tax Amount $4,142
Tax Year 2017
Property Description
This spacious 2-story townhome includes a 2-car garage and deck. The open floor plan includes 9?ceilings throughout the 1st floor. The Kitchen features stainless steel appliances, attractive cabinetry, and a corner pantry for additional storage. The Kitchen opens to the Family Room which in turn flows to the Dining Area. The 2nd floor includes a convenient laundry area, all 3 bedrooms, and 2 full bathrooms. The Owner?s Suite with private closet and bathroom.LIMITED TIME OFFER! $5,000 to use your way*Offer applies to Quick Move-in Townhomes only. $5000 to be used towards purchase price or closing costs. Offer ends February 28th, 2018. Other terms and conditions may apply. See Community Sales Manager for details.
Location
State PA
County Cumberland
Area Upper Allen Twp (14442)
Zoning RESIDENTIAL
Rooms
Other Rooms Dining Room, Primary Bedroom, Bedroom 2, Bedroom 3, Bedroom 4, Bedroom 5, Kitchen, Family Room, Den, Foyer, Bedroom 1, Laundry, Other, Bathroom 2, Primary Bathroom, Half Bath
Basement Poured Concrete, Daylight, Partial, Walkout Level
Interior
Interior Features Dining Area
Heating Forced Air
Cooling Central A/C
Equipment Microwave, Dishwasher, Oven/Range - Electric
Fireplace N
Appliance Microwave, Dishwasher, Oven/Range - Electric
Heat Source Natural Gas
Exterior
Exterior Feature Deck(s)
Parking Features Garage Door Opener
Garage Spaces 2.0
Utilities Available Cable TV Available
Amenities Available Exercise Room, Swimming Pool, Jog/Walk Path, Community Center
Water Access N
Roof Type Fiberglass,Asphalt
Porch Deck(s)
Attached Garage 2
Total Parking Spaces 2
Garage Y
Building
Story 2
Foundation Concrete Perimeter, Crawl Space
Water Public
Architectural Style Other
Level or Stories 2
Additional Building Above Grade
New Construction Y
Schools
High Schools Mechanicsburg Area
School District Mechanicsburg Area
Others
Tax ID 200
Ownership Other
SqFt Source Assessor
Security Features Smoke Detector
Acceptable Financing Conventional, VA, FHA, Cash
Listing Terms Conventional, VA, FHA, Cash
Financing Conventional,VA,FHA,Cash
Read Less Info
Want to know what your home might be worth? Contact us for a FREE valuation!

Our team is ready to help you sell your home for the highest possible price ASAP

Bought with John M. Hogan III • RE/MAX Realty Associates

Making real estate fast, fun and stress-free!






