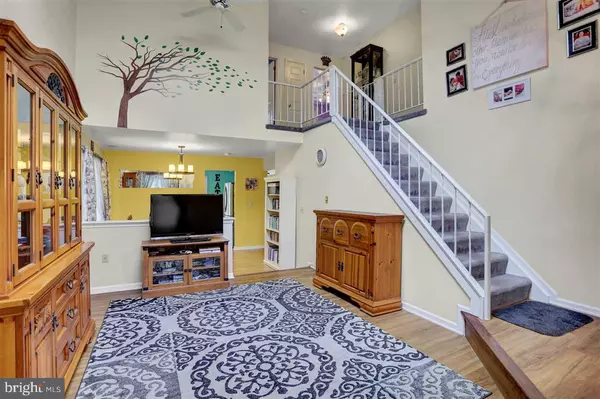$153,500
$157,900
2.8%For more information regarding the value of a property, please contact us for a free consultation.
3 Beds
3 Baths
1,761 SqFt
SOLD DATE : 07/28/2017
Key Details
Sold Price $153,500
Property Type Townhouse
Sub Type Interior Row/Townhouse
Listing Status Sold
Purchase Type For Sale
Square Footage 1,761 sqft
Price per Sqft $87
Subdivision Fox Knoll
MLS Listing ID 1003238757
Sold Date 07/28/17
Style Other
Bedrooms 3
Full Baths 2
Half Baths 1
HOA Fees $135/mo
HOA Y/N Y
Abv Grd Liv Area 1,761
Originating Board GHAR
Year Built 1988
Annual Tax Amount $2,352
Tax Year 2016
Lot Size 2,178 Sqft
Acres 0.05
Property Description
This Fantastic End Unit Townhome is everything you have been looking for. Impressive two story living room with skylight and large bay window give this home an open airy feel. Updated kitchen with S/S appliances and open wall facing large family room with fireplace provides the ideal environment for entertaining family and friends. Relax and enjoy Summer evenings on large deck with retractable awning. Oversized 1 car garage and plenty of off street parking. Minutes from shopping and I-83. A must see!!!!
Location
State PA
County Dauphin
Area Lower Paxton Twp (14035)
Rooms
Other Rooms Dining Room, Primary Bedroom, Bedroom 2, Bedroom 3, Bedroom 4, Bedroom 5, Kitchen, Den, Bedroom 1, Laundry, Other
Basement Poured Concrete
Interior
Interior Features Formal/Separate Dining Room
Heating Other, Heat Pump(s)
Cooling Ceiling Fan(s), Central A/C
Fireplaces Number 1
Equipment Microwave, Dishwasher, Disposal, Oven/Range - Electric
Fireplace Y
Appliance Microwave, Dishwasher, Disposal, Oven/Range - Electric
Exterior
Exterior Feature Deck(s)
Parking Features Garage Door Opener
Garage Spaces 1.0
Utilities Available Cable TV Available
Water Access N
Roof Type Fiberglass,Asphalt
Porch Deck(s)
Road Frontage Boro/Township, City/County
Total Parking Spaces 1
Garage Y
Building
Lot Description Cleared, Level
Story 2
Water Public
Architectural Style Other
Level or Stories 2
Additional Building Above Grade
New Construction N
Schools
Elementary Schools South Side
Middle Schools Central Dauphin East
High Schools Central Dauphin East
School District Central Dauphin
Others
Tax ID 351090280000000
Ownership Other
SqFt Source Estimated
Security Features Smoke Detector
Acceptable Financing Conventional, VA, FHA, Cash
Listing Terms Conventional, VA, FHA, Cash
Financing Conventional,VA,FHA,Cash
Special Listing Condition Standard
Read Less Info
Want to know what your home might be worth? Contact us for a FREE valuation!

Our team is ready to help you sell your home for the highest possible price ASAP

Bought with ALLAN CLIONSKY • Joy Daniels Real Estate Group, Ltd

Making real estate fast, fun and stress-free!






