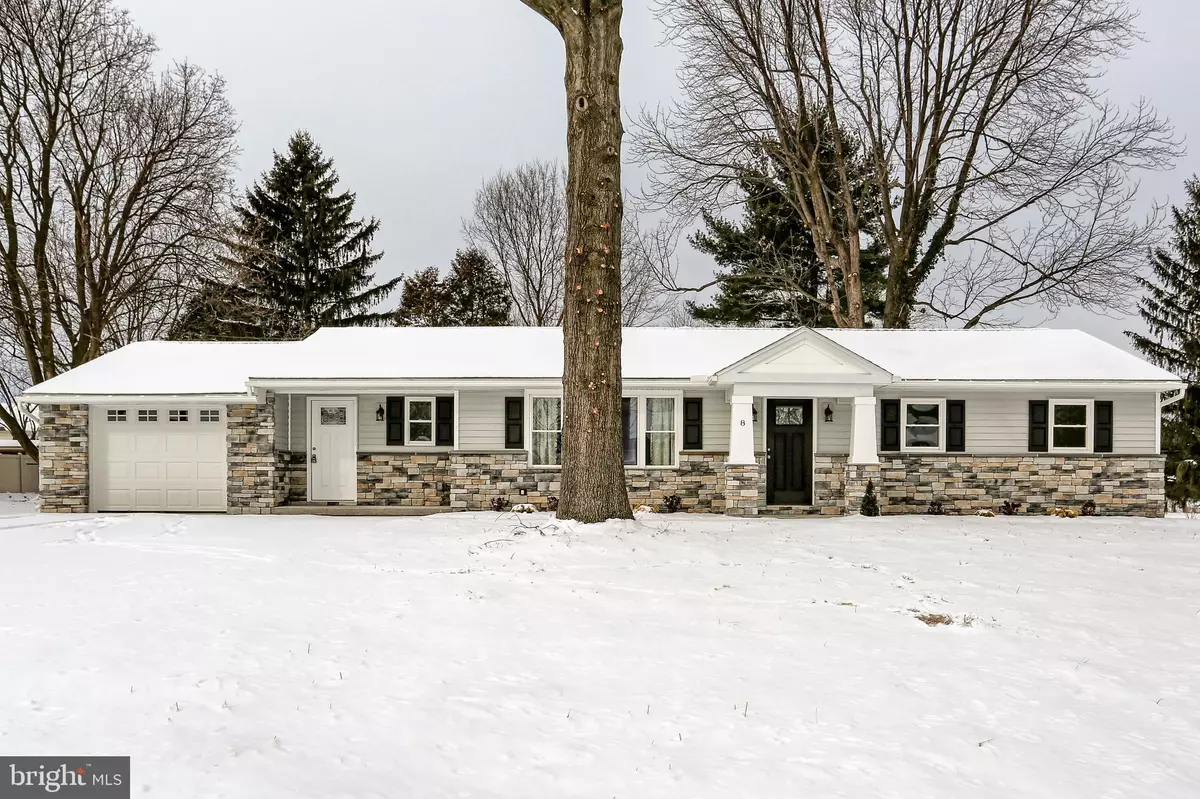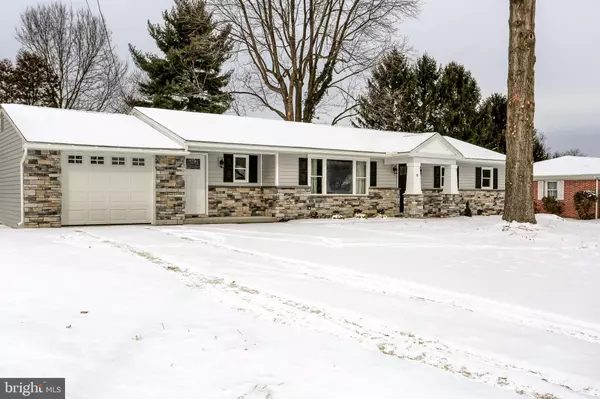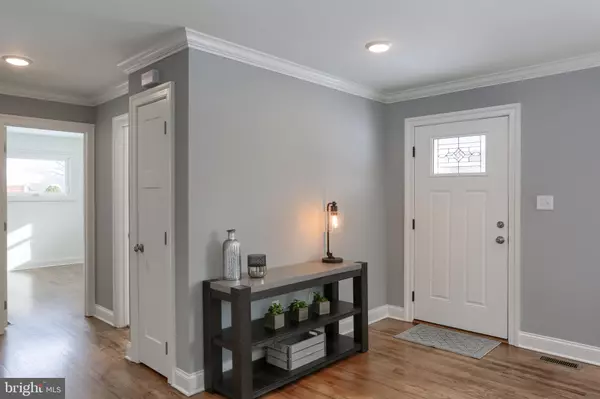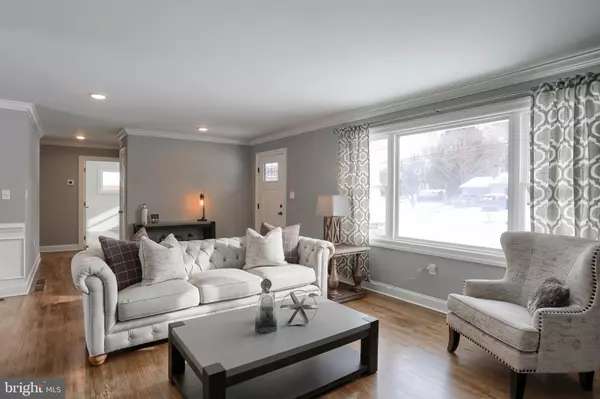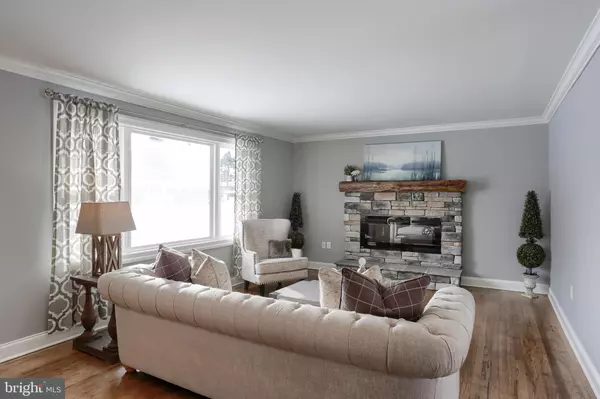$275,000
$287,700
4.4%For more information regarding the value of a property, please contact us for a free consultation.
3 Beds
2 Baths
1,580 SqFt
SOLD DATE : 02/16/2018
Key Details
Sold Price $275,000
Property Type Single Family Home
Sub Type Detached
Listing Status Sold
Purchase Type For Sale
Square Footage 1,580 sqft
Price per Sqft $174
Subdivision None Available
MLS Listing ID 1000099978
Sold Date 02/16/18
Style Ranch/Rambler
Bedrooms 3
Full Baths 2
HOA Y/N N
Abv Grd Liv Area 1,580
Originating Board BRIGHT
Year Built 1963
Annual Tax Amount $3,300
Tax Year 2017
Lot Size 0.460 Acres
Acres 0.46
Property Description
REFINISHED FROM TOP TO BOTTOM! 3 bedroom, 2 bath ranch in Silver Spring Township with spacious backyard that backs up to more common ground from development behind it. NO CARPET IN HOUSE. All Hardwood & Ceramic tiled floors. Spacious Living Room with electric fireplace, crown molding opens to dining area with access to paver patio. BEAUTIFUL kitchen with stainless steel appliances (including refrigerator), ceramic tiled floors layed subway, gorgeous backsplash, pantry, counter space for dining. Mud room with built-in cubbie & laundry room with built-in cabinets for storage. NEW Master bedroom addition features more hardwood floors, master bath with walk in shower & double vanity. All bedrooms have hardwood floors. Basement has been cleaned and walls/floor painted. New heat pump, architectural roof, electric, plumbing, landscaping. This is like buying a brand new home in Silver Spring Township for under $300k
Location
State PA
County Cumberland
Area Silver Spring Twp (14438)
Zoning R
Rooms
Other Rooms Living Room, Dining Room, Primary Bedroom, Bedroom 2, Bedroom 3, Kitchen, Laundry, Mud Room, Primary Bathroom, Full Bath
Basement Full, Improved, Sump Pump
Main Level Bedrooms 3
Interior
Interior Features Breakfast Area, Ceiling Fan(s), Chair Railings, Crown Moldings, Dining Area, Entry Level Bedroom, Kitchen - Eat-In, Primary Bath(s), Recessed Lighting, Wood Floors
Heating Heat Pump(s)
Cooling Central A/C
Flooring Wood, Ceramic Tile
Fireplaces Number 1
Equipment Built-In Microwave, Built-In Range, Dishwasher, Disposal, Water Heater, Stainless Steel Appliances, Refrigerator
Fireplace Y
Appliance Built-In Microwave, Built-In Range, Dishwasher, Disposal, Water Heater, Stainless Steel Appliances, Refrigerator
Heat Source Electric
Laundry Main Floor
Exterior
Exterior Feature Patio(s)
Garage Spaces 1.0
Water Access N
Roof Type Composite
Street Surface Paved
Accessibility None
Porch Patio(s)
Road Frontage Boro/Township
Total Parking Spaces 1
Garage Y
Building
Story 1
Sewer Public Sewer
Water Public
Architectural Style Ranch/Rambler
Level or Stories 1
Additional Building Above Grade, Below Grade
Structure Type Dry Wall
New Construction N
Schools
High Schools Cumberland Valley
School District Cumberland Valley
Others
Tax ID 38-21-0287-019
Ownership Fee Simple
SqFt Source Estimated
Security Features Smoke Detector
Acceptable Financing Cash, Conventional, FHA, VA
Horse Property N
Listing Terms Cash, Conventional, FHA, VA
Financing Cash,Conventional,FHA,VA
Special Listing Condition Standard
Read Less Info
Want to know what your home might be worth? Contact us for a FREE valuation!

Our team is ready to help you sell your home for the highest possible price ASAP

Bought with LORETTA CAMPBELL • Coldwell Banker Realty
Making real estate fast, fun and stress-free!

