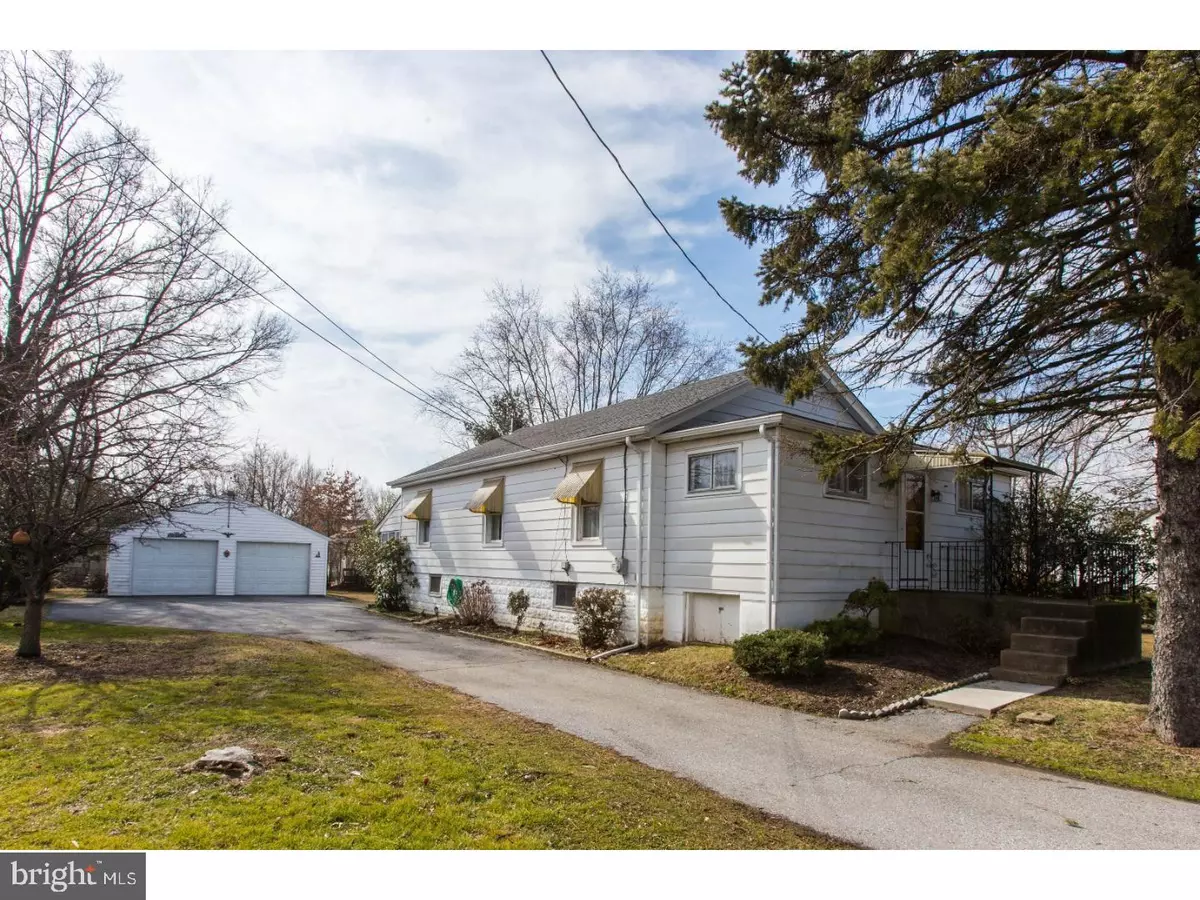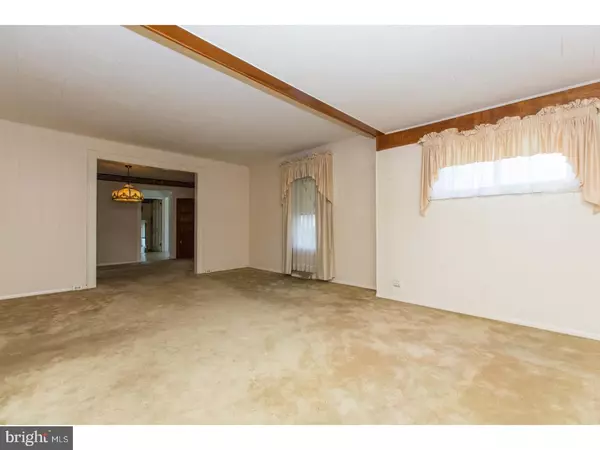$125,000
$125,000
For more information regarding the value of a property, please contact us for a free consultation.
3 Beds
1 Bath
2,309 Sqft Lot
SOLD DATE : 04/14/2017
Key Details
Sold Price $125,000
Property Type Single Family Home
Sub Type Detached
Listing Status Sold
Purchase Type For Sale
Subdivision None Available
MLS Listing ID 1000080726
Sold Date 04/14/17
Style Traditional
Bedrooms 3
Full Baths 1
HOA Y/N N
Originating Board TREND
Year Built 1947
Annual Tax Amount $4,975
Tax Year 2017
Lot Size 2,309 Sqft
Acres 0.05
Lot Dimensions 90X141
Property Description
Great House on an exceptional treed lot. Charming bungalow with Ample Sized Rooms, Hardwood Floors (covered with carpet), Replacement Windows t/o and a Newer Roof!! Bright Open Floor Plan. Over sized Living Room open to Dining Room with Chair Rail, Updated Kitchen with 42" White Cabinets with ceramic tile back splash, Newer Appliances, Gas Stove, Dishwasher, Microwave and Refrigerator included. Beautiful, Bright Breakfast Room. Three Bedrooms, Main Bedroom with Sitting Room and Hall Bath. Enclosed Back Screened Porch overlooking terrific yard. Exceptional Over Sized Detached Two Car Garage with two Garage Doors and Man Door to Yard. Solid wood Front Door, Exposed Maple Beams and Levered wood doors throughout. Easy Access to 95, PHL Airport and Both Downtown Philadelphia and Wilmington. Property includes an additional 20'x 140' lot. Separately deeded, $186. yearly taxes on lot.
Location
State PA
County Delaware
Area Upper Chichester Twp (10409)
Zoning RESID
Rooms
Other Rooms Living Room, Dining Room, Primary Bedroom, Bedroom 2, Kitchen, Bedroom 1, Other, Attic
Basement Full, Unfinished
Interior
Interior Features Ceiling Fan(s), Dining Area
Hot Water Natural Gas
Heating Gas, Forced Air
Cooling Central A/C
Flooring Wood, Fully Carpeted
Equipment Built-In Range, Oven - Self Cleaning, Built-In Microwave
Fireplace N
Window Features Bay/Bow
Appliance Built-In Range, Oven - Self Cleaning, Built-In Microwave
Heat Source Natural Gas
Laundry Lower Floor
Exterior
Exterior Feature Porch(es)
Parking Features Garage Door Opener, Oversized
Garage Spaces 2.0
Utilities Available Cable TV
Water Access N
Roof Type Pitched
Accessibility None
Porch Porch(es)
Total Parking Spaces 2
Garage Y
Building
Lot Description Corner, Level
Story 1
Foundation Concrete Perimeter
Sewer Public Sewer
Water Public
Architectural Style Traditional
Level or Stories 1
New Construction N
Schools
Middle Schools Chichester
High Schools Chichester Senior
School District Chichester
Others
Senior Community No
Tax ID 09-00-00193-00
Ownership Fee Simple
Acceptable Financing Conventional, VA, FHA 203(k), FHA 203(b)
Listing Terms Conventional, VA, FHA 203(k), FHA 203(b)
Financing Conventional,VA,FHA 203(k),FHA 203(b)
Read Less Info
Want to know what your home might be worth? Contact us for a FREE valuation!

Our team is ready to help you sell your home for the highest possible price ASAP

Bought with James Leary • Long & Foster Real Estate, Inc.
Making real estate fast, fun and stress-free!






