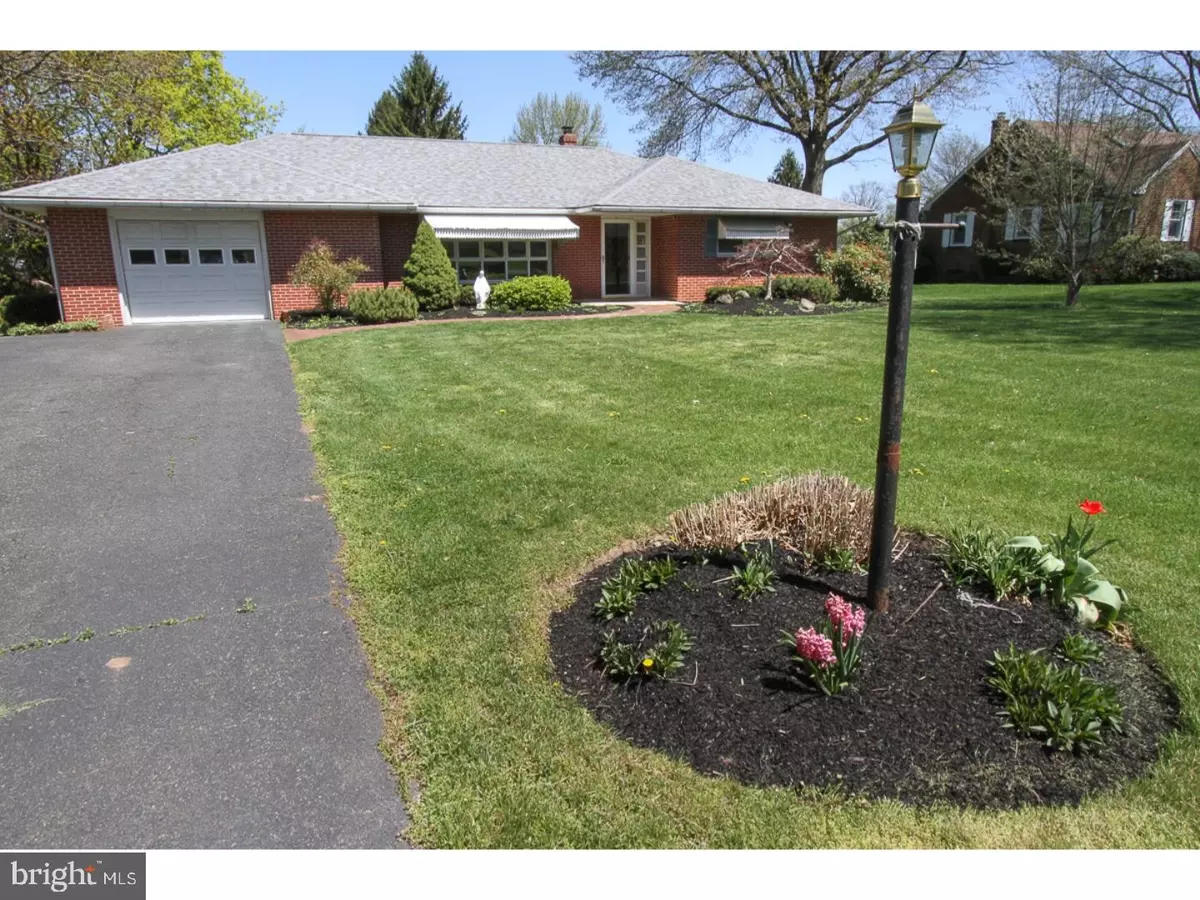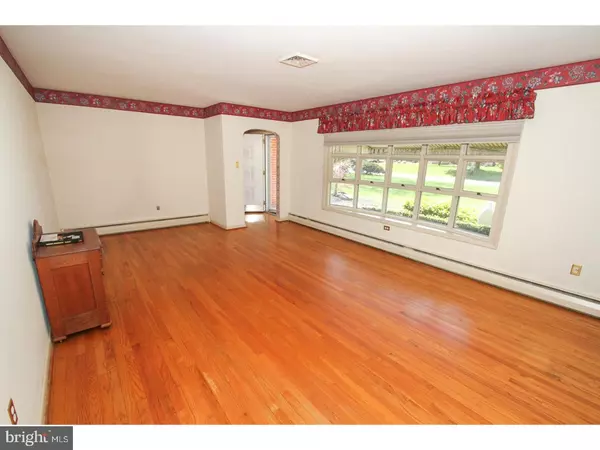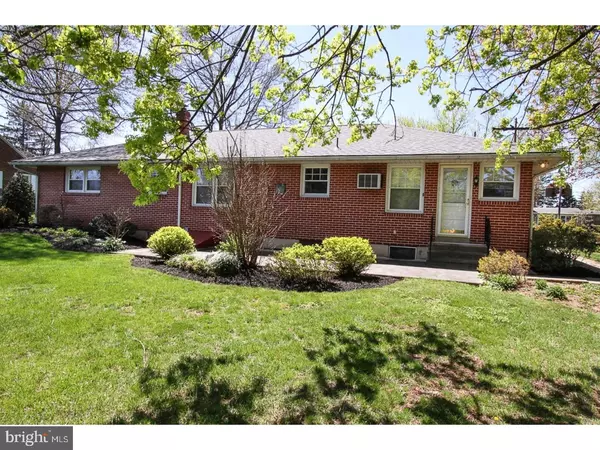$229,900
$229,900
For more information regarding the value of a property, please contact us for a free consultation.
3 Beds
2 Baths
1,537 SqFt
SOLD DATE : 05/31/2017
Key Details
Sold Price $229,900
Property Type Single Family Home
Sub Type Detached
Listing Status Sold
Purchase Type For Sale
Square Footage 1,537 sqft
Price per Sqft $149
Subdivision Kenilworth
MLS Listing ID 1003199013
Sold Date 05/31/17
Style Ranch/Rambler
Bedrooms 3
Full Baths 2
HOA Y/N N
Abv Grd Liv Area 1,537
Originating Board TREND
Year Built 1958
Annual Tax Amount $4,787
Tax Year 2017
Lot Size 0.459 Acres
Acres 0.46
Property Description
This 3 bedroom, 2 full bath brick rancher sits on almost a acre lot in Owen J Roberts schools. You can relax and entertain guests in the large private backyard with patio and outdoor fireplace. This home features central air, new furnace, invisible dog fence, new well pump, newer roof and is beautifully landscaped. The spacious eat in kitchen has more than ample counter and cabinet space. The large oversized 1 car garage has pull down stairs for storage and plenty of room for a work bench or more storage. Beautiful hardwood flooring runs throughout all the bedrooms, living room and hallways. The large basement is unfinished but has many possibilities. This home is situated close to major routes 422 and 724 for an easy commute. It is located in a great location, not far from shopping, parks and recreation.
Location
State PA
County Chester
Area North Coventry Twp (10317)
Zoning R2
Rooms
Other Rooms Living Room, Primary Bedroom, Bedroom 2, Kitchen, Bedroom 1, Laundry, Attic
Basement Full, Unfinished
Interior
Interior Features Butlers Pantry, Kitchen - Eat-In
Hot Water S/W Changeover
Heating Oil, Baseboard
Cooling Central A/C, Wall Unit
Flooring Wood, Vinyl, Tile/Brick
Equipment Oven - Self Cleaning
Fireplace N
Window Features Energy Efficient
Appliance Oven - Self Cleaning
Heat Source Oil
Laundry Basement
Exterior
Exterior Feature Patio(s)
Garage Spaces 4.0
Utilities Available Cable TV
Water Access N
Roof Type Pitched,Shingle
Accessibility None
Porch Patio(s)
Attached Garage 1
Total Parking Spaces 4
Garage Y
Building
Lot Description Level, Front Yard, Rear Yard, SideYard(s)
Story 1
Foundation Brick/Mortar
Sewer Public Sewer
Water Well
Architectural Style Ranch/Rambler
Level or Stories 1
Additional Building Above Grade, Shed
New Construction N
Schools
High Schools Owen J Roberts
School District Owen J Roberts
Others
Senior Community No
Tax ID 17-04 -0047
Ownership Fee Simple
Acceptable Financing Conventional, VA, FHA 203(b), USDA
Listing Terms Conventional, VA, FHA 203(b), USDA
Financing Conventional,VA,FHA 203(b),USDA
Read Less Info
Want to know what your home might be worth? Contact us for a FREE valuation!

Our team is ready to help you sell your home for the highest possible price ASAP

Bought with Amanda E Martin • EveryHome Realtors

Making real estate fast, fun and stress-free!






