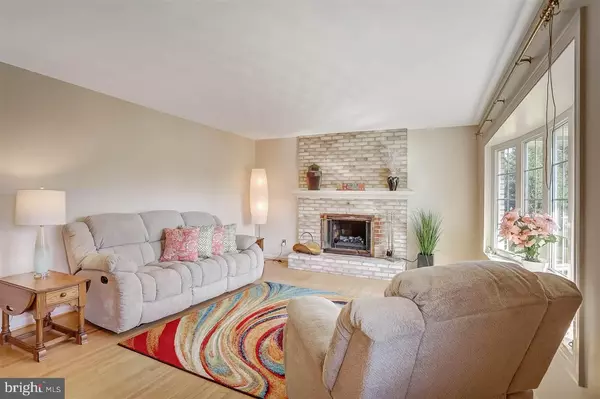$200,000
$210,000
4.8%For more information regarding the value of a property, please contact us for a free consultation.
3 Beds
2 Baths
2,262 SqFt
SOLD DATE : 01/05/2018
Key Details
Sold Price $200,000
Property Type Single Family Home
Sub Type Detached
Listing Status Sold
Purchase Type For Sale
Square Footage 2,262 sqft
Price per Sqft $88
Subdivision Shireman Manor
MLS Listing ID 1000798843
Sold Date 01/05/18
Style Ranch/Rambler
Bedrooms 3
Full Baths 1
Half Baths 1
HOA Y/N N
Abv Grd Liv Area 1,512
Originating Board GHAR
Year Built 1966
Annual Tax Amount $3,000
Tax Year 2017
Lot Size 0.350 Acres
Acres 0.35
Property Description
This beautiful all brick ranch was the model home of Shireman Manor! This home offers spacious single-floor living with original hardwood floors and finished basement complete with new ceiling and vinyl flooring. It has a private backyard w/ patio surrounded by beautiful mature landscaping. The over-sized bonus room next to garage can be used as an office or family room. Side entry, over-sized one car garage, new roof, new split heating and air system.
Location
State PA
County Cumberland
Area Shiremanstown Boro (14437)
Zoning RESIDENTIAL
Rooms
Other Rooms Dining Room, Primary Bedroom, Bedroom 2, Bedroom 3, Bedroom 4, Bedroom 5, Kitchen, Den, Bedroom 1, Laundry, Other
Basement Full, Partially Finished
Main Level Bedrooms 3
Interior
Interior Features Dining Area, Kitchen - Eat-In
Heating Electric, Radiant
Cooling Central A/C
Fireplaces Number 1
Equipment Microwave, Dishwasher, Refrigerator, Washer, Dryer, Oven/Range - Electric
Fireplace Y
Appliance Microwave, Dishwasher, Refrigerator, Washer, Dryer, Oven/Range - Electric
Exterior
Exterior Feature Patio(s)
Garage Spaces 1.0
Utilities Available Cable TV Available
Water Access N
Roof Type Fiberglass,Asphalt
Porch Patio(s)
Road Frontage Boro/Township, City/County
Attached Garage 1
Total Parking Spaces 1
Garage Y
Building
Story 1
Water Public
Architectural Style Ranch/Rambler
Level or Stories 1
Additional Building Above Grade, Below Grade
New Construction N
Schools
Middle Schools Mechanicsburg
High Schools Mechanicsburg Area
School District Mechanicsburg Area
Others
Tax ID 37230557017
Ownership Other
SqFt Source Estimated
Security Features Smoke Detector
Acceptable Financing Conventional, Cash
Listing Terms Conventional, Cash
Financing Conventional,Cash
Read Less Info
Want to know what your home might be worth? Contact us for a FREE valuation!

Our team is ready to help you sell your home for the highest possible price ASAP

Bought with Doug Kline • Keller Williams Elite

Making real estate fast, fun and stress-free!






