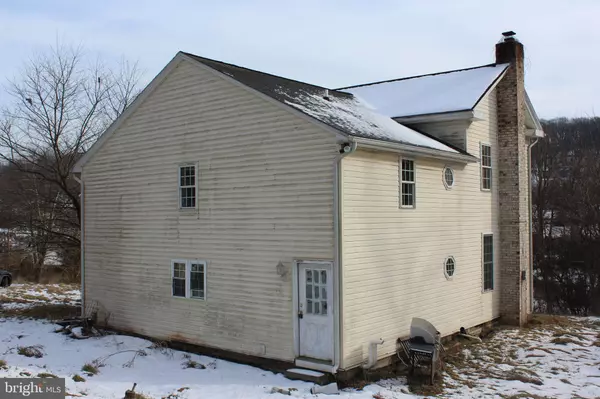$175,000
$215,000
18.6%For more information regarding the value of a property, please contact us for a free consultation.
4 Beds
2 Baths
2,040 SqFt
SOLD DATE : 04/10/2019
Key Details
Sold Price $175,000
Property Type Single Family Home
Sub Type Detached
Listing Status Sold
Purchase Type For Sale
Square Footage 2,040 sqft
Price per Sqft $85
Subdivision Delta
MLS Listing ID PAYK109108
Sold Date 04/10/19
Style Colonial,Ranch/Rambler,Traditional
Bedrooms 4
Full Baths 2
HOA Y/N N
Abv Grd Liv Area 2,040
Originating Board BRIGHT
Year Built 1900
Annual Tax Amount $3,656
Tax Year 2018
Lot Size 14.010 Acres
Acres 14.01
Property Description
BANK-OWNED, 2-STORY 4BR/2BA COLONIAL, PLUS A 3 BR/2BA RANCHER ON 14.01 PRIVATE ACRES, JUST OFF THE MAIN STREET IN DELTA. APPLY YOUR SWEAT-EQUITY TO RESTORE THESE HOMES TO THEIR FORMER CONDITION. LIVE IN ONE & RENT OUT THE OTHER. ONLY MINUTES TO THE MD/PA LINE. RECENTLY APPRAISED AT THE LIST PRICE. PROPERTY IS SOLD AS IS, WHERE IS. INSPECTIONS ARE FOR INFORMATIONAL PURPOSES AND ARE LIMITED DUE TO MISSING ELECTRICAL AND PLUMBING EQUIPMENT. SELLER WILL MAKE NO REPAIRS. ALSO INCLUDED IN SALE IS A 2.38 VACANT BABY PARCEL, WHICH ADJOINS 14.01 AC PARCEL. SEE PARCEL ID# 6757000AP0021E000000
Location
State PA
County York
Area Delta Boro (15257)
Zoning FARM
Rooms
Other Rooms Living Room, Primary Bedroom, Bedroom 2, Bedroom 3, Bedroom 4, Kitchen, Family Room, Sun/Florida Room, Mud Room, Full Bath
Basement Outside Entrance, Partial, Unfinished, Walkout Stairs
Interior
Interior Features Ceiling Fan(s), Dining Area, Family Room Off Kitchen, Floor Plan - Traditional, Kitchen - Eat-In, Primary Bath(s), Stain/Lead Glass, Stall Shower, Walk-in Closet(s), Wood Floors, Stove - Wood
Heating Forced Air
Cooling Central A/C
Flooring Hardwood, Partially Carpeted, Vinyl, Wood
Equipment Built-In Microwave, Dishwasher, Refrigerator, Stove, Washer/Dryer Hookups Only
Fireplace N
Appliance Built-In Microwave, Dishwasher, Refrigerator, Stove, Washer/Dryer Hookups Only
Heat Source Other
Laundry Has Laundry, Hookup, Main Floor
Exterior
Exterior Feature Deck(s)
Parking Features Garage - Front Entry, Oversized
Garage Spaces 4.0
Pool Above Ground
Water Access N
Roof Type Unknown
Street Surface Dirt,Gravel
Accessibility None
Porch Deck(s)
Road Frontage Private
Total Parking Spaces 4
Garage Y
Building
Lot Description Cleared, No Thru Street, Not In Development, Private, Secluded, Sloping
Story 2
Foundation None
Sewer On Site Septic
Water Well
Architectural Style Colonial, Ranch/Rambler, Traditional
Level or Stories 2
Additional Building Above Grade, Below Grade
New Construction N
Schools
School District South Eastern
Others
Senior Community No
Tax ID 57-000-AP-0020-00-00000
Ownership Fee Simple
SqFt Source Assessor
Acceptable Financing Cash, Conventional
Listing Terms Cash, Conventional
Financing Cash,Conventional
Special Listing Condition Bankruptcy, In Foreclosure
Read Less Info
Want to know what your home might be worth? Contact us for a FREE valuation!

Our team is ready to help you sell your home for the highest possible price ASAP

Bought with Benjamin McAllister • Long & Foster Real Estate, Inc.

Making real estate fast, fun and stress-free!






