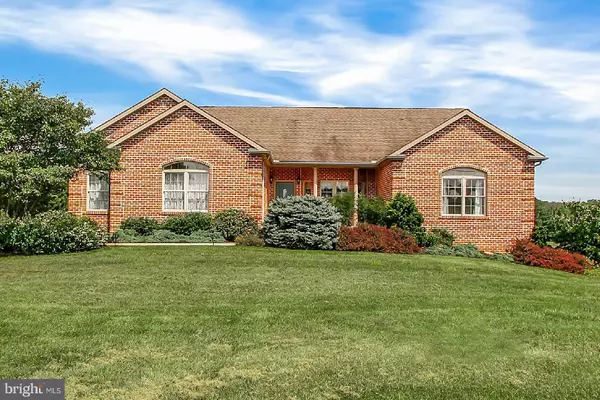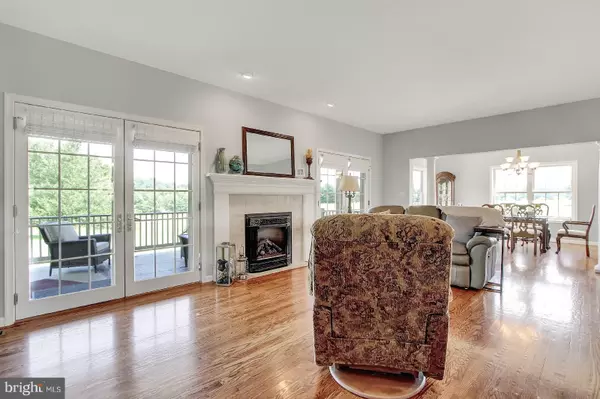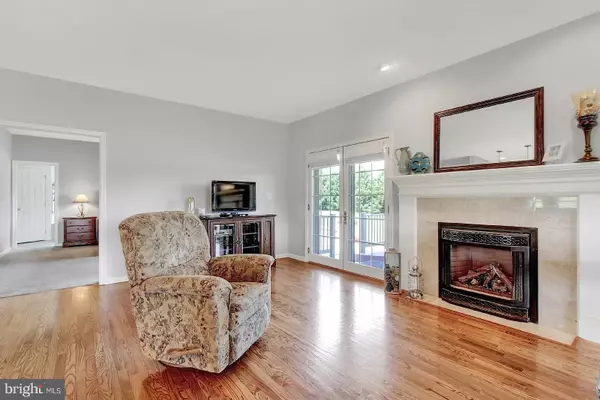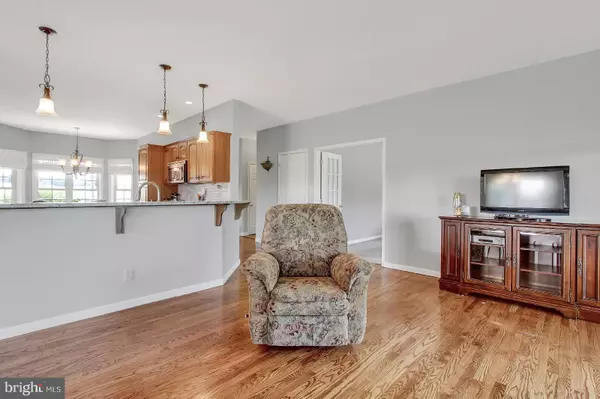$345,000
$359,900
4.1%For more information regarding the value of a property, please contact us for a free consultation.
4 Beds
3 Baths
3,996 SqFt
SOLD DATE : 11/19/2018
Key Details
Sold Price $345,000
Property Type Single Family Home
Sub Type Detached
Listing Status Sold
Purchase Type For Sale
Square Footage 3,996 sqft
Price per Sqft $86
Subdivision Honey Run Golf Course
MLS Listing ID 1002162640
Sold Date 11/19/18
Style Ranch/Rambler
Bedrooms 4
Full Baths 3
HOA Y/N N
Abv Grd Liv Area 2,300
Originating Board BRIGHT
Year Built 2005
Annual Tax Amount $7,427
Tax Year 2018
Lot Size 1.530 Acres
Acres 1.53
Property Description
Relax and take in all the breathtaking views from this property, it is like being on vacation everyday! This house is open and airy great for entertaining. Immaculate and pristine best describes this 4 bedroom 3 full bath home. This extra-large kitchen has beautiful granite counter tops with solid maple cabinetry and herringbone wall tile. The kitchen also has a breakfast room in addition to the granite bar that could seat 4 to 8 people easily. Next step into the living room and snuggle up to the gas fireplace and watch the wildlife from the windows. Want to impress your guest invite them over for a formal dinning party in this gorgeous formal dining room with Greek columns and tray ceilings. Enter the on suite bedroom through French doors to your new relaxing retreat. The on suite bathroom has a Jacuzzi tub and 2 walk in closets and stand up shower made for the Queen of the house. First floor laundry for your convenience so you don't need to go up and down steps. The back covered deck is wonderful for cook outs which steps down to a paver brick patio. Did I mention the 1.5 acres would be great for a future pool or spa area. The family room is HUGE invite your office over and party at the wet bar. This home shows pride of ownership. The is a wonderful place to call home.
Location
State PA
County York
Area Dover Twp (15224)
Zoning RESIDENTIAL
Direction West
Rooms
Other Rooms Living Room, Dining Room, Bedroom 2, Bedroom 3, Bedroom 4, Kitchen, Family Room, Bedroom 1, Laundry, Storage Room, Bathroom 1, Bathroom 2, Bonus Room
Basement Full, Daylight, Partial, Walkout Level, Fully Finished, Heated
Main Level Bedrooms 3
Interior
Interior Features Bar, Breakfast Area, Built-Ins, Carpet, Ceiling Fan(s), Central Vacuum, Entry Level Bedroom, Floor Plan - Open, Formal/Separate Dining Room, Kitchen - Eat-In, Primary Bath(s), Recessed Lighting, Stall Shower, Upgraded Countertops, Walk-in Closet(s), Wet/Dry Bar, WhirlPool/HotTub, Wood Floors
Cooling Central A/C
Flooring Ceramic Tile, Hardwood, Laminated, Partially Carpeted, Vinyl
Fireplaces Number 2
Fireplaces Type Gas/Propane
Equipment Built-In Microwave, Dishwasher, Exhaust Fan, Oven/Range - Electric, Stainless Steel Appliances
Fireplace Y
Window Features Atrium,Double Pane,Palladian,Vinyl Clad
Appliance Built-In Microwave, Dishwasher, Exhaust Fan, Oven/Range - Electric, Stainless Steel Appliances
Heat Source Natural Gas
Laundry Main Floor
Exterior
Exterior Feature Deck(s), Patio(s)
Parking Features Additional Storage Area, Garage - Side Entry, Garage Door Opener, Oversized
Garage Spaces 2.0
Fence Electric, Other
Utilities Available Cable TV
Water Access N
View Golf Course, Trees/Woods
Roof Type Architectural Shingle
Street Surface Black Top,Paved
Accessibility None
Porch Deck(s), Patio(s)
Attached Garage 2
Total Parking Spaces 2
Garage Y
Building
Story 1
Foundation Concrete Perimeter
Sewer Mound System, On Site Septic
Water Well
Architectural Style Ranch/Rambler
Level or Stories 1
Additional Building Above Grade, Below Grade
Structure Type 9'+ Ceilings,Tray Ceilings,Dry Wall
New Construction N
Schools
High Schools Dover Area
School District Dover Area
Others
Senior Community No
Tax ID 24-000-IG-0020-M0-00000
Ownership Fee Simple
SqFt Source Assessor
Acceptable Financing Cash, Conventional, VA
Horse Property N
Listing Terms Cash, Conventional, VA
Financing Cash,Conventional,VA
Special Listing Condition Standard
Read Less Info
Want to know what your home might be worth? Contact us for a FREE valuation!

Our team is ready to help you sell your home for the highest possible price ASAP

Bought with David L Sites • Berkshire Hathaway HomeServices Homesale Realty

Making real estate fast, fun and stress-free!






