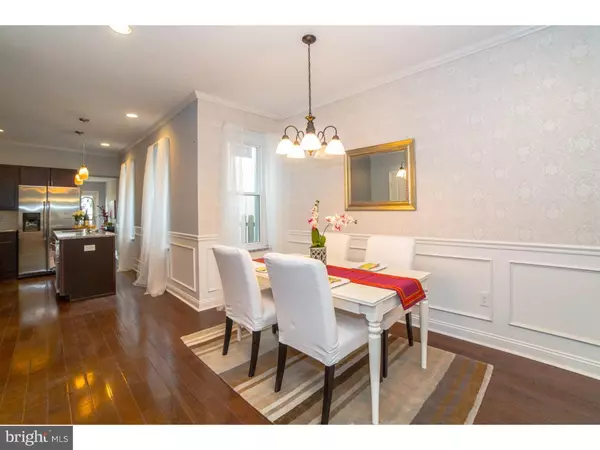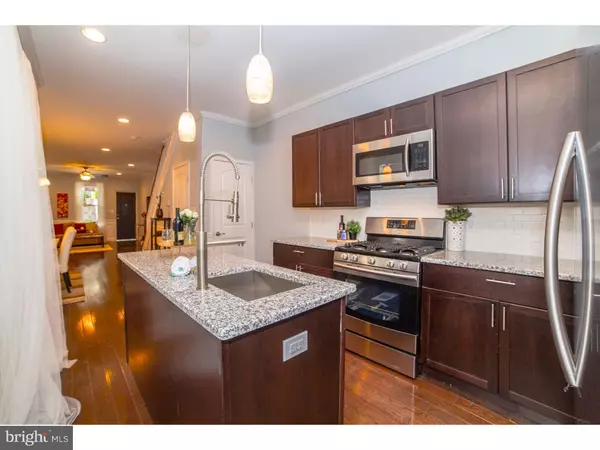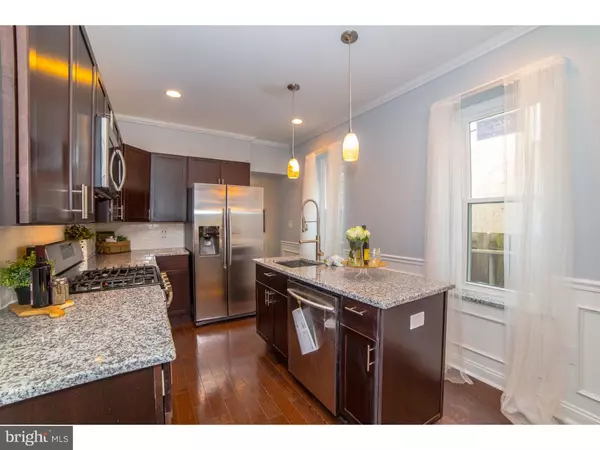$269,995
$274,999
1.8%For more information regarding the value of a property, please contact us for a free consultation.
3 Beds
3 Baths
1,490 SqFt
SOLD DATE : 11/20/2015
Key Details
Sold Price $269,995
Property Type Townhouse
Sub Type Interior Row/Townhouse
Listing Status Sold
Purchase Type For Sale
Square Footage 1,490 sqft
Price per Sqft $181
Subdivision Wissahickon
MLS Listing ID 1002690572
Sold Date 11/20/15
Style Straight Thru
Bedrooms 3
Full Baths 2
Half Baths 1
HOA Y/N N
Abv Grd Liv Area 1,490
Originating Board TREND
Year Built 1950
Annual Tax Amount $2,441
Tax Year 2015
Lot Size 1,353 Sqft
Acres 0.03
Lot Dimensions 15X88
Property Description
Location! This newly renovated 3 bed 2.5 bath Wissahickon home is a must see. It's just steps from the Wissahickon train station,the bus and all your major roadways. The property is also within walking distance to many trails and the ever so popular 100 Steps. Buy this move in ready home with peace of mind as it has ALL NEW electrical, plumbing, HVAC, Windows and roof with a 10 year warranty. First floor is a great space with an open concept floor plan consisting of hardwood flooring, wainscoting, and granite window sills. The stunning kitchen offers plenty of cabinet space, brand new stainless steel appliances, and an island that makes any cooks day. First floor rear has a half bath, laundry,and a sliding glass door leading to your newly installed brick patio. Second floor offers 3 spacious bedrooms and a hall bath with a beautifully tiled tub/shower combination. Master suite has plenty of closet space and attached master bath including his & hers double vanity, tiled walk in shower with bench and dual shower heads. This home will not last long, schedule your showing today. Pictures coming soon!
Location
State PA
County Philadelphia
Area 19128 (19128)
Zoning RSA5
Rooms
Other Rooms Living Room, Dining Room, Primary Bedroom, Bedroom 2, Kitchen, Family Room, Bedroom 1, Laundry
Basement Full, Unfinished
Interior
Interior Features Primary Bath(s), Kitchen - Island, Butlers Pantry, Ceiling Fan(s), Stall Shower
Hot Water Natural Gas
Heating Gas, Forced Air
Cooling Central A/C
Flooring Wood
Equipment Dishwasher, Disposal, Built-In Microwave
Fireplace N
Window Features Energy Efficient,Replacement
Appliance Dishwasher, Disposal, Built-In Microwave
Heat Source Natural Gas
Laundry Main Floor
Exterior
Exterior Feature Patio(s), Porch(es)
Water Access N
Roof Type Flat
Accessibility None
Porch Patio(s), Porch(es)
Garage N
Building
Story 2
Sewer Public Sewer
Water Public
Architectural Style Straight Thru
Level or Stories 2
Additional Building Above Grade
New Construction N
Schools
School District The School District Of Philadelphia
Others
Tax ID 213040600
Ownership Fee Simple
Acceptable Financing Conventional, VA, FHA 203(b)
Listing Terms Conventional, VA, FHA 203(b)
Financing Conventional,VA,FHA 203(b)
Read Less Info
Want to know what your home might be worth? Contact us for a FREE valuation!

Our team is ready to help you sell your home for the highest possible price ASAP

Bought with Ian M DiDonato • Keller Williams Philadelphia

Making real estate fast, fun and stress-free!






