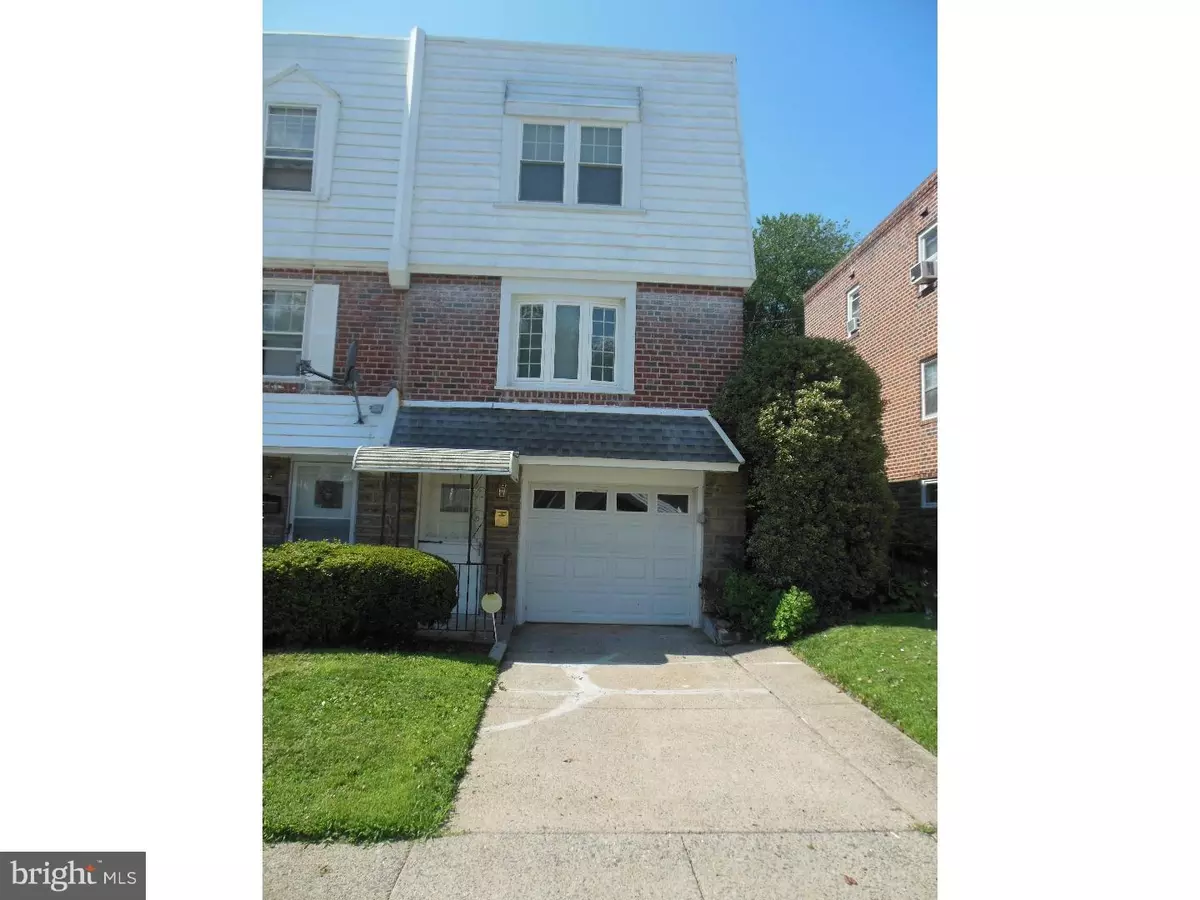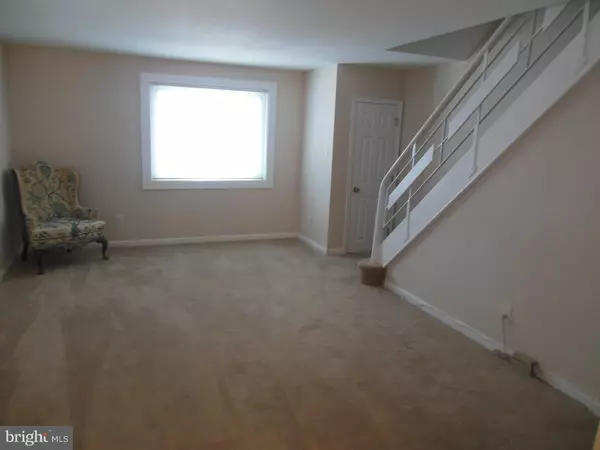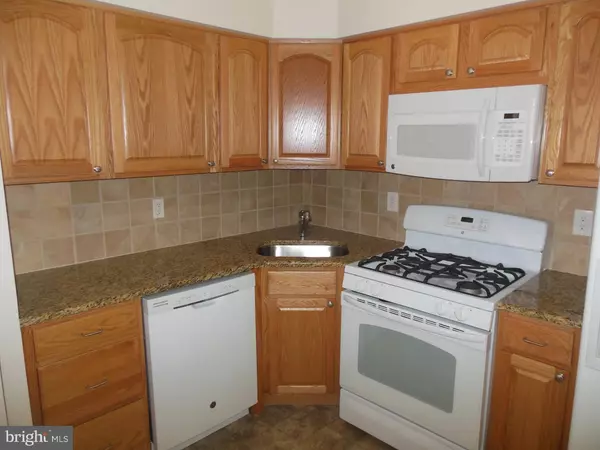$98,000
$99,900
1.9%For more information regarding the value of a property, please contact us for a free consultation.
3 Beds
1 Bath
1,152 SqFt
SOLD DATE : 01/25/2016
Key Details
Sold Price $98,000
Property Type Townhouse
Sub Type End of Row/Townhouse
Listing Status Sold
Purchase Type For Sale
Square Footage 1,152 sqft
Price per Sqft $85
Subdivision Highland Park
MLS Listing ID 1002671150
Sold Date 01/25/16
Style Other
Bedrooms 3
Full Baths 1
HOA Y/N N
Abv Grd Liv Area 1,152
Originating Board TREND
Year Built 1966
Annual Tax Amount $4,894
Tax Year 2015
Lot Size 1,873 Sqft
Acres 0.04
Lot Dimensions 24X75
Property Description
This lovely 3 bedroom 1 bathroom end of the row home located in the Highland Park section of Upper Darby is in absolute move in condition. This is a must see and will not last. This house was totally remodeled and completed in 2013. Enter this home through the entrance foyer on the ground floor which leads to the basement that has a large coat closet and a washer & dryer which are included. The entire home has newer paint and carpeting throughout which are neutral in color and will compliment any decor. Also all interior doors have been replaced with white 6 panel doors. New eat-in kitchen with Granite counter top & new appliances (gas range, dish washer and micro-wave) with access to back patio through a newly replaced entrance door. The entire bathroom is all new. Tile, tub, and vanity are all neutral colors and allow for many decorating options. Master bedroom has 2 closets & a remote control lighted ceiling fan. This house also has central air conditioning and gas heat for your heating and cooling comfort. All of the windows were installed in 2013 including picture windows in both the living rm and dining rm and are all accompanied with mini blinds. This house also has a one car garage with a garage door opener and a private driveway. Location is close to transportation, shopping and all major highways.
Location
State PA
County Delaware
Area Upper Darby Twp (10416)
Zoning RES
Rooms
Other Rooms Living Room, Dining Room, Primary Bedroom, Bedroom 2, Kitchen, Bedroom 1
Basement Full, Unfinished, Outside Entrance
Interior
Interior Features Ceiling Fan(s), Kitchen - Eat-In
Hot Water Natural Gas
Heating Gas, Forced Air
Cooling Central A/C
Flooring Wood, Fully Carpeted
Equipment Oven - Self Cleaning, Dishwasher
Fireplace N
Window Features Replacement
Appliance Oven - Self Cleaning, Dishwasher
Heat Source Natural Gas
Laundry Lower Floor
Exterior
Exterior Feature Patio(s)
Garage Spaces 1.0
Utilities Available Cable TV
Water Access N
Accessibility None
Porch Patio(s)
Attached Garage 1
Total Parking Spaces 1
Garage Y
Building
Lot Description Level, Front Yard, Rear Yard
Story 2
Sewer Public Sewer
Water Public
Architectural Style Other
Level or Stories 2
Additional Building Above Grade
New Construction N
Schools
High Schools Upper Darby Senior
School District Upper Darby
Others
Tax ID 16-08-02598-41
Ownership Fee Simple
Acceptable Financing Conventional, VA, FHA 203(b)
Listing Terms Conventional, VA, FHA 203(b)
Financing Conventional,VA,FHA 203(b)
Read Less Info
Want to know what your home might be worth? Contact us for a FREE valuation!

Our team is ready to help you sell your home for the highest possible price ASAP

Bought with Michele M Buck • Long & Foster-Drexel Hill*
Making real estate fast, fun and stress-free!






