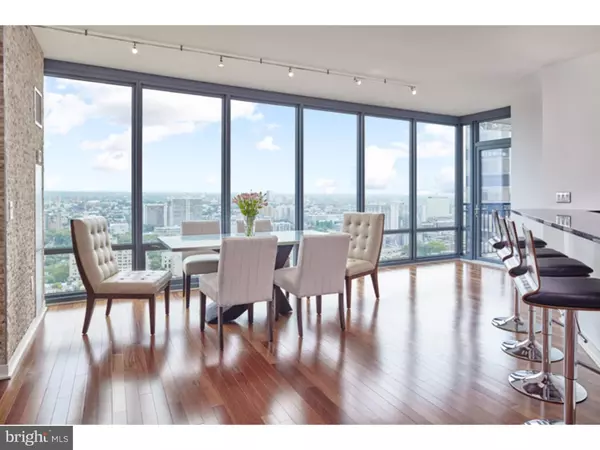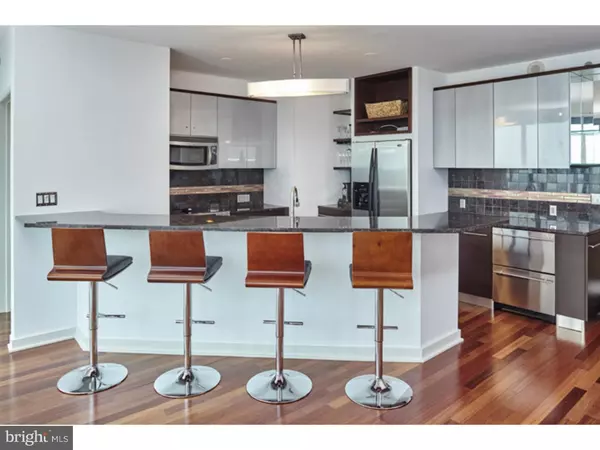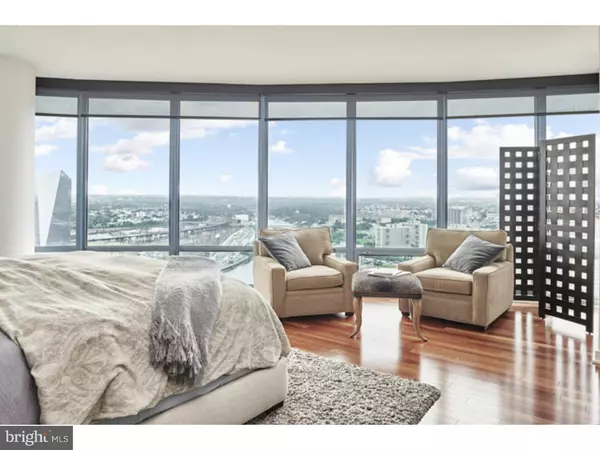$1,550,000
$1,700,000
8.8%For more information regarding the value of a property, please contact us for a free consultation.
3 Beds
4 Baths
2,534 SqFt
SOLD DATE : 09/07/2016
Key Details
Sold Price $1,550,000
Property Type Single Family Home
Sub Type Unit/Flat/Apartment
Listing Status Sold
Purchase Type For Sale
Square Footage 2,534 sqft
Price per Sqft $611
Subdivision Rittenhouse Square
MLS Listing ID 1002667632
Sold Date 09/07/16
Style Contemporary
Bedrooms 3
Full Baths 3
Half Baths 1
HOA Fees $1,636/mo
HOA Y/N N
Abv Grd Liv Area 2,534
Originating Board TREND
Year Built 2008
Annual Tax Amount $950
Tax Year 2016
Property Description
Welcome to The Murano Condominium. This one-of-a-kind home was the creation of the current owners after combining 2 large units. Completely unique in layout, this residence features almost 2600 sqft, 3 bed, 3.5 bath home on the 33rd floor on the Murano. Main living space features an open layout ideal for entertaining, over sized living room with stone accent wall, Floor to ceiling windows, endless views, and Cherry floors. Kitchen boasts stainless steel appliances, granite counters and a raised breakfast bar. Master bedroom has panoramic curved windows and 2 dressing areas. Guest bedroom has its own balcony, wet bar and lounge area ideal for any house guest. 2 balconies, 2 parking spaces, 2 storage lockers and tons of closet space are just some of the features you could enjoy in the castle in the sky. The amenity rich building also features 24/7 concierge, indoor lap pool, fitness center and hospitality room. Call for your appointment today.
Location
State PA
County Philadelphia
Area 19103 (19103)
Zoning CMX5
Direction Northwest
Rooms
Other Rooms Living Room, Dining Room, Primary Bedroom, Bedroom 2, Kitchen, Family Room, Bedroom 1
Interior
Interior Features Sprinkler System, Elevator, Breakfast Area
Hot Water Instant Hot Water
Heating Gas, Forced Air
Cooling Central A/C
Flooring Wood, Fully Carpeted
Fireplace N
Heat Source Natural Gas
Laundry Main Floor
Exterior
Exterior Feature Balcony
Garage Spaces 2.0
Pool Indoor
Utilities Available Cable TV
Water Access N
Accessibility None
Porch Balcony
Attached Garage 2
Total Parking Spaces 2
Garage Y
Building
Sewer Public Sewer
Water Public
Architectural Style Contemporary
Additional Building Above Grade
Structure Type 9'+ Ceilings
New Construction N
Schools
School District The School District Of Philadelphia
Others
Tax ID 888094551
Ownership Condominium
Pets Allowed Case by Case Basis
Read Less Info
Want to know what your home might be worth? Contact us for a FREE valuation!

Our team is ready to help you sell your home for the highest possible price ASAP

Bought with Michele S Golembeski • Plumer & Associates Inc

Making real estate fast, fun and stress-free!






