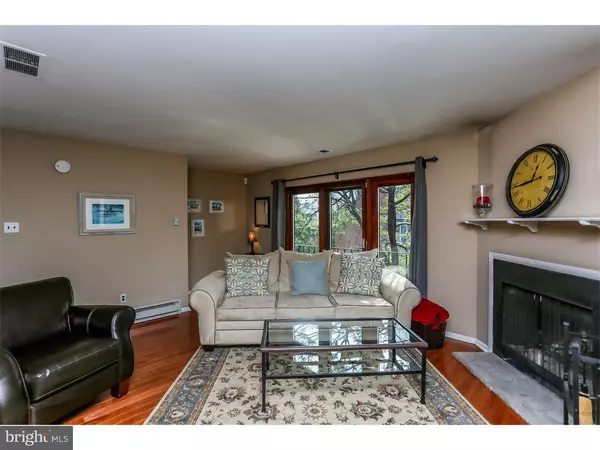$630,000
$650,000
3.1%For more information regarding the value of a property, please contact us for a free consultation.
3 Beds
2 Baths
1,772 SqFt
SOLD DATE : 09/08/2015
Key Details
Sold Price $630,000
Property Type Townhouse
Sub Type End of Row/Townhouse
Listing Status Sold
Purchase Type For Sale
Square Footage 1,772 sqft
Price per Sqft $355
Subdivision Logan Square
MLS Listing ID 1002652536
Sold Date 09/08/15
Style Contemporary
Bedrooms 3
Full Baths 2
HOA Fees $180/mo
HOA Y/N N
Abv Grd Liv Area 1,772
Originating Board TREND
Year Built 1980
Annual Tax Amount $5,462
Tax Year 2015
Property Description
Proud To Present The WOW Factor...One Of Logan Squares Finest 3 Story End Unit Townhome With PARKING. Enter Through Ceramic Tiled Foyer Up To A Sun Filled Family/Great Room With Wood Burning Fireplace And Sliding Doors To A Juliet Balcony. Continue Upwards To Dining Room With Vaulted Ceiling And Plenty Of Open Aired Windows. Totally Updated Kitchen (2010) With Breakfast Bar, Granite Countertops, Glass Backsplash, Stainless Energy Efficient Appliances And Custom Cabinetry. All Boasting Newer Hardwood Flooring. On This Level You Will Also Find 2 Spacious Bedrooms And Remodeled Hall Bath (2010) And Laundry Area. The Master Suite Is Located On The 3rd Level With Totally Remodeled Bathroom (2015). Sliding Doors Off The Master Suite Lead To A Trek Deck Patio With Spectacular Views Of The City. All Bedrooms Include Oversized Closets Designed By Closet Organizers. Other Amenities Include New Hot Water Heater (2015), New Carpeting (2014), Nest Thermostat (2014), Newer Front Door. Walk To Museums, Parks, Shops, Restaurants, Walking Trail Just 1 1/2 Blocks Away. GREENFIELD School Attachment!
Location
State PA
County Philadelphia
Area 19103 (19103)
Zoning RM1
Rooms
Other Rooms Living Room, Dining Room, Primary Bedroom, Bedroom 2, Kitchen, Family Room, Bedroom 1, Laundry, Attic
Interior
Interior Features Primary Bath(s), Skylight(s), Ceiling Fan(s), Breakfast Area
Hot Water Natural Gas
Heating Gas
Cooling Central A/C
Flooring Wood, Fully Carpeted
Fireplaces Number 1
Equipment Built-In Range, Oven - Wall, Oven - Self Cleaning, Dishwasher, Refrigerator, Disposal, Built-In Microwave
Fireplace Y
Appliance Built-In Range, Oven - Wall, Oven - Self Cleaning, Dishwasher, Refrigerator, Disposal, Built-In Microwave
Heat Source Natural Gas
Laundry Upper Floor
Exterior
Exterior Feature Patio(s), Balcony
Utilities Available Cable TV
Water Access N
Roof Type Pitched
Accessibility None
Porch Patio(s), Balcony
Garage N
Building
Lot Description Level
Story 3+
Sewer Public Sewer
Water Public
Architectural Style Contemporary
Level or Stories 3+
Additional Building Above Grade
Structure Type Cathedral Ceilings,9'+ Ceilings
New Construction N
Schools
School District The School District Of Philadelphia
Others
Tax ID 888108112
Ownership Fee Simple
Security Features Security System
Read Less Info
Want to know what your home might be worth? Contact us for a FREE valuation!

Our team is ready to help you sell your home for the highest possible price ASAP

Bought with Jeffrey Block • BHHS Fox & Roach At the Harper, Rittenhouse Square

Making real estate fast, fun and stress-free!






