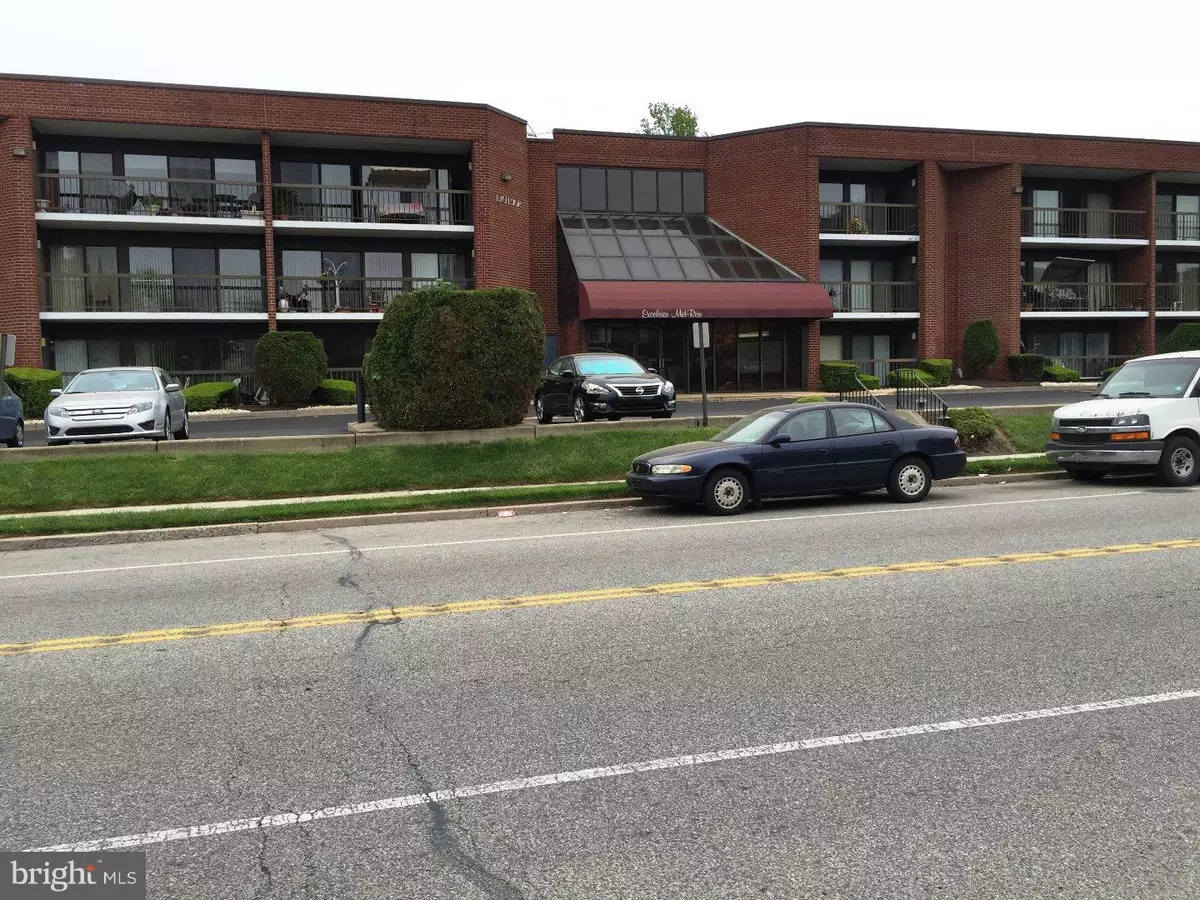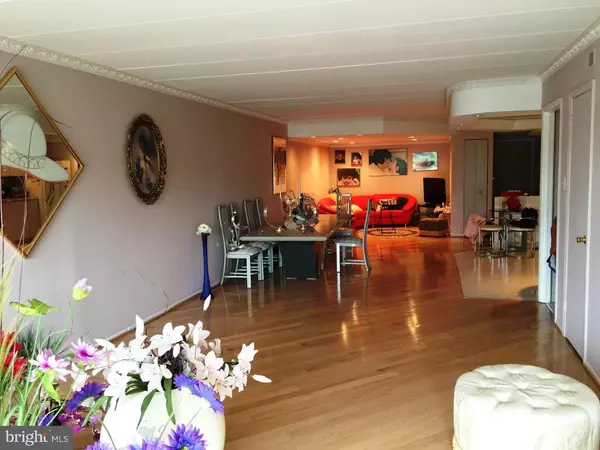$124,500
$127,000
2.0%For more information regarding the value of a property, please contact us for a free consultation.
2 Beds
2 Baths
1,388 SqFt
SOLD DATE : 06/02/2016
Key Details
Sold Price $124,500
Property Type Single Family Home
Sub Type Unit/Flat/Apartment
Listing Status Sold
Purchase Type For Sale
Square Footage 1,388 sqft
Price per Sqft $89
Subdivision Bustleton
MLS Listing ID 1002424730
Sold Date 06/02/16
Style Contemporary
Bedrooms 2
Full Baths 2
HOA Fees $215/mo
HOA Y/N Y
Abv Grd Liv Area 1,388
Originating Board TREND
Year Built 1979
Annual Tax Amount $1,132
Tax Year 2016
Property Description
Excellent condition. Ready to move in. At the moment there is 1 bedroom, because the seller removed the wall to make living room even more spacious. However it could be easily converted back to 2nd bedroom. The seller would give a credit or put a new wall. Everything in the property, including furniture, stays. 2 full bathrooms with ceramic tiles, new sinks and bidet (1. Hardwood floors throughout. Crown molding in all rooms, except bathrooms. Beautifully upgraded bright kitchen with new cabinets, refrigerator and stove, microwave, oven, top hat spotlights. Custom curtains, blinds and furniture included. Extended walk-out balcony, renovated throughout. Off-street parking. Unit is vacant and furniture may be included in the sales price. Low condominium fee. Association swimming pool. Walking distance to shopping centers and public transportation.
Location
State PA
County Philadelphia
Area 19115 (19115)
Zoning CMX2
Rooms
Other Rooms Living Room, Dining Room, Primary Bedroom, Kitchen, Family Room, Bedroom 1
Interior
Interior Features Primary Bath(s), Kitchen - Eat-In
Hot Water Electric
Heating Electric, Forced Air
Cooling Central A/C
Flooring Wood
Fireplace N
Heat Source Electric
Laundry Main Floor
Exterior
Exterior Feature Balcony
Amenities Available Swimming Pool
Water Access N
Accessibility None
Porch Balcony
Garage N
Building
Story 3+
Sewer Public Sewer
Water Public
Architectural Style Contemporary
Level or Stories 3+
Additional Building Above Grade
New Construction N
Schools
School District The School District Of Philadelphia
Others
HOA Fee Include Pool(s),Ext Bldg Maint,Lawn Maintenance,Snow Removal,Trash,Water,Sewer,Parking Fee,Insurance
Senior Community No
Tax ID 888560144
Ownership Condominium
Read Less Info
Want to know what your home might be worth? Contact us for a FREE valuation!

Our team is ready to help you sell your home for the highest possible price ASAP

Bought with Suzanne M Swisher • Coldwell Banker Realty

Making real estate fast, fun and stress-free!






