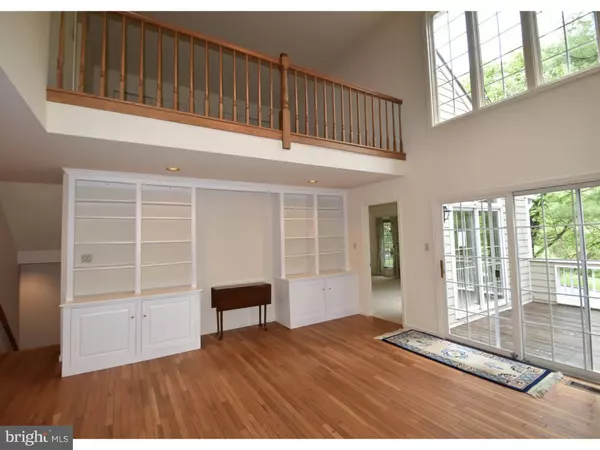$290,000
$290,000
For more information regarding the value of a property, please contact us for a free consultation.
3 Beds
4 Baths
2,696 SqFt
SOLD DATE : 06/24/2016
Key Details
Sold Price $290,000
Property Type Townhouse
Sub Type Interior Row/Townhouse
Listing Status Sold
Purchase Type For Sale
Square Footage 2,696 sqft
Price per Sqft $107
Subdivision Ponds Edge
MLS Listing ID 1002424482
Sold Date 06/24/16
Style Traditional
Bedrooms 3
Full Baths 3
Half Baths 1
HOA Fees $300/mo
HOA Y/N Y
Abv Grd Liv Area 2,696
Originating Board TREND
Year Built 1989
Annual Tax Amount $5,755
Tax Year 2016
Lot Size 1,860 Sqft
Acres 0.04
Lot Dimensions 0 X 0
Property Description
Freshly painted and carpeted (upstairs and lower level)3 b 3.1b end unit in popular Ponds Edge, Unionville-Chadds Ford School district. Close to Route 1 between Routes 202 and 52. Next to Pennsbury Park Preserve and "bark park" plus community is rich with open space and lovely landscaping for a serene setting. First floor Master Suite, with 4-piece bath. Sliders(new) to deck. Hardwoods in Great Room with vaulted ceiling, handsome built ins, loads of windows which all flow into Dining Room with Defltlike chandelier and triple windows. Entry is graceful long porch. Gardeners will appreciate the landscaping immediately surrounding the home and pine trees add privacy. Enormous finished lower level plus storage space make this an even better find. Third bedroom is here also with its own sliders to patio and two windows at ground level. Full bath and laundry also at ground level. Original kitchen with great potential-deep sill below double windows and windows over sink. Original bathrooms with s with some new light fixtures. Ceiling fans in GR and MB. Upstairs, new carpet and paint in large bedroom, plus spacious loft and full bathroom. In this community, HOA has replaced roofs (2006) and siding (Certainteed siding) with no special assessment. In fact, HOA fees were reduced last year and cover sewer, trash, lawn and exterior maintenance, as well as snow removal and common area maintenance.
Location
State PA
County Chester
Area Pennsbury Twp (10364)
Zoning R4
Rooms
Other Rooms Living Room, Dining Room, Primary Bedroom, Bedroom 2, Kitchen, Family Room, Bedroom 1, Laundry, Other
Basement Full, Outside Entrance
Interior
Hot Water Electric
Heating Gas, Forced Air
Cooling Central A/C
Flooring Wood, Fully Carpeted, Vinyl
Fireplaces Number 1
Fireplace Y
Window Features Replacement
Heat Source Natural Gas
Laundry Lower Floor
Exterior
Exterior Feature Patio(s)
Parking Features Inside Access
Garage Spaces 3.0
Utilities Available Cable TV
Water Access N
Roof Type Pitched,Shingle
Accessibility None
Porch Patio(s)
Attached Garage 1
Total Parking Spaces 3
Garage Y
Building
Lot Description Corner
Story 2
Sewer Public Sewer
Water Public
Architectural Style Traditional
Level or Stories 2
Additional Building Above Grade
Structure Type Cathedral Ceilings
New Construction N
Schools
Middle Schools Charles F. Patton
High Schools Unionville
School District Unionville-Chadds Ford
Others
Pets Allowed Y
HOA Fee Include Common Area Maintenance,Ext Bldg Maint,Lawn Maintenance,Snow Removal,Trash,Sewer,Management
Senior Community No
Tax ID 64-03 -0375
Ownership Fee Simple
Pets Allowed Case by Case Basis
Read Less Info
Want to know what your home might be worth? Contact us for a FREE valuation!

Our team is ready to help you sell your home for the highest possible price ASAP

Bought with Kimberly W Kierstead • Weichert Realtors

Making real estate fast, fun and stress-free!






