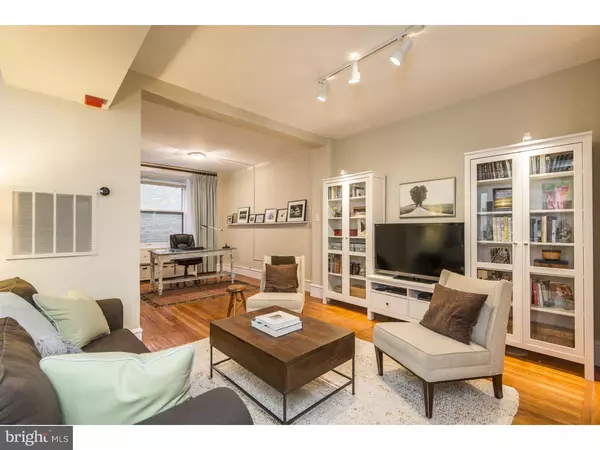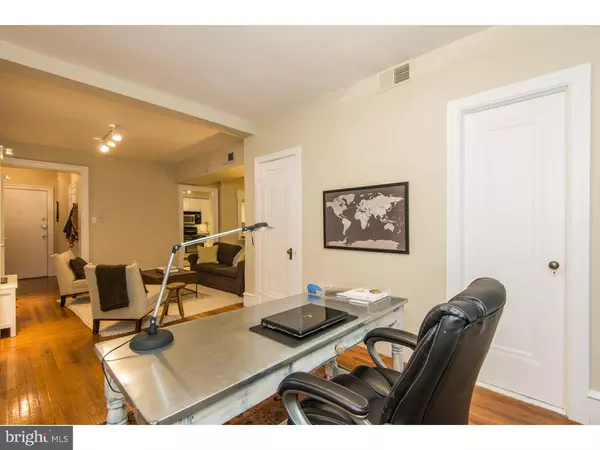$275,000
$279,900
1.8%For more information regarding the value of a property, please contact us for a free consultation.
1 Bed
1 Bath
800 SqFt
SOLD DATE : 05/03/2016
Key Details
Sold Price $275,000
Property Type Single Family Home
Sub Type Unit/Flat/Apartment
Listing Status Sold
Purchase Type For Sale
Square Footage 800 sqft
Price per Sqft $343
Subdivision Rittenhouse Square
MLS Listing ID 1002375240
Sold Date 05/03/16
Style Traditional
Bedrooms 1
Full Baths 1
HOA Fees $495/mo
HOA Y/N N
Abv Grd Liv Area 800
Originating Board TREND
Annual Tax Amount $2,161
Tax Year 2016
Lot Dimensions 0X0
Property Description
Packed with historic charm and character that have been tastefully complemented with all the modern comforts you desire, you'll love to call this place home! This Coronado Condominiums unit was redone in 2004 and has had only two owners. Amid the privacy and quiet afforded here, you'll enjoy original hardwood flooring and trim work, sanded walls with fresh paint, high ceilings, a Nest thermostat, and large windows for ample natural light. Enter through the charming foyer with hall closet, and then into the large, open living and dining area. Perch on a stool at the dining room pass-through with soapstone bartop counter, and take a peek into the kitchen. There, you'll find vintage wooden cabinetry, stainless steel appliances, tile flooring, a gas range, a dishwasher, a pantry, a convenient newer washer and dryer, and access to the fire escape. Just off the living room, check out the cozy nook that's perfect for your home office! The bedroom features wall to wall carpeting, wall hooks, and a ceiling fan, plus a closet and access to the attractive, tiled full bathroom with tub. Still hoping for more storage space? Check out the basement where you can stash belongings as well as bicycles. Once you move in here, the best of the city will be at your doorstep. The proximity to 30th Street Station, 22nd Street Trolley, buses, Trader Joe's, Rittenhouse Square, and so much more awards this spot a Walk Score of 99! Plus, 76 and 676 are moments away by car. Don't wait on this one; make this place your home today!
Location
State PA
County Philadelphia
Area 19103 (19103)
Zoning CMX4
Rooms
Other Rooms Living Room, Dining Room, Primary Bedroom, Kitchen, Family Room
Interior
Hot Water Natural Gas
Heating Gas, Forced Air
Cooling Central A/C
Flooring Wood
Fireplace N
Heat Source Natural Gas
Laundry Main Floor
Exterior
Water Access N
Accessibility None
Garage N
Building
Sewer Public Sewer
Water Public
Architectural Style Traditional
Additional Building Above Grade
New Construction N
Schools
School District The School District Of Philadelphia
Others
HOA Fee Include Water
Senior Community No
Tax ID 888081908
Ownership Condominium
Acceptable Financing Conventional, VA, FHA 203(b)
Listing Terms Conventional, VA, FHA 203(b)
Financing Conventional,VA,FHA 203(b)
Read Less Info
Want to know what your home might be worth? Contact us for a FREE valuation!

Our team is ready to help you sell your home for the highest possible price ASAP

Bought with Juliana Martell • Kurfiss Sotheby's International Realty

Making real estate fast, fun and stress-free!






