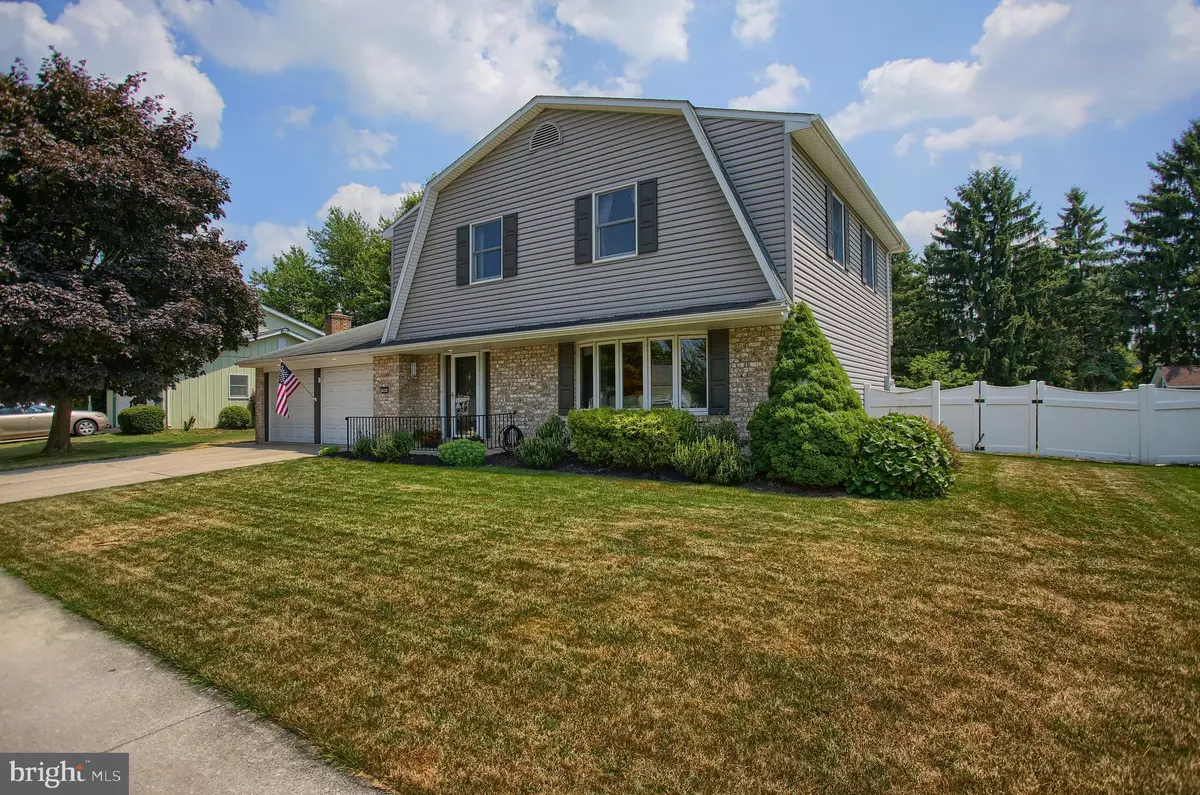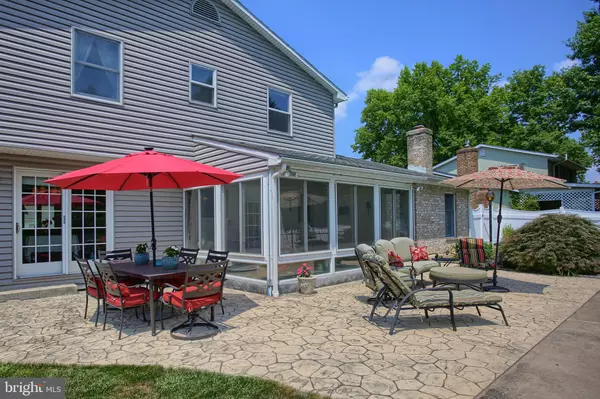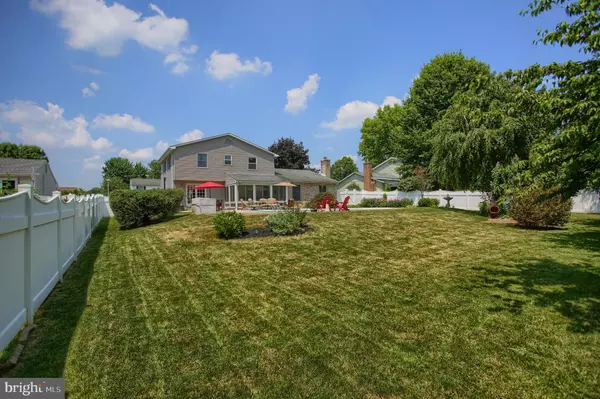$282,000
$269,900
4.5%For more information regarding the value of a property, please contact us for a free consultation.
4 Beds
3 Baths
2,390 SqFt
SOLD DATE : 08/24/2018
Key Details
Sold Price $282,000
Property Type Single Family Home
Sub Type Detached
Listing Status Sold
Purchase Type For Sale
Square Footage 2,390 sqft
Price per Sqft $117
Subdivision None Available
MLS Listing ID 1002037374
Sold Date 08/24/18
Style Traditional
Bedrooms 4
Full Baths 2
Half Baths 1
HOA Y/N N
Abv Grd Liv Area 2,012
Originating Board BRIGHT
Year Built 1977
Annual Tax Amount $4,704
Tax Year 2018
Lot Size 0.300 Acres
Acres 0.3
Property Description
Beautiful, 2 Story Avalon Beach inspired architectural style. Enjoy the privacy of the backyard oasis. Scalloped, vinyl fence surrounds an inground pool with brick patio, a separate stamped concrete patio area offers additional entertainment space. The three seasons room boasts floor to ceiling windows, dual ceiling fans, and tile floors. The kitchen has cherry cabinets, corian counters with seamless sink, center island with GE electric cooktop, large pantry and tile floors. Directly off the kitchen is the family room with a brick fireplace surrounded by built-in bookshelves. The dining room has cherry hardwood floors, shadowboxes, chair rail, crown molding and an Andersen sliding glass door adorned with Roman blinds. The family room has a beautiful bow window, cherry hardwood floors and crown molding. Large master suite features en suite bath with updated vanity & tile floors. The second bath contains a shower/Jacuzzi tub combination. The lower level has been partially completed with new LVT barnwood styled flooring. It generously fits a media area and an additional space for a playroom. This home offers a terrific floor plan, privacy and a stunning outdoor area. It is a great find in the borough of Mechanicsburg!
Location
State PA
County Cumberland
Area Mechanicsburg Boro (14416)
Zoning RESIDENTIAL
Rooms
Other Rooms Living Room, Dining Room, Primary Bedroom, Bedroom 2, Bedroom 3, Bedroom 4, Kitchen, Family Room, Sun/Florida Room, Bonus Room
Basement Full, Partially Finished
Interior
Interior Features Breakfast Area, Built-Ins, Carpet, Ceiling Fan(s), Chair Railings, Crown Moldings, Dining Area, Kitchen - Eat-In, Kitchen - Island, Primary Bath(s), Pantry, Recessed Lighting, Stain/Lead Glass, Wood Floors, Window Treatments, Wainscotting
Hot Water Electric
Heating Heat Pump(s)
Cooling Central A/C
Flooring Carpet, Hardwood, Ceramic Tile
Fireplaces Number 1
Fireplaces Type Brick, Mantel(s)
Equipment Built-In Microwave, Cooktop, Oven - Wall, Dishwasher
Fireplace Y
Window Features Bay/Bow,Casement
Appliance Built-In Microwave, Cooktop, Oven - Wall, Dishwasher
Heat Source Electric
Laundry Main Floor
Exterior
Exterior Feature Patio(s)
Parking Features Garage - Front Entry
Garage Spaces 4.0
Fence Vinyl
Pool In Ground
Water Access N
Roof Type Asphalt,Fiberglass,Shingle
Accessibility None
Porch Patio(s)
Attached Garage 2
Total Parking Spaces 4
Garage Y
Building
Story 2
Sewer Public Sewer
Water Public
Architectural Style Traditional
Level or Stories 2
Additional Building Above Grade, Below Grade
New Construction N
Schools
Elementary Schools Northside
Middle Schools Mechanicsburg
High Schools Mechanicsburg Area
School District Mechanicsburg Area
Others
Senior Community No
Tax ID 17-23-0563-151
Ownership Fee Simple
SqFt Source Assessor
Acceptable Financing Cash, Conventional, FHA, VA
Listing Terms Cash, Conventional, FHA, VA
Financing Cash,Conventional,FHA,VA
Special Listing Condition Standard
Read Less Info
Want to know what your home might be worth? Contact us for a FREE valuation!

Our team is ready to help you sell your home for the highest possible price ASAP

Bought with Stephen M Hawbecker • RE/MAX Realty Associates

Making real estate fast, fun and stress-free!






