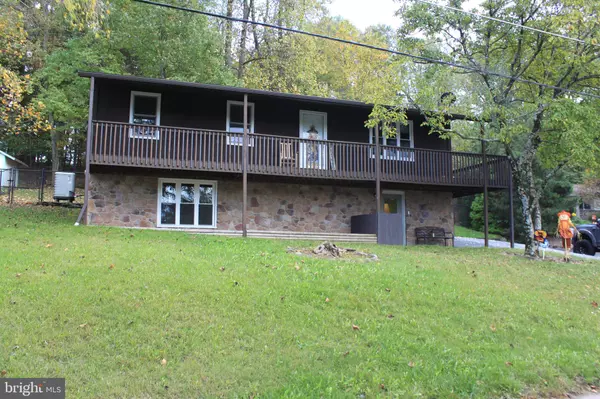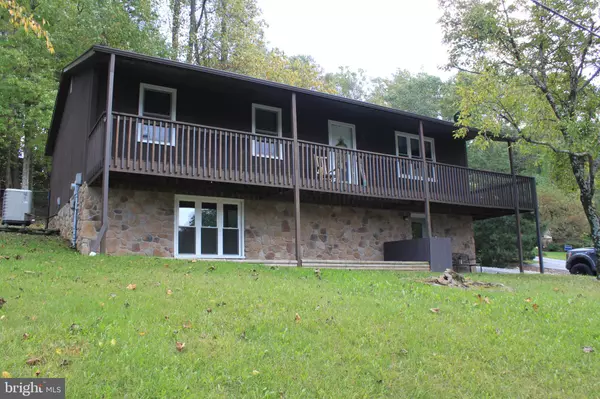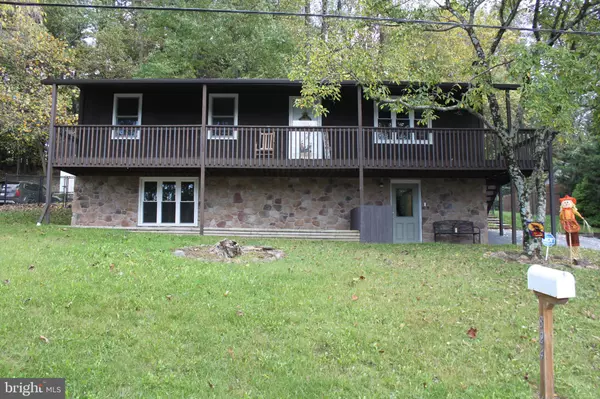$284,900
$279,900
1.8%For more information regarding the value of a property, please contact us for a free consultation.
3 Beds
2 Baths
2,250 SqFt
SOLD DATE : 12/13/2024
Key Details
Sold Price $284,900
Property Type Single Family Home
Sub Type Detached
Listing Status Sold
Purchase Type For Sale
Square Footage 2,250 sqft
Price per Sqft $126
Subdivision Silver Lake
MLS Listing ID PAYK2070044
Sold Date 12/13/24
Style Ranch/Rambler,Raised Ranch/Rambler
Bedrooms 3
Full Baths 1
Half Baths 1
HOA Y/N N
Abv Grd Liv Area 1,500
Originating Board BRIGHT
Year Built 1987
Annual Tax Amount $3,408
Tax Year 2024
Lot Size 0.347 Acres
Acres 0.35
Property Description
Discover this meticulously maintained raised ranch home with stunning views of historic Silver Lake in Lewisberry! Relax and enjoy the serene wildlife from the expansive 45-foot covered front porch. Upon entering, you'll be greeted by a spacious family room featuring a custom dry bar with luxury vinyl plank flooring —perfect for entertaining! The lower level also includes an office that could serve as a fourth bedroom or make a great home office, a large laundry area, a convenient half bathroom, and ample storage with built-in shelving.
The eat-in kitchen impresses with recently updated Mohawk 3/4" hardwood flooring, granite countertops, a stylish backsplash, a double sink, smart USB outlets. The hardwood continues seamlessly into the hallway and living room, while all three bedrooms have carpeting. The full bathroom features a tub/shower combo, mosaic tile, and heated flooring in front of the tub. Step outside to the covered rear deck, which leads to a patio perfect for outdoor gatherings, complete with an electrical hookup for a Generator. A 12'x24' shed with electricity and a workshop area adds extra functionality.
Location
State PA
County York
Area Fairview Twp (15227)
Zoning RESIDENTIAL
Rooms
Other Rooms Living Room, Primary Bedroom, Bedroom 2, Kitchen, Family Room, Bedroom 1, Laundry, Office, Storage Room, Full Bath, Half Bath
Basement Full
Main Level Bedrooms 3
Interior
Interior Features Built-Ins, Carpet, Combination Kitchen/Dining, Floor Plan - Traditional, Kitchen - Eat-In, Recessed Lighting, Upgraded Countertops, Wet/Dry Bar, Wood Floors
Hot Water Electric
Heating Forced Air, Heat Pump - Electric BackUp
Cooling Central A/C
Flooring Carpet, Ceramic Tile, Hardwood, Luxury Vinyl Plank
Fireplaces Number 1
Equipment Dryer, Oven/Range - Electric, Refrigerator, Washer, Water Heater
Furnishings Yes
Fireplace Y
Appliance Dryer, Oven/Range - Electric, Refrigerator, Washer, Water Heater
Heat Source Electric
Laundry Basement, Dryer In Unit, Hookup, Washer In Unit
Exterior
Exterior Feature Deck(s), Patio(s), Roof
Garage Spaces 2.0
Utilities Available Cable TV Available, Electric Available, Phone Available, Sewer Available, Water Available
Water Access N
View Lake, Trees/Woods, Street
Roof Type Shingle,Asphalt
Accessibility None
Porch Deck(s), Patio(s), Roof
Total Parking Spaces 2
Garage N
Building
Lot Description Backs to Trees, Front Yard, Landscaping, Rear Yard
Story 1
Foundation Block
Sewer Grinder Pump, Public Sewer
Water Well
Architectural Style Ranch/Rambler, Raised Ranch/Rambler
Level or Stories 1
Additional Building Above Grade, Below Grade
Structure Type Dry Wall
New Construction N
Schools
Elementary Schools Newberry
Middle Schools Crossroads
High Schools Red Land
School District West Shore
Others
Pets Allowed Y
Senior Community No
Tax ID 27-000-25-0054-00-00000
Ownership Fee Simple
SqFt Source Assessor
Security Features 24 hour security
Acceptable Financing Cash, Conventional, FHA, USDA, VA
Horse Property N
Listing Terms Cash, Conventional, FHA, USDA, VA
Financing Cash,Conventional,FHA,USDA,VA
Special Listing Condition Standard
Pets Allowed No Pet Restrictions
Read Less Info
Want to know what your home might be worth? Contact us for a FREE valuation!

Our team is ready to help you sell your home for the highest possible price ASAP

Bought with Emma Loiacono • Samson Properties

Making real estate fast, fun and stress-free!






