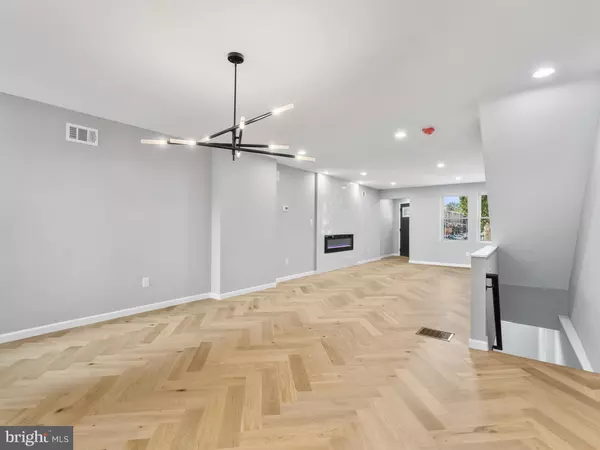$320,000
$320,000
For more information regarding the value of a property, please contact us for a free consultation.
3 Beds
3 Baths
1,552 SqFt
SOLD DATE : 12/06/2024
Key Details
Sold Price $320,000
Property Type Townhouse
Sub Type Interior Row/Townhouse
Listing Status Sold
Purchase Type For Sale
Square Footage 1,552 sqft
Price per Sqft $206
Subdivision West Oak Lane
MLS Listing ID PAPH2392190
Sold Date 12/06/24
Style Straight Thru
Bedrooms 3
Full Baths 2
Half Baths 1
HOA Y/N N
Abv Grd Liv Area 1,552
Originating Board BRIGHT
Year Built 1950
Annual Tax Amount $2,108
Tax Year 2024
Lot Size 1,480 Sqft
Acres 0.03
Lot Dimensions 16.00 x 93.00
Property Description
***Back to the Market***...Buyer's financing fell through... Introducing 1622 W. Godfrey Ave -Your West Oak Lane Gem... Discover this stunning 3-bedroom, 3-bath townhome nestled in Philadelphia's West Oak Lane neighborhood. With easy access to restaurants, shopping, and public transportation, this meticulously renovated property offers the perfect blend of comfort and convenience. Step inside to be greeted by a spacious, open-concept living area featuring a striking floor-to-ceiling accent fireplace, recessed lighting, and exquisite herringbone hardwood flooring. The gourmet kitchen is a chef's dream, boasting shaker black and white soft-close cabinets, a beveled subway tiled backsplash, Calacatta quartz countertops, and a 90-inch center island with elegant crystal pendant lighting. Upstairs, the master suite is a true sanctuary, complete with a tray ceiling, ample closet space, and a spa-like en-suite bathroom featuring a luxurious shower. Two additional bedrooms, each with generous closet space, and a beautifully designed hall bathroom round out the second floor. The lower level offers a versatile space that can be transformed into a family room, entertainment area, or home office, along with a convenient powder room. Enjoy outdoor living on the newly constructed rear deck or the inviting front patio. 1622 W. Godfrey Ave is a testament to meticulous craftsmanship and attention to detail. Don't miss this opportunity to make it your own. Schedule your private tour today!
Location
State PA
County Philadelphia
Area 19141 (19141)
Zoning RSA5
Rooms
Other Rooms Living Room, Dining Room, Kitchen, Family Room, Utility Room
Basement Walkout Level, Fully Finished
Interior
Hot Water Electric
Heating Forced Air
Cooling Central A/C, Ceiling Fan(s)
Fireplace N
Heat Source Natural Gas
Exterior
Parking Features Basement Garage
Garage Spaces 1.0
Water Access N
Accessibility None
Attached Garage 1
Total Parking Spaces 1
Garage Y
Building
Story 2
Foundation Concrete Perimeter
Sewer Public Sewer
Water Public
Architectural Style Straight Thru
Level or Stories 2
Additional Building Above Grade, Below Grade
New Construction N
Schools
School District The School District Of Philadelphia
Others
Senior Community No
Tax ID 171284400
Ownership Fee Simple
SqFt Source Assessor
Special Listing Condition Standard
Read Less Info
Want to know what your home might be worth? Contact us for a FREE valuation!

Our team is ready to help you sell your home for the highest possible price ASAP

Bought with Katiyah Whitaker • Domain Real Estate Group, LLC

Making real estate fast, fun and stress-free!






