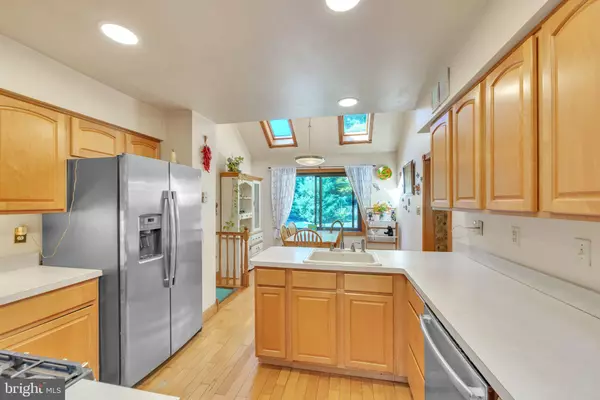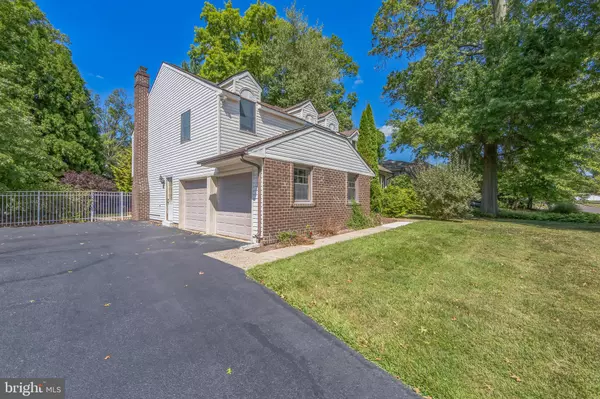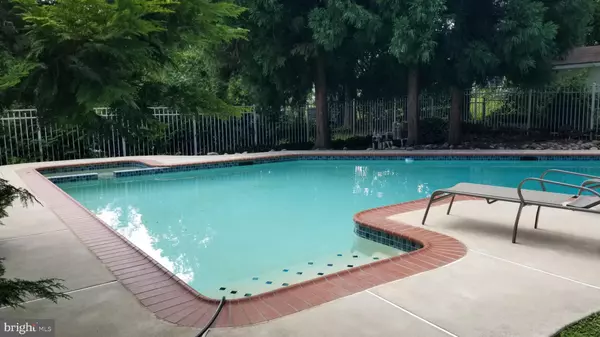$580,000
$580,000
For more information regarding the value of a property, please contact us for a free consultation.
4 Beds
3 Baths
2,520 SqFt
SOLD DATE : 11/27/2024
Key Details
Sold Price $580,000
Property Type Single Family Home
Sub Type Detached
Listing Status Sold
Purchase Type For Sale
Square Footage 2,520 sqft
Price per Sqft $230
Subdivision Aloe Vil
MLS Listing ID PABU2079262
Sold Date 11/27/24
Style Traditional
Bedrooms 4
Full Baths 2
Half Baths 1
HOA Y/N N
Abv Grd Liv Area 1,720
Originating Board BRIGHT
Year Built 1969
Annual Tax Amount $7,430
Tax Year 2024
Lot Size 0.330 Acres
Acres 0.33
Lot Dimensions 101.00 x 157.00
Property Description
Welcome to your dream home in the highly sought-after Central Bucks School District! This beautiful property boasts 4 spacious bedrooms and 2.5 baths, perfect for families of any size. From the moment you step into the dramatic foyer with its cathedral ceiling and two large skylights, you'll be captivated by the abundance of natural light. Designed for easy entertaining, the open floor plan flows seamlessly between the custom-built kitchen with its eat-in area, huge window, and additional skylights, and the formal dining and living rooms. The kitchen opens into the cozy family room, which features a stunning stone-covered wall with a gas fireplace. Step outside through the sliding French doors into the large, fenced-in backyard, complete with an in-ground pool, storage shed, and ample space for outdoor gatherings. Recent updates provide peace of mind, including a newer HVAC system (2017), new water heater (2023), and a new roof (2019), with upgraded windows (2000-2023) throughout the home. The first floor features gleaming hardwood floors, a convenient powder room, and a spacious laundry room. The elegant curved staircase with an overlook leads to the second floor, where you'll find the expansive master suite, featuring skylights, two large closets, and plenty of natural light. Three additional generously sized bedrooms with ample closet space and a full hallway bathroom complete the upstairs. Additional features include a two-car side entry garage, a large driveway, and a full basement that is ready for custom finishes, offering endless possibilities for added living space. With easy access to Street Road, the train station, the PA Turnpike, and local restaurants and shops, this home offers both convenience and charm.
Don't miss out on this rare opportunity to own a meticulously maintained home in such a prime location! Very few homes in this condition become available, so act quickly and schedule your showing today!
Location
State PA
County Bucks
Area Warrington Twp (10150)
Zoning R2
Rooms
Other Rooms Living Room, Dining Room, Primary Bedroom, Bedroom 2, Bedroom 3, Bedroom 4, Kitchen, Family Room, Basement, Breakfast Room
Basement Full
Interior
Interior Features Primary Bath(s), Skylight(s), Ceiling Fan(s), Kitchen - Eat-In
Hot Water Natural Gas
Heating Forced Air
Cooling Central A/C
Flooring Wood, Tile/Brick, Partially Carpeted, Laminate Plank
Fireplaces Number 1
Fireplaces Type Stone, Gas/Propane
Equipment Oven - Self Cleaning, Dishwasher, Disposal
Fireplace Y
Appliance Oven - Self Cleaning, Dishwasher, Disposal
Heat Source Natural Gas
Laundry Main Floor
Exterior
Exterior Feature Patio(s)
Parking Features Inside Access
Garage Spaces 6.0
Fence Other
Pool In Ground
Utilities Available Cable TV
Water Access N
Roof Type Architectural Shingle
Accessibility None
Porch Patio(s)
Attached Garage 2
Total Parking Spaces 6
Garage Y
Building
Story 3
Foundation Block
Sewer Public Sewer
Water Public
Architectural Style Traditional
Level or Stories 3
Additional Building Above Grade, Below Grade
Structure Type Cathedral Ceilings
New Construction N
Schools
Elementary Schools Barclay
Middle Schools Tamanend
High Schools Central Bucks High School South
School District Central Bucks
Others
Senior Community No
Tax ID 50-036-209
Ownership Fee Simple
SqFt Source Estimated
Acceptable Financing Conventional, Cash
Listing Terms Conventional, Cash
Financing Conventional,Cash
Special Listing Condition Standard
Read Less Info
Want to know what your home might be worth? Contact us for a FREE valuation!

Our team is ready to help you sell your home for the highest possible price ASAP

Bought with Kenneth A Scarborough • Homestarr Realty
Making real estate fast, fun and stress-free!






