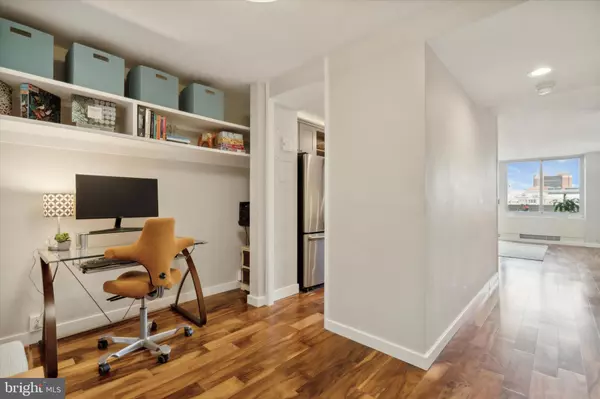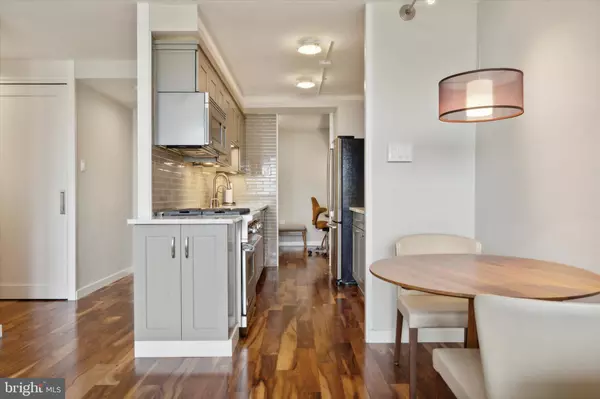$355,000
$375,000
5.3%For more information regarding the value of a property, please contact us for a free consultation.
1 Bed
1 Bath
843 SqFt
SOLD DATE : 11/22/2024
Key Details
Sold Price $355,000
Property Type Condo
Sub Type Condo/Co-op
Listing Status Sold
Purchase Type For Sale
Square Footage 843 sqft
Price per Sqft $421
Subdivision Society Hill
MLS Listing ID PAPH2388694
Sold Date 11/22/24
Style Art Deco
Bedrooms 1
Full Baths 1
Condo Fees $913/mo
HOA Y/N N
Abv Grd Liv Area 843
Originating Board BRIGHT
Year Built 1963
Annual Tax Amount $4,203
Tax Year 2025
Lot Dimensions 0.00 x 0.00
Property Description
A must SEE unit!! This completely renovated 1 bedroom + office /flex space, 1 bath residence is available now in the Hopkinson House on historic Washington Square. This north facing unit on the 19th floor boasts a private balcony with amazing park and city skyline views. Fantastic features include an open, walk through custom chef’s kitchen with extended Cambria quartz countertop, Viking gas range & Viking convection microwave hood, Fisher Paykel drawer D/W, designer mosaic crushed glass backsplash tile, under & over cabinet accent lighting and incredible handcrafted pantry closet. Stunning acacia wide plank hardwood floors throughout, recessed and designer light fixtures. New HVAC system. Custom solid wood doors throughout. All closets feature overhead lighting & electrical outlets. Spacious bedroom with lots of closet space & tons of natural sunlight. Handsome modern bath. Ready for move in! Hopkinson House is a full service nonsmoking building with 24 hr. door man / front desk security, underground secured valet parking ($225), community room with library and a seasonal rooftop pool ($200). All utilities and cable TV with HBO & high speed internet are included in the condo fee. Common laundry area in lower level of building. Steps to Philly's top restaurants, great shopping, coffee shops, art galleries, theaters and museums. One block to the Phila Sports Club, food markets, dry cleaners & pharmacies. Easy access to all public transportation. Cats ok.
Location
State PA
County Philadelphia
Area 19106 (19106)
Zoning RMX3
Rooms
Other Rooms Living Room, Primary Bedroom, Kitchen
Main Level Bedrooms 1
Interior
Hot Water Natural Gas
Heating Convector
Cooling Central A/C
Flooring Hardwood, Solid Hardwood
Fireplace N
Heat Source Natural Gas
Laundry Lower Floor
Exterior
Parking Features Covered Parking, Inside Access, Underground
Garage Spaces 1.0
Amenities Available Swimming Pool, Beauty Salon, Community Center, Convenience Store, Elevator, Laundry Facilities, Library, Meeting Room, Party Room, Pool - Outdoor, Security
Water Access N
Accessibility None
Total Parking Spaces 1
Garage Y
Building
Story 1
Unit Features Hi-Rise 9+ Floors
Sewer Public Sewer
Water Public
Architectural Style Art Deco
Level or Stories 1
Additional Building Above Grade, Below Grade
New Construction N
Schools
Elementary Schools Gen. George A. Mccall School
Middle Schools Gen. George A. Mccall School
School District The School District Of Philadelphia
Others
Pets Allowed Y
HOA Fee Include Pool(s),Air Conditioning,Broadband,Cable TV,Common Area Maintenance,Electricity,Ext Bldg Maint,Gas,Heat,High Speed Internet,Insurance,Laundry,Management,Pest Control,Sewer,Snow Removal,Trash,Water
Senior Community No
Tax ID 888050910
Ownership Condominium
Special Listing Condition Standard
Pets Allowed Cats OK
Read Less Info
Want to know what your home might be worth? Contact us for a FREE valuation!

Our team is ready to help you sell your home for the highest possible price ASAP

Bought with Allison H. Fegel • Elfant Wissahickon Realtors

Making real estate fast, fun and stress-free!






