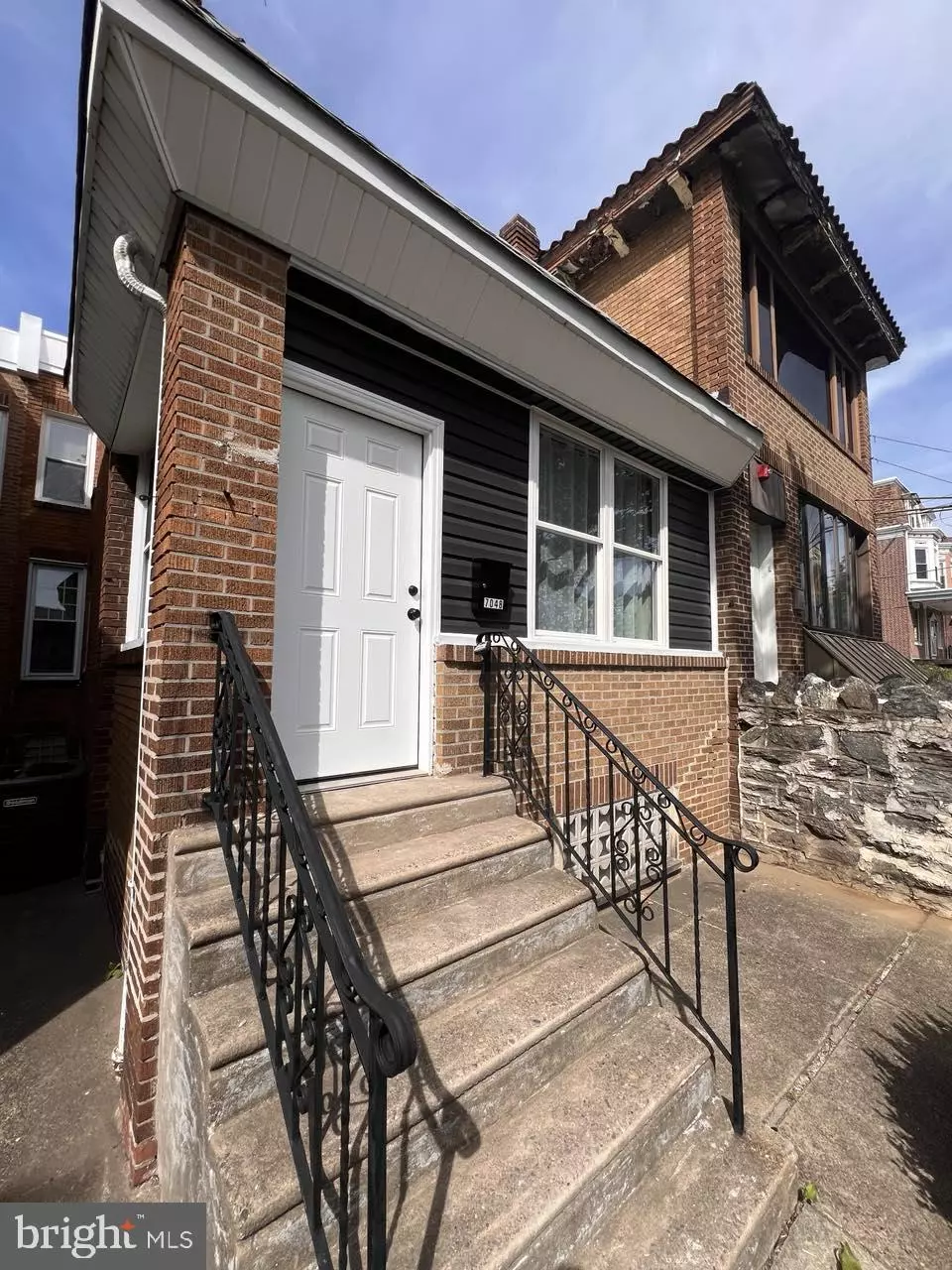$320,000
$319,999
For more information regarding the value of a property, please contact us for a free consultation.
3 Beds
3 Baths
2,700 SqFt
SOLD DATE : 11/21/2024
Key Details
Sold Price $320,000
Property Type Townhouse
Sub Type Interior Row/Townhouse
Listing Status Sold
Purchase Type For Sale
Square Footage 2,700 sqft
Price per Sqft $118
Subdivision West Oak Lane
MLS Listing ID PAPH2398928
Sold Date 11/21/24
Style Contemporary
Bedrooms 3
Full Baths 2
Half Baths 1
HOA Y/N N
Abv Grd Liv Area 1,900
Originating Board BRIGHT
Year Built 1965
Annual Tax Amount $2,687
Tax Year 2024
Lot Size 2,400 Sqft
Acres 0.06
Lot Dimensions 20.00 x 120.00
Property Description
Welcome to this beautifully updated 3-bedroom, 2.5-bathroom gem located in the heart of West Oak Lane. As you step inside through the quaint entrance vestibule, you're greeted by an inviting living room that seamlessly flows into the spacious dining room – perfect for entertaining or everyday family living.
The oversized kitchen is a chef’s dream, featuring stainless steel appliances, soft-closing cabinetry, and stunning quartz countertops. Whether you're preparing weeknight meals or hosting dinner parties, this kitchen has all the space and style you need. A massive deck extends from the kitchen, offering a wonderful outdoor retreat for summer BBQs or relaxing evenings.
Upstairs, you’ll find three generously sized bedrooms, each with thoughtful details and plenty of natural light. The primary bedroom and the remaining bedrooms share a beautifully appointed full bathroom.
The fully finished basement is an entertainer's delight, complete with a wet bar, perfect for hosting gatherings or enjoying a cozy night in. Modern crown molding throughout the home adds a touch of elegance, making every room feel complete.
Don’t miss the opportunity to call this move-in-ready home your own. Schedule your showing today and discover the perfect blend of classic charm and modern convenience.
Location
State PA
County Philadelphia
Area 19126 (19126)
Zoning RSA5
Rooms
Basement Fully Finished
Main Level Bedrooms 3
Interior
Hot Water Natural Gas
Heating Central
Cooling Central A/C
Fireplace N
Heat Source Natural Gas
Exterior
Garage Spaces 1.0
Water Access N
Accessibility 2+ Access Exits
Total Parking Spaces 1
Garage N
Building
Story 2
Foundation Brick/Mortar
Sewer Public Septic
Water Public
Architectural Style Contemporary
Level or Stories 2
Additional Building Above Grade, Below Grade
New Construction N
Schools
School District The School District Of Philadelphia
Others
Senior Community No
Tax ID 101005400
Ownership Fee Simple
SqFt Source Assessor
Special Listing Condition Standard
Read Less Info
Want to know what your home might be worth? Contact us for a FREE valuation!

Our team is ready to help you sell your home for the highest possible price ASAP

Bought with Marcia S. Gompers • Jason Mitchell Real Estate New York, LLC

Making real estate fast, fun and stress-free!






