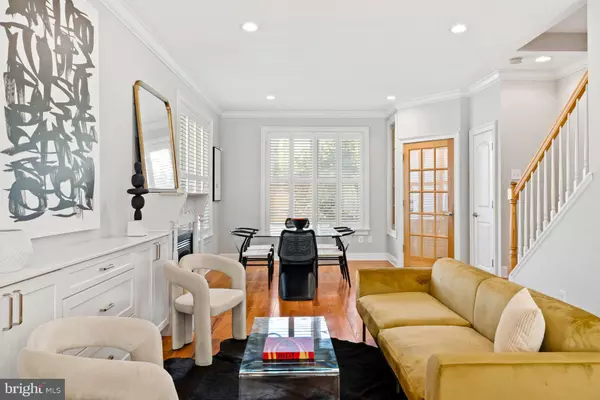$650,000
$650,000
For more information regarding the value of a property, please contact us for a free consultation.
3 Beds
2 Baths
2,900 SqFt
SOLD DATE : 11/18/2024
Key Details
Sold Price $650,000
Property Type Townhouse
Sub Type End of Row/Townhouse
Listing Status Sold
Purchase Type For Sale
Square Footage 2,900 sqft
Price per Sqft $224
Subdivision Point Breeze
MLS Listing ID PAPH2362698
Sold Date 11/18/24
Style Straight Thru
Bedrooms 3
Full Baths 2
HOA Y/N N
Abv Grd Liv Area 2,062
Originating Board BRIGHT
Year Built 2011
Annual Tax Amount $6,835
Tax Year 2024
Lot Size 935 Sqft
Acres 0.02
Lot Dimensions 17.00 x 55.00
Property Description
Stop scrolling -- this is it. Magazine-worthy spaces? Check. Roof deck for late-night summer hangs? Check. Off-street parking? Check. Natural light? It's like Mother Nature herself decided to give us a little extra glow-up.
Welcome to 1217 S 19th Street, a beauty nestled in the heart of Point Breeze just steps from Graduate Hospital and the Washington Avenue commercial corridor where light, space, and a little Parisian influence collide to create the home of your dreams.
Situated on a lovely tree-lined street, this 17’ wide corner home is loaded with charm and tons of personality. A beautiful brick facade and colorful flower boxes and planters lining the sidewalk offer fantastic curb appeal. Inside, hardwood floors gleam in the sunlight pouring through the plantation shutters. You imagine evenings curled up on the sofa in front of the gas fireplace envisioning all of the game nights and Friendsgivings you’ll be proud to host. Cooking classes may be in order to fully appreciate the beautifully appointed chef’s kitchen complete with cool marble countertops and breakfast bar, 42” custom cabinetry, a butcher block prep station and stainless steel appliances. Antique brass pendant and task lighting are juxtaposed with a delicate white matte subway tile backsplash, giving Parisian café vibes and reminding you of your recent travels. Sliders invite the outside in and lead to your own private parking space. Circling the neighborhood looking for parking is a thing of the past.
The second floor boasts two spacious sun-soaked bedrooms with recessed lighting, a laundry room, and a hall bathroom with a modern double vanity, and large soaking tub and the third-floor primary suite rivals a 5-star hotel with a walk-in closet that dreams are made of. The finished basement offers space for a home gym, an office or a workshop – the possibilities are endless.
The crowning jewel may be the rooftop deck which affords unobstructed city views and is so large it makes other roof decks green with envy. That's right, you're truly acing life right now.
Now, let's get real about Point Breeze, the place where the weekend’s activities head to you. Stroll the neighborhood and find independent cafes, bistros and bars as well as daily conveniences such as Sprouts Farmer’s Market and Rowhouse Grocery. Enjoy a morning latte and breakfast burrito at Batter and Crumbs Vegan Bakery, lunch and a craft beer at Dock Street Brewing, and the best taco west of Broad Street at Rosario’s. A cozy seat at the bar at local favorite, American Sardine Bar is a must, and Chick’s meatballs will soon become a core memory. Close access to the SEPTA's Broad Street subway line via the Ellsworth-Federal stop and several buses provide a quick commute to the sports stadiums (Go Phils!) and to Center City. The heart of Rittenhouse is a quick walk and Passyunk Square is just a few blocks away. The real estate gods are indeed smiling; this is the one you’ve been waiting for.
Location
State PA
County Philadelphia
Area 19146 (19146)
Zoning RSA5
Direction West
Rooms
Basement Fully Finished
Interior
Hot Water Natural Gas
Heating Forced Air
Cooling Central A/C
Fireplace N
Heat Source Natural Gas
Exterior
Garage Spaces 1.0
Water Access N
Accessibility None
Total Parking Spaces 1
Garage N
Building
Story 3
Foundation Block
Sewer Public Sewer
Water Public
Architectural Style Straight Thru
Level or Stories 3
Additional Building Above Grade, Below Grade
New Construction N
Schools
School District The School District Of Philadelphia
Others
Senior Community No
Tax ID 361165100
Ownership Fee Simple
SqFt Source Assessor
Special Listing Condition Standard
Read Less Info
Want to know what your home might be worth? Contact us for a FREE valuation!

Our team is ready to help you sell your home for the highest possible price ASAP

Bought with Nancy S. Trachtenberg • Compass RE

Making real estate fast, fun and stress-free!






