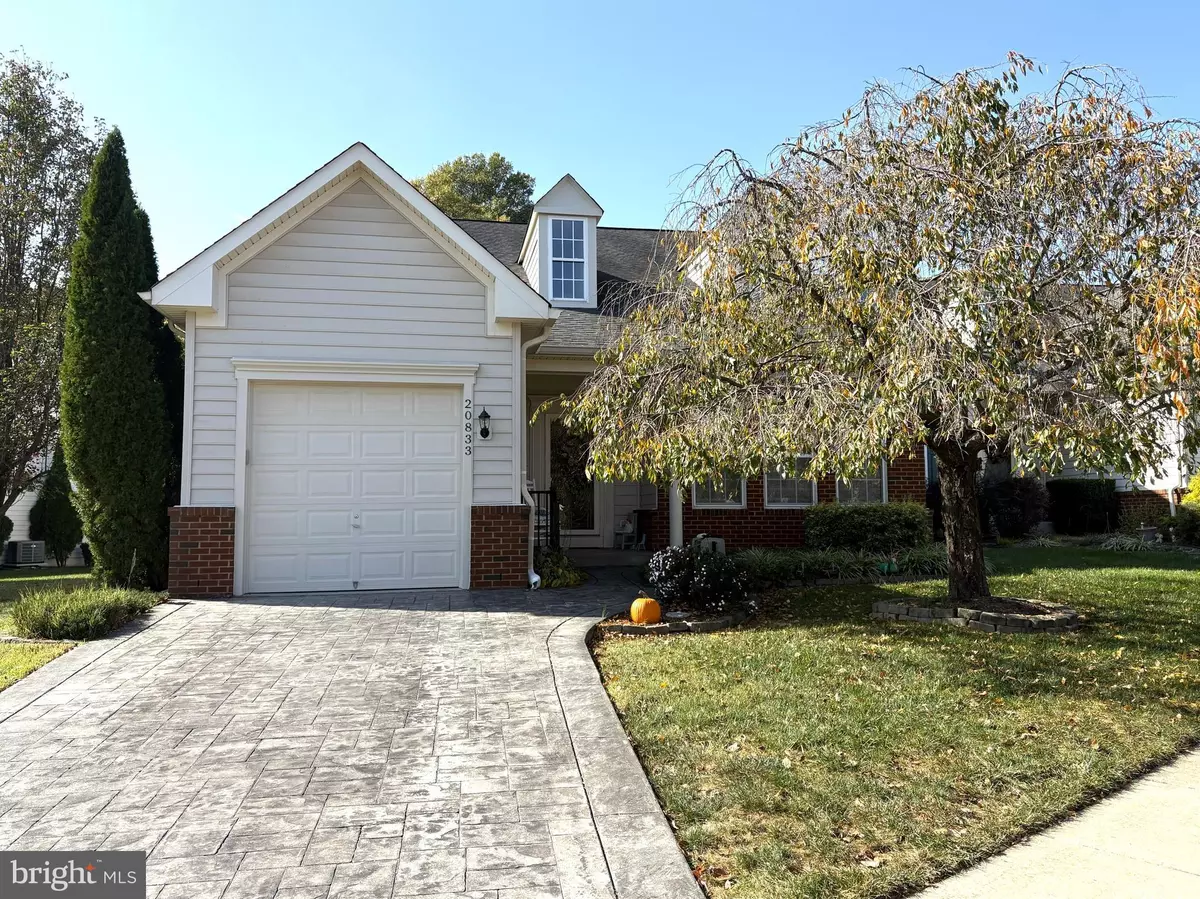$675,000
$675,000
For more information regarding the value of a property, please contact us for a free consultation.
3 Beds
4 Baths
3,084 SqFt
SOLD DATE : 11/18/2024
Key Details
Sold Price $675,000
Property Type Townhouse
Sub Type End of Row/Townhouse
Listing Status Sold
Purchase Type For Sale
Square Footage 3,084 sqft
Price per Sqft $218
Subdivision Ashburn Village
MLS Listing ID VALO2083150
Sold Date 11/18/24
Style Other
Bedrooms 3
Full Baths 2
Half Baths 2
HOA Fees $173/mo
HOA Y/N Y
Abv Grd Liv Area 2,204
Originating Board BRIGHT
Year Built 2004
Annual Tax Amount $5,292
Tax Year 2024
Lot Size 3,485 Sqft
Acres 0.08
Property Description
Lovely main-level living townhome within the 55+ Active Adult Community in sought after Ashburn Village! Excellent location - end unit backing to trees and nature! Freshly painted and brand new carpet throughout the upper and lower levels (10/2024). The main level features hardwood flooring, natural light, high ceilings, and a primary suite with walk-in closet and completely renovated private bathroom (2020) featuring a soaking tub, standing shower, and double vanity. The remainder of the main level floorplan is open and spacious and includes the living and dining rooms, upgraded kitchen, breakfast room, powder room, and a laundry/mudroom conveniently located off the garage entry. The upper level has an open loft area, two additional bedrooms, each with a ceiling fan and walk-in closet, a full hall bathroom, and a walk-in storage closet. The lower level has a large open recreation and family room, powder room, and more storage! Relax on your deck in a private setting backing to trees, or enjoy your covered front porch. Several seller upgrades including a stamped concrete driveway and walkway, water softening system, electronic air cleaner, and Aprilaire steam humidifier. An abundance of guest parking! Lawncare is included in the HOA fee as well as the amazing amenities Ashburn Village has to offer: Sports Pavilion, fitness center, multiple pools (indoor and outdoor), tennis, basketball, community center, playgrounds, several walking paths/trails, lakes and ponds (catch and release fishing and canoeing), community events, and more. Excellent commuter location with easy access to Rte. 7, Rte. 28, Dulles Greenway, Ashburn Station (Silver Line Metro), & Dulles International Airport. Located across the street from the Ashburn Senior Center and near One Loudoun as well as several shopping, restaurant, and entertainment options. Welcome Home!
Location
State VA
County Loudoun
Zoning PDH4
Rooms
Other Rooms Living Room, Dining Room, Primary Bedroom, Bedroom 2, Bedroom 3, Kitchen, Family Room, Foyer, Breakfast Room, Laundry, Loft, Recreation Room, Storage Room, Primary Bathroom, Full Bath, Half Bath
Basement Full, Interior Access
Main Level Bedrooms 1
Interior
Interior Features Attic, Bathroom - Soaking Tub, Bathroom - Walk-In Shower, Bathroom - Tub Shower, Breakfast Area, Carpet, Ceiling Fan(s), Chair Railings, Crown Moldings, Dining Area, Entry Level Bedroom, Floor Plan - Open, Formal/Separate Dining Room, Kitchen - Eat-In, Kitchen - Island, Kitchen - Table Space, Pantry, Primary Bath(s), Recessed Lighting, Walk-in Closet(s), Water Treat System, Window Treatments, Wood Floors
Hot Water Natural Gas
Heating Central, Humidifier, Heat Pump(s)
Cooling Central A/C, Ceiling Fan(s)
Flooring Carpet, Ceramic Tile, Hardwood
Equipment Built-In Microwave, Cooktop, Dishwasher, Disposal, Dryer, Freezer, Humidifier, Icemaker, Oven - Double, Oven - Wall, Refrigerator, Stainless Steel Appliances, Washer, Water Heater
Furnishings No
Fireplace N
Window Features Bay/Bow
Appliance Built-In Microwave, Cooktop, Dishwasher, Disposal, Dryer, Freezer, Humidifier, Icemaker, Oven - Double, Oven - Wall, Refrigerator, Stainless Steel Appliances, Washer, Water Heater
Heat Source Natural Gas
Laundry Has Laundry, Main Floor, Washer In Unit, Dryer In Unit
Exterior
Exterior Feature Deck(s), Porch(es)
Parking Features Garage - Front Entry, Garage Door Opener
Garage Spaces 2.0
Utilities Available Electric Available, Natural Gas Available, Sewer Available, Water Available
Amenities Available Baseball Field, Basketball Courts, Bike Trail, Club House, Common Grounds, Community Center, Exercise Room, Fitness Center, Jog/Walk Path, Party Room, Picnic Area, Pier/Dock, Pool - Indoor, Pool - Outdoor, Recreational Center, Soccer Field, Swimming Pool, Tennis - Indoor, Tennis Courts, Tot Lots/Playground, Volleyball Courts, Water/Lake Privileges
Water Access N
View Trees/Woods, Garden/Lawn
Accessibility None
Porch Deck(s), Porch(es)
Attached Garage 1
Total Parking Spaces 2
Garage Y
Building
Lot Description Backs to Trees, Landscaping, Premium, Trees/Wooded
Story 3
Foundation Concrete Perimeter
Sewer Public Sewer
Water Public
Architectural Style Other
Level or Stories 3
Additional Building Above Grade, Below Grade
Structure Type 9'+ Ceilings,Vaulted Ceilings
New Construction N
Schools
Elementary Schools Dominion Trail
Middle Schools Farmwell Station
High Schools Broad Run
School District Loudoun County Public Schools
Others
Pets Allowed Y
HOA Fee Include Common Area Maintenance,Lawn Maintenance,Management,Pool(s),Recreation Facility,Road Maintenance,Snow Removal,Trash
Senior Community Yes
Age Restriction 55
Tax ID 059476159000
Ownership Fee Simple
SqFt Source Assessor
Acceptable Financing Cash, Conventional, VA, FHA, Negotiable
Horse Property N
Listing Terms Cash, Conventional, VA, FHA, Negotiable
Financing Cash,Conventional,VA,FHA,Negotiable
Special Listing Condition Standard
Pets Allowed No Pet Restrictions
Read Less Info
Want to know what your home might be worth? Contact us for a FREE valuation!

Our team is ready to help you sell your home for the highest possible price ASAP

Bought with Rachel Miller • Redfin Corp
Making real estate fast, fun and stress-free!

