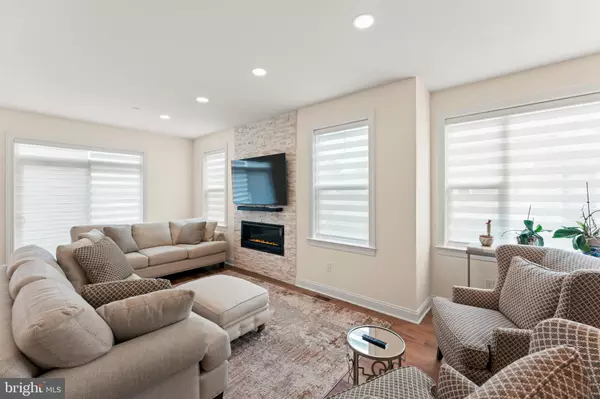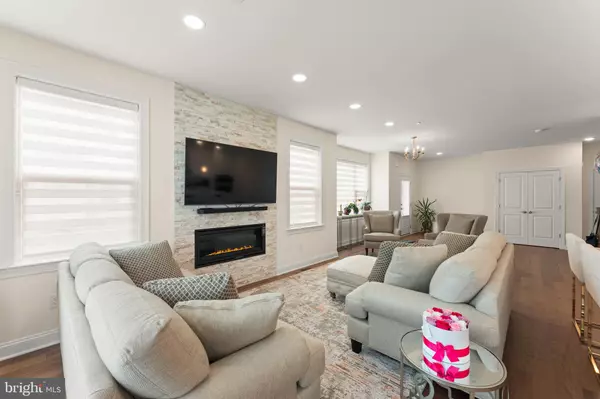$769,099
$769,990
0.1%For more information regarding the value of a property, please contact us for a free consultation.
3 Beds
4 Baths
SOLD DATE : 11/07/2024
Key Details
Sold Price $769,099
Property Type Townhouse
Sub Type End of Row/Townhouse
Listing Status Sold
Purchase Type For Sale
Subdivision Reserve At Spring Mill
MLS Listing ID PABU2076266
Sold Date 11/07/24
Style Contemporary
Bedrooms 3
Full Baths 3
Half Baths 1
HOA Fees $125/mo
HOA Y/N Y
Originating Board BRIGHT
Year Built 2023
Annual Tax Amount $8,365
Tax Year 2024
Lot Dimensions 0.00 x 0.00
Property Description
Welcome to The Reserve at Spring Mill, where luxury and convenience blend seamlessly in this stunning custom townhome. From the moment you step into the main living area, you'll be captivated by the open floor plan, bathed in natural light and accented by beautiful custom blinds throughout. The living room features a striking stone accent wall surrounding the cozy fireplace, perfect for relaxing evenings.
The gourmet kitchen is a chef's dream, boasting upgraded quartz countertops, a sleek hood, stylish faucets, and all stainless steel appliances. The rich hardwood floors extend from the kitchen through the main area, leading to a composite deck ideal for outdoor entertaining. This level also includes a spacious powder room and convenient access to the two-car garage.
Upstairs, the primary suite is a true retreat, featuring hardwood floors, recessed lighting, and two generous walk-in closets. The en suite bathroom is a spa-like oasis with a custom double sink vanity with quartz countertops, a large shower, a private water closet, and an additional walk-in closet. Two more generously sized bedrooms on this floor also offer hardwood floors and recessed lighting, perfect for family or guests. The hall bathroom continues the home's luxurious theme with tile floors, an upgraded quartz countertop, and a tub shower with a frameless glass enclosure. The second-floor laundry room is a model of convenience, featuring tile floors, a utility sink, cabinets, and a GE washer and dryer.
The finished basement provides additional living space with durable vinyl floors and a full bathroom complete with a stylish stall shower, tile floors, and tile walls. It also includes a cedar closet and an extra storage closet, perfect for all your needs.
This townhome at The Reserve at Spring Mill is designed for those who seek a move-in-ready home with no need for further updates. Just bring your belongings and settle into this beautiful, thoughtfully upgraded residence. Don't miss the opportunity to make it yours!
Location
State PA
County Bucks
Area Northampton Twp (10131)
Zoning AR
Rooms
Other Rooms Living Room, Primary Bedroom, Bedroom 2, Bedroom 3, Kitchen, Basement, Laundry, Bathroom 2, Primary Bathroom, Half Bath
Basement Full, Fully Finished
Interior
Hot Water Electric
Heating Forced Air
Cooling Central A/C
Fireplace N
Heat Source Natural Gas
Exterior
Parking Features Garage - Front Entry, Garage Door Opener, Inside Access, Oversized
Garage Spaces 2.0
Water Access N
Accessibility 2+ Access Exits
Attached Garage 2
Total Parking Spaces 2
Garage Y
Building
Story 3
Foundation Concrete Perimeter
Sewer Public Sewer
Water Public
Architectural Style Contemporary
Level or Stories 3
Additional Building Above Grade, Below Grade
New Construction N
Schools
School District Council Rock
Others
Senior Community No
Tax ID 31-005-003-209
Ownership Fee Simple
SqFt Source Estimated
Special Listing Condition Standard
Read Less Info
Want to know what your home might be worth? Contact us for a FREE valuation!

Our team is ready to help you sell your home for the highest possible price ASAP

Bought with Joseph B Bograd • RE/MAX Elite

Making real estate fast, fun and stress-free!






