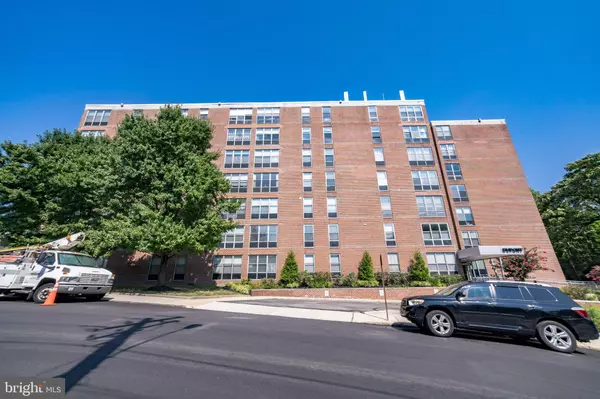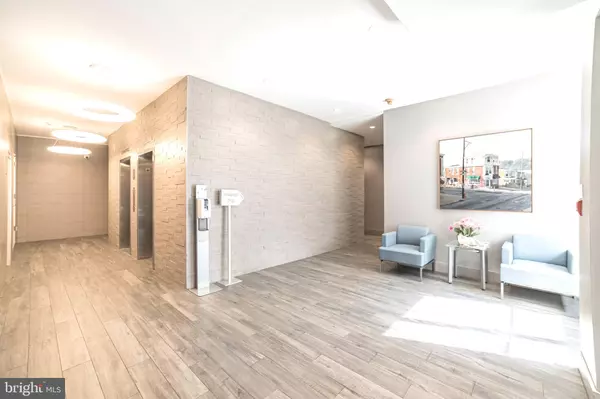$179,900
$179,900
For more information regarding the value of a property, please contact us for a free consultation.
1 Bed
1 Bath
769 SqFt
SOLD DATE : 08/19/2024
Key Details
Sold Price $179,900
Property Type Condo
Sub Type Condo/Co-op
Listing Status Sold
Purchase Type For Sale
Square Footage 769 sqft
Price per Sqft $233
Subdivision Roxborough
MLS Listing ID PAPH2375048
Sold Date 08/19/24
Style Unit/Flat
Bedrooms 1
Full Baths 1
Condo Fees $500/mo
HOA Y/N N
Abv Grd Liv Area 769
Originating Board BRIGHT
Year Built 1960
Annual Tax Amount $1,333
Tax Year 2024
Lot Dimensions 0.00 x 0.00
Property Description
Stunning rehabbed condo in always popular Dupont Towers. New kitchen, New bathroom, New flooring, Completely rewired, Recessed lighting, ceiling fans and much, much more!!! This handicapped accessible condo is a complete package--Newer elevators, extremely well maintained building, secure parking lot, overflow parking across the street, loading/unloading area. Condo fee includes ALL UTILITIES: gas, electric, water, central air conditioning, heat, basic cable, secure parking, common area maintenance, exterior maintenance, grounds maintenance, snow plowing/removal, well trained staff!!! Close to bus, regional rail, Fairmount Park, Manayunk, grocery stores, and all major roadways in the area.
Location
State PA
County Philadelphia
Area 19128 (19128)
Zoning RM3
Rooms
Basement Unfinished
Main Level Bedrooms 1
Interior
Hot Water Natural Gas
Heating Forced Air
Cooling Central A/C
Fireplace N
Heat Source Natural Gas
Exterior
Garage Spaces 130.0
Fence Aluminum
Amenities Available None
Water Access N
Accessibility 36\"+ wide Halls, Elevator, Level Entry - Main, Vehicle Transfer Area
Total Parking Spaces 130
Garage N
Building
Story 7
Unit Features Mid-Rise 5 - 8 Floors
Sewer Public Sewer
Water Public
Architectural Style Unit/Flat
Level or Stories 7
Additional Building Above Grade, Below Grade
New Construction N
Schools
School District The School District Of Philadelphia
Others
Pets Allowed Y
HOA Fee Include Air Conditioning,Cable TV,Common Area Maintenance,Electricity,Ext Bldg Maint,Gas,Heat,Lawn Care Front,Lawn Care Rear,Lawn Care Side,Lawn Maintenance,Management,Parking Fee,Pool(s),Security Gate,Sewer,Snow Removal,Trash,Water
Senior Community No
Tax ID 888210017
Ownership Condominium
Acceptable Financing Cash
Listing Terms Cash
Financing Cash
Special Listing Condition Standard
Pets Allowed Cats OK
Read Less Info
Want to know what your home might be worth? Contact us for a FREE valuation!

Our team is ready to help you sell your home for the highest possible price ASAP

Bought with Bruce R Kirkpatrick • BHHS Fox & Roach-Rosemont

Making real estate fast, fun and stress-free!






