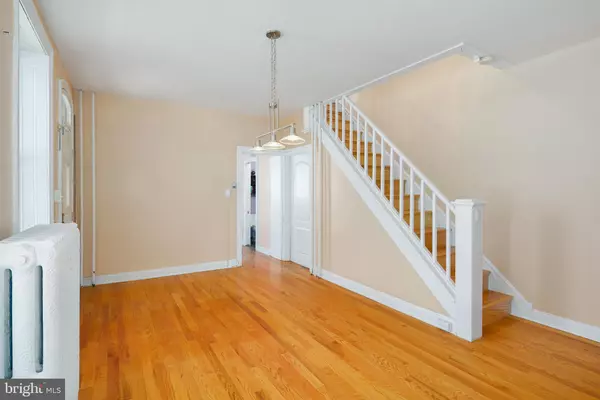$460,000
$470,000
2.1%For more information regarding the value of a property, please contact us for a free consultation.
4 Beds
3 Baths
2,610 SqFt
SOLD DATE : 05/14/2024
Key Details
Sold Price $460,000
Property Type Single Family Home
Sub Type Detached
Listing Status Sold
Purchase Type For Sale
Square Footage 2,610 sqft
Price per Sqft $176
Subdivision Manayunk
MLS Listing ID PAPH2320910
Sold Date 05/14/24
Style Colonial,Traditional
Bedrooms 4
Full Baths 2
Half Baths 1
HOA Y/N N
Abv Grd Liv Area 2,610
Originating Board BRIGHT
Year Built 1900
Annual Tax Amount $4,749
Tax Year 2023
Lot Size 1,747 Sqft
Acres 0.04
Property Description
Welcome to 175 Grape Street. This huge detached corner property is flooded with light and ready for its new owner. Centrally located just 2 blocks from the shops and restaurants of Main St, this home is a walker’s paradise. You are a 5 minute walk to the train station (getting you into center city Philadelphia in 20 minutes) and a 2 minute stroll to Manayunk’s famous Pretzel Park. This park, frequented by many locals, is home to a playground, weekly Saturday farmer’s market, and a large dog walk. Back to the home itself. With 4 bedrooms, 2 full baths, and an additional ground floor powder room, this home has all the space you’ll need. You enter into the large living room with gorgeous red oak hardwood floors and 9 ft high ceilings. Moving past the conveniently located half-bath, you make your way through the versatile dining room and into the updated kitchen. This space is complete with a tiled floor, granite countertops, upgraded cabinets, a mobile island, and a walk-in pantry. The exterior door in the kitchen looks over the rear covered deck and onto the private courtyard. This space offers a relaxing break from the hustle and bustle of city life. You could try your hand at gardening, utilizing the storage shed with utility sink, or you could just people watch from one of the spacious porches. If you’re feeling more of an inside vibe, we can march up the front stairs (yes, there are two separate stairways in this sprawling abode) to get to the primary bedroom suite. This massive bedroom comes with a walk-in closet AND custom-designed bathroom. This dream bathroom has dual sinks and vanities along with an oversized shower with rain shower head. Just outside the door is a conveniently located laundry closet, so you don’t have to run down to the basement to clean your clothes. On the same floor is another substantially sized bedroom with a second full bathroom, complete with a bathtub for all of your soaking needs. The rear bedroom and bathroom are right at the top of the rear stairs, perfect for any guests looking for a midnight snack. Up on the third floor are the final two bedrooms which both have cork flooring. For additional storage, the unfinished basement works wonders. The current owners put in a lot of hard work into the property during their stewardship, including upgrading the electric to remove ALL knob and tube wiring, installing a new roof (2012), replacing the vast majority of the plumbing, and adding a whole house water filtration system. The owner also upgraded the appliances in the kitchen and laundry, which are included in the sale. We encourage you to schedule your showing today, to make this lovingly-maintained corner property your new home!
Location
State PA
County Philadelphia
Area 19127 (19127)
Zoning RSA5
Rooms
Other Rooms Living Room, Dining Room, Bedroom 2, Bedroom 3, Bedroom 4, Kitchen, Bedroom 1, Bathroom 1, Bathroom 2, Half Bath
Basement Unfinished
Interior
Hot Water Natural Gas
Heating Hot Water
Cooling Window Unit(s)
Flooring Hardwood
Equipment Dishwasher, Disposal, Dryer, Washer, Microwave, Oven/Range - Gas, Refrigerator, Water Heater
Fireplace N
Appliance Dishwasher, Disposal, Dryer, Washer, Microwave, Oven/Range - Gas, Refrigerator, Water Heater
Heat Source Natural Gas
Laundry Basement, Has Laundry
Exterior
Water Access N
Roof Type Flat
Accessibility None
Garage N
Building
Story 3
Foundation Stone
Sewer Public Sewer
Water Public
Architectural Style Colonial, Traditional
Level or Stories 3
Additional Building Above Grade, Below Grade
New Construction N
Schools
School District The School District Of Philadelphia
Others
Senior Community No
Tax ID 211112100
Ownership Fee Simple
SqFt Source Estimated
Acceptable Financing Cash, Conventional, FHA, VA
Listing Terms Cash, Conventional, FHA, VA
Financing Cash,Conventional,FHA,VA
Special Listing Condition Standard
Read Less Info
Want to know what your home might be worth? Contact us for a FREE valuation!

Our team is ready to help you sell your home for the highest possible price ASAP

Bought with Jennie Eisenhower • Compass RE

Making real estate fast, fun and stress-free!






