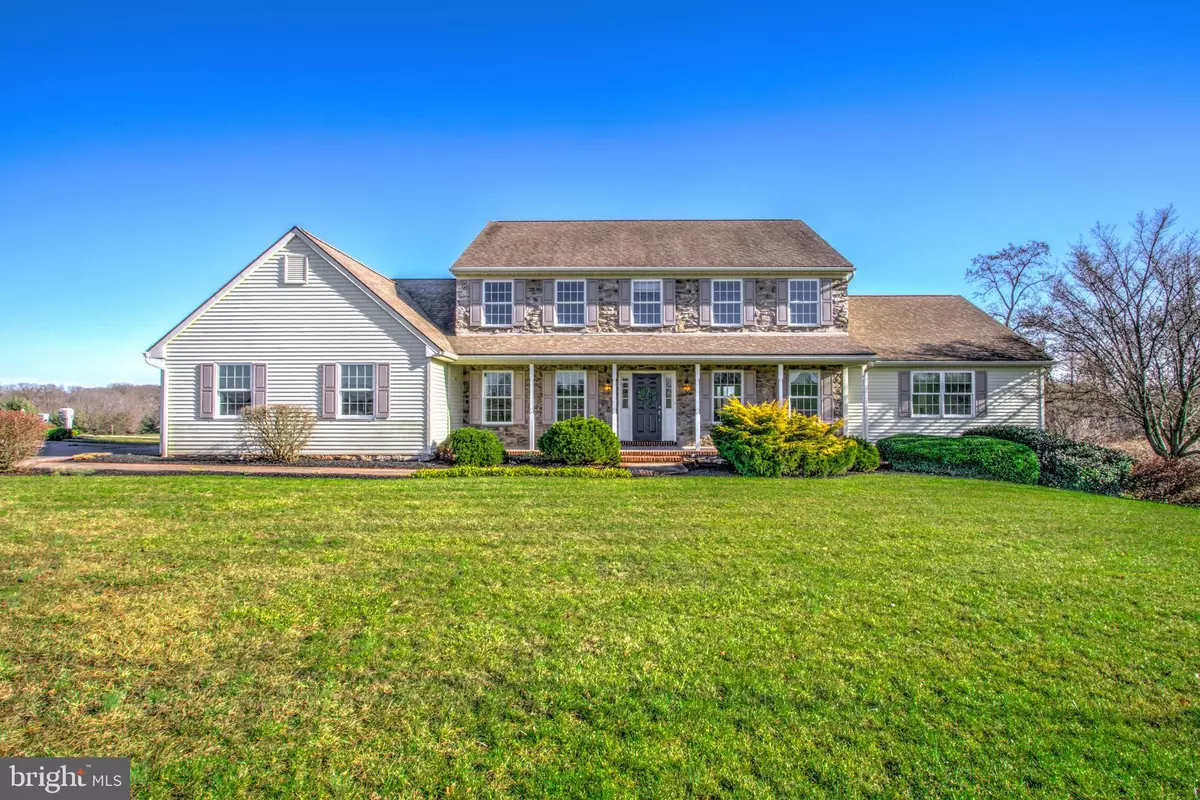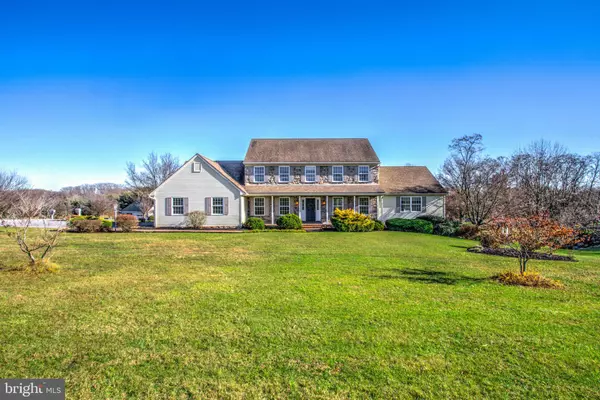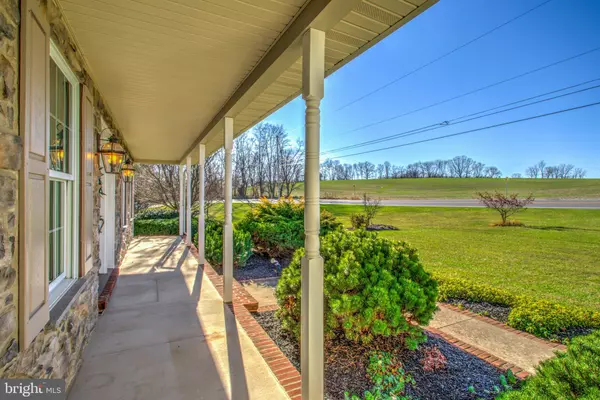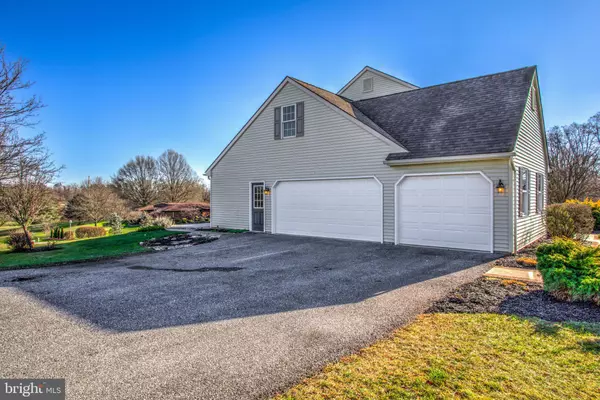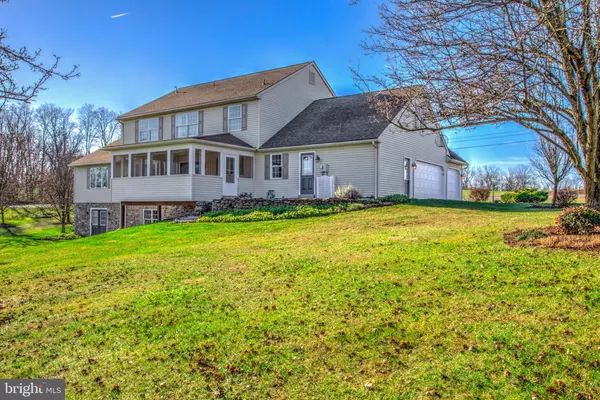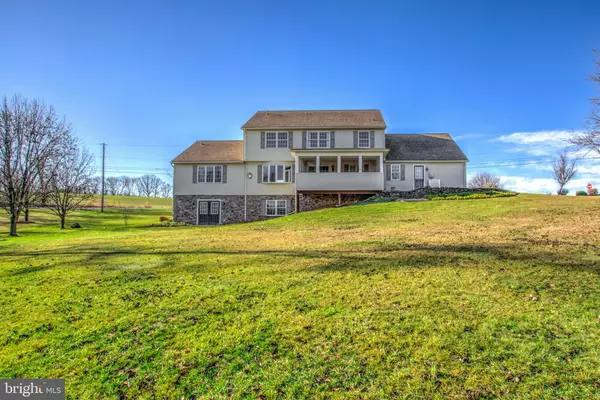$533,000
$524,900
1.5%For more information regarding the value of a property, please contact us for a free consultation.
5 Beds
4 Baths
4,012 SqFt
SOLD DATE : 03/22/2024
Key Details
Sold Price $533,000
Property Type Single Family Home
Sub Type Detached
Listing Status Sold
Purchase Type For Sale
Square Footage 4,012 sqft
Price per Sqft $132
Subdivision Honey Run
MLS Listing ID PAYK2052862
Sold Date 03/22/24
Style Colonial
Bedrooms 5
Full Baths 3
Half Baths 1
HOA Y/N N
Abv Grd Liv Area 3,587
Originating Board BRIGHT
Year Built 1999
Annual Tax Amount $9,722
Tax Year 2022
Lot Size 0.928 Acres
Acres 0.93
Property Description
Welcome to a stunning, fully renovated, SPACIOUS (4000+ sq ft!), 5 bedroom, 3 full/1 half bathroom home in a beautiful, mature setting in York just a couple minutes from route 30, all while sitting on nearly an ACRE lot! This single family home with golf course views features an open and flexible main floor layout, TWO primary suites (including one on the main level for full first floor living or IN-LAW SUITE!), and a three car garage! The fresh paint, flooring, and fixtures throughout have given this beautiful home amazing new life. Entering the home, you’ll love the traditional front porch with stone facade and brick accents along the walkway - all overlooking tranquil farmland views across the street. You are welcomed into a formal foyer which provides access to the dedicated dining room on the left, and a sitting room on the right. The sitting room features lovely millwork, crown molding, and a large bay window. While a distinct space, it also connects beautifully into the family room via a pillared entranceway. Entering into the rear portion of the home, you will love the open concept, including the cozy family room with a fireplace, and the seamless transition into a bright breakfast area and the updated gourmet kitchen. You'll note many high-end upgrades in the kitchen such as quality cabinetry, stainless steel appliances, attractive stone backsplash, and durable quartz counters. The center island is large and provides ample space to gather with family and friends. From the sliding glass door off this area, access the INCREDIBLE rear screened porch with durable, low-maintenance decking and a higher-end screen system in lovely condition - allowing views to the lovely yard and golf course beyond. In addition to the screened-in area, enjoy your peaceful outdoor surroundings from the beautifully hardscaped patio area as well. Off the family room you will find a spacious and desirable first floor primary suite. The suite includes a sleeping area with corner stone fireplace, separate sitting room, large walk-in closet, and ensuite bathroom with an oversized vanity, linen closets, and walk-in shower. Rounding out the main level, a private, charming powder room and separate first floor laundry room with cabinets for storage maximize convenience in this home. Access the incredible three car garage here as well - you will love the endless possibility! An oversized two-bay garage area with extra storage/workspace awaits, as well as a separate single bay. Upstairs, a highlight is the impressive, second (!) primary suite. Note the spacious size, enormous walk-in closet, and four-piece ensuite bath complete with soaking tub and separate shower. This level also features three additional bright and very well-sized bedrooms, as well as a full bathroom with tub/shower combination. The lower level of the home provides a bonus finished family room for additional recreation space, and a very ample unfinished area with built-in shelving for storage and a set of large double doors leading to the backyard for easy access to tools and outdoor items. You won’t want to miss the chance to view this incredible home in a one-of-a-kind setting! The property is vacant and easy to show - come take a tour today!
Location
State PA
County York
Area Dover Twp (15224)
Zoning RESIDENTIAL
Rooms
Basement Full, Partially Finished
Main Level Bedrooms 1
Interior
Interior Features Carpet, Central Vacuum, Chair Railings, Combination Kitchen/Living, Crown Moldings, Dining Area, Entry Level Bedroom, Floor Plan - Traditional, Kitchen - Eat-In, Kitchen - Gourmet, Primary Bath(s), Recessed Lighting, Soaking Tub, Stall Shower, Tub Shower, Upgraded Countertops, Walk-in Closet(s)
Hot Water Natural Gas
Heating Forced Air
Cooling Central A/C
Flooring Carpet, Luxury Vinyl Plank
Fireplaces Number 2
Fireplaces Type Corner, Gas/Propane
Equipment Built-In Microwave, Dishwasher, Oven/Range - Electric
Fireplace Y
Appliance Built-In Microwave, Dishwasher, Oven/Range - Electric
Heat Source Natural Gas
Laundry Has Laundry, Main Floor
Exterior
Exterior Feature Screened, Porch(es), Patio(s)
Parking Features Garage - Side Entry, Additional Storage Area, Inside Access, Oversized, Garage Door Opener
Garage Spaces 7.0
Water Access N
View Golf Course, Pasture
Accessibility None
Porch Screened, Porch(es), Patio(s)
Road Frontage Public
Attached Garage 3
Total Parking Spaces 7
Garage Y
Building
Lot Description Level, Cleared, Road Frontage
Story 2
Foundation Block
Sewer On Site Septic
Water Well
Architectural Style Colonial
Level or Stories 2
Additional Building Above Grade, Below Grade
New Construction N
Schools
School District Dover Area
Others
Senior Community No
Tax ID 24-000-IG-0020-K0-00000
Ownership Fee Simple
SqFt Source Assessor
Acceptable Financing Negotiable
Listing Terms Negotiable
Financing Negotiable
Special Listing Condition Standard
Read Less Info
Want to know what your home might be worth? Contact us for a FREE valuation!

Our team is ready to help you sell your home for the highest possible price ASAP

Bought with Judd Gemmill • Berkshire Hathaway HomeServices Homesale Realty

Making real estate fast, fun and stress-free!

