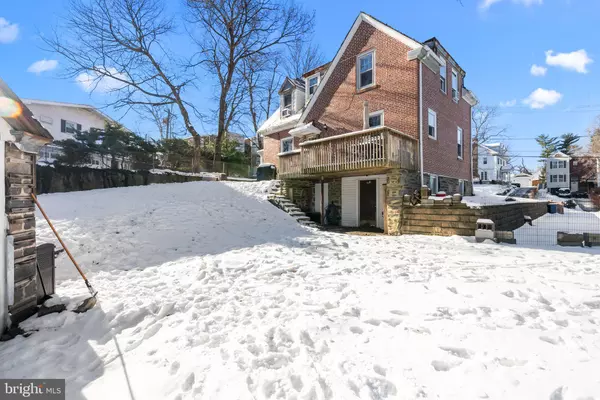$435,000
$399,000
9.0%For more information regarding the value of a property, please contact us for a free consultation.
3 Beds
2 Baths
1,434 SqFt
SOLD DATE : 02/29/2024
Key Details
Sold Price $435,000
Property Type Single Family Home
Sub Type Detached
Listing Status Sold
Purchase Type For Sale
Square Footage 1,434 sqft
Price per Sqft $303
Subdivision Roxborough
MLS Listing ID PAPH2313524
Sold Date 02/29/24
Style Traditional
Bedrooms 3
Full Baths 1
Half Baths 1
HOA Y/N N
Abv Grd Liv Area 1,434
Originating Board BRIGHT
Year Built 1950
Annual Tax Amount $4,321
Tax Year 2022
Lot Size 7,565 Sqft
Acres 0.17
Lot Dimensions 86.00 x 88.00
Property Description
Minutes from Main Street Manayunk riverfront restaurants and Regional Rail, yet nestled on a serene side street, this charming brick beauty checks all the boxes.
Your foyer leads to a formal dining room and kitchen with quartz countertops and brand new stainless steel appliances. As longer days become less distant, dine al fresco on your deck overlooking your fenced-in yard. The living room encompasses a wood fireplace, lets in lots of natural light and leads to a picturesque covered patio. Beckoning from the second floor are three spacious bedrooms with lighted ceiling fans and closets as well as 2 full baths. Satisfying your storage needs, the sizable walk-out basement also has a separate laundry area. Parking will be a piece of cake for expected guests with your extended driveway. Do not miss this tree-shaded Roxborough retreat.
**All offers due by 6:00 pm Monday January 29th**
Location
State PA
County Philadelphia
Area 19128 (19128)
Zoning RSD3
Rooms
Basement Unfinished
Main Level Bedrooms 3
Interior
Interior Features Ceiling Fan(s), Dining Area, Stall Shower
Hot Water Natural Gas
Heating Radiator
Cooling Window Unit(s)
Fireplaces Number 1
Fireplaces Type Brick, Wood
Equipment Built-In Microwave, Built-In Range, Dishwasher, Dryer, Refrigerator, Washer
Fireplace Y
Appliance Built-In Microwave, Built-In Range, Dishwasher, Dryer, Refrigerator, Washer
Heat Source Oil
Exterior
Exterior Feature Deck(s), Patio(s)
Parking Features Covered Parking
Garage Spaces 1.0
Water Access N
Accessibility None
Porch Deck(s), Patio(s)
Total Parking Spaces 1
Garage Y
Building
Story 2
Foundation Brick/Mortar
Sewer Public Sewer
Water Public
Architectural Style Traditional
Level or Stories 2
Additional Building Above Grade, Below Grade
New Construction N
Schools
School District The School District Of Philadelphia
Others
Pets Allowed Y
Senior Community No
Tax ID 213445210
Ownership Fee Simple
SqFt Source Assessor
Acceptable Financing Conventional, Cash, FHA, VA
Horse Property N
Listing Terms Conventional, Cash, FHA, VA
Financing Conventional,Cash,FHA,VA
Special Listing Condition Standard
Pets Allowed No Pet Restrictions
Read Less Info
Want to know what your home might be worth? Contact us for a FREE valuation!

Our team is ready to help you sell your home for the highest possible price ASAP

Bought with Solana Greer • BHHS Fox & Roach At the Harper, Rittenhouse Square

Making real estate fast, fun and stress-free!






