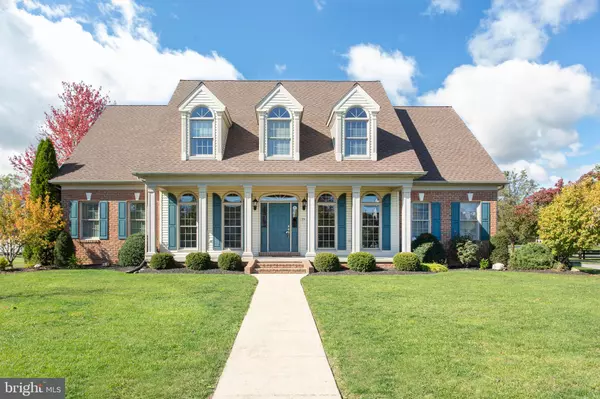$536,320
$525,000
2.2%For more information regarding the value of a property, please contact us for a free consultation.
5 Beds
4 Baths
3,564 SqFt
SOLD DATE : 11/15/2023
Key Details
Sold Price $536,320
Property Type Single Family Home
Sub Type Detached
Listing Status Sold
Purchase Type For Sale
Square Footage 3,564 sqft
Price per Sqft $150
Subdivision Allwood Manor
MLS Listing ID PAAD2010920
Sold Date 11/15/23
Style Cape Cod
Bedrooms 5
Full Baths 3
Half Baths 1
HOA Fees $3/ann
HOA Y/N Y
Abv Grd Liv Area 3,564
Originating Board BRIGHT
Year Built 1999
Annual Tax Amount $6,206
Tax Year 2022
Lot Size 0.490 Acres
Acres 0.49
Property Description
Stunning custom Cape Cod in Allwood Manor, what an incredible property, 5 bedrooms, 3½ baths, have your cake and eat it too!! 2 bedrooms on the main level and 3 on the 2nd level, sleep where ever you want. Walk-in closets off all bedrooms!! The main level has an awesome family room 19’ x 18’ with cathedral ceiling, track lighting and custom built-in solid Cherry cabinets that include European hardware, natural gas fireplace, and a door leading to a 19’ x 19’ concrete patio with ½ covered roof so you can have the sun or shade, awesome!! The custom kitchen has solid Cherry cathedral arch raised panel cabinets with dental molding, Maple dovetailed drawers, appliance garage, pull out trash, pantry cabinets, work desk area, recessed lighting, center island with gas range, electric, and an adjoining large breakfast area. The main level can be accessed off the 6’ x 32’ covered front porch to the front foyer inviting you with Oak floors, and access to a formal living room and dining room with arch windows or you can come inside through the laundry area after your recreation or work day. You will find storage areas just about everywhere, no shortage there. There is an incredible invitation to the 2nd level via the 4’ wide beautifully finished solid Oak stairway leading to 3 bedrooms and a full bath. There are large walk-in storage areas off 2nd level bedrooms. The main level primary bathroom has tile tub surround, tile floors, a tile shower, and as with many other areas of the house, recent new paint. This quality built home has 6 panel solid doors thru out and Anderson thermos pane windows with interior grids and tilt in feature for easy cleaning. You can access your 3-car attached garage from the black top driveway. The 3rd bay is perfect for a small car or lawn mower. The home has a full basement which includes the Trane XR 95 natural gas forced hot air furnace, also included are 2 natural gas hot water heaters, central air, Square D 200-amp circuit breaker box, and a new architectural shingle roof installed in October 2022. Can you imagine what could be any better than that!! Well, the house is in Conewago Valley School District, Adams County and is within a mile of Half Pint Creamery.
Location
State PA
County Adams
Area Conewago Twp (14308)
Zoning R-1 RESIDENTIAL
Rooms
Other Rooms Living Room, Dining Room, Primary Bedroom, Bedroom 2, Bedroom 3, Bedroom 4, Bedroom 5, Kitchen, Family Room, Foyer, Breakfast Room, Laundry, Bathroom 2, Bathroom 3, Primary Bathroom, Half Bath
Basement Full
Main Level Bedrooms 2
Interior
Interior Features Built-Ins, Carpet, Ceiling Fan(s), Chair Railings, Combination Kitchen/Dining, Crown Moldings, Dining Area, Entry Level Bedroom, Family Room Off Kitchen, Formal/Separate Dining Room, Kitchen - Eat-In, Kitchen - Island, Primary Bath(s), Soaking Tub, Tub Shower, Walk-in Closet(s), Window Treatments
Hot Water Natural Gas
Heating Forced Air
Cooling Ceiling Fan(s), Central A/C
Flooring Carpet, Vinyl, Wood
Fireplaces Number 1
Fireplaces Type Gas/Propane, Marble
Equipment Oven/Range - Gas, Refrigerator, Dishwasher, Dryer - Front Loading, Dryer - Gas
Fireplace Y
Window Features Insulated
Appliance Oven/Range - Gas, Refrigerator, Dishwasher, Dryer - Front Loading, Dryer - Gas
Heat Source Natural Gas
Laundry Main Floor
Exterior
Parking Features Garage - Side Entry
Garage Spaces 3.0
Amenities Available None
Water Access N
View Street
Roof Type Architectural Shingle,Asphalt,Fiberglass
Street Surface Paved,Black Top
Accessibility 2+ Access Exits, 36\"+ wide Halls
Road Frontage Boro/Township
Attached Garage 3
Total Parking Spaces 3
Garage Y
Building
Lot Description Front Yard, Landscaping, Level, Rear Yard, Road Frontage, SideYard(s)
Story 1.5
Foundation Block
Sewer Public Sewer
Water Public
Architectural Style Cape Cod
Level or Stories 1.5
Additional Building Above Grade, Below Grade
New Construction N
Schools
Elementary Schools Conewago Township
Middle Schools New Oxford
High Schools New Oxford
School District Conewago Valley
Others
HOA Fee Include Other
Senior Community No
Tax ID 08033-0012---000
Ownership Fee Simple
SqFt Source Assessor
Security Features Smoke Detector
Acceptable Financing Cash, Conventional, FHA, VA
Listing Terms Cash, Conventional, FHA, VA
Financing Cash,Conventional,FHA,VA
Special Listing Condition Standard
Read Less Info
Want to know what your home might be worth? Contact us for a FREE valuation!

Our team is ready to help you sell your home for the highest possible price ASAP

Bought with Debbie C Folmer • Berkshire Hathaway HomeServices Homesale Realty

Making real estate fast, fun and stress-free!






