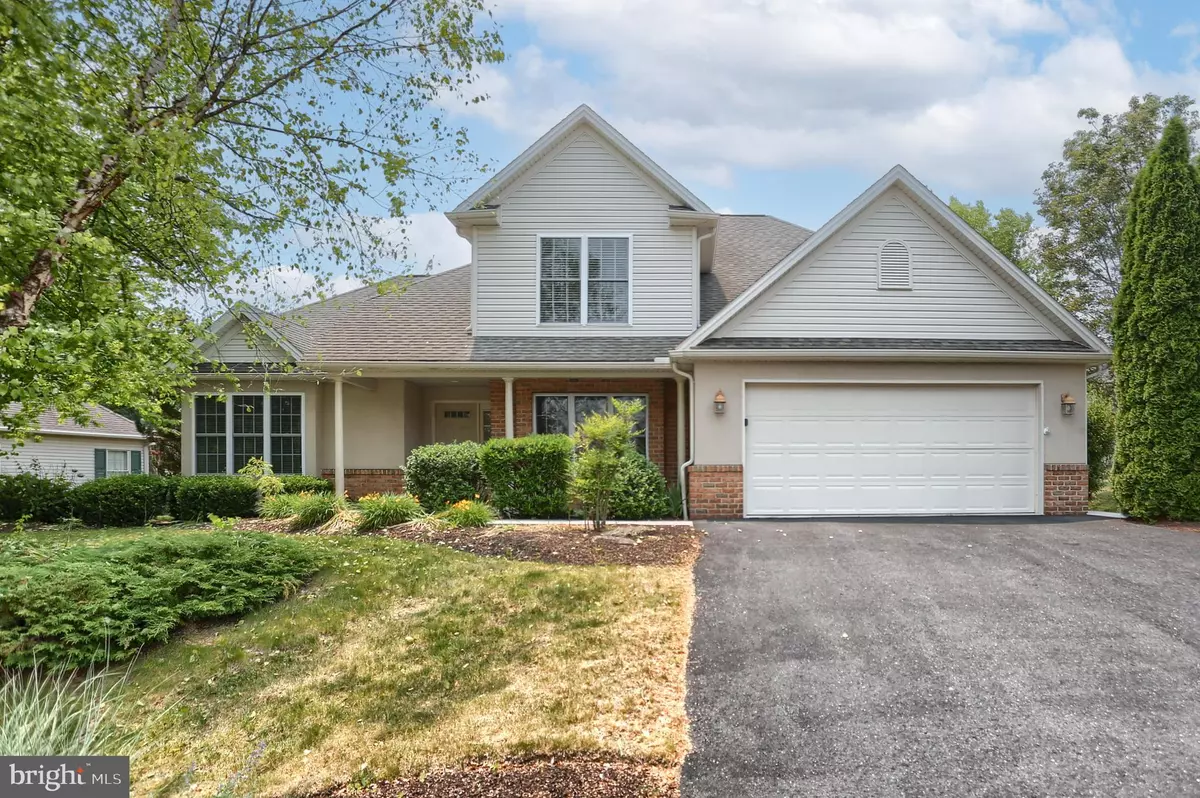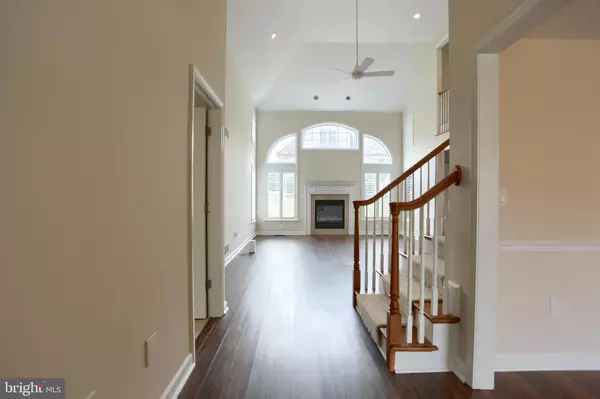$545,000
$545,000
For more information regarding the value of a property, please contact us for a free consultation.
3 Beds
3 Baths
2,537 SqFt
SOLD DATE : 09/08/2023
Key Details
Sold Price $545,000
Property Type Single Family Home
Sub Type Detached
Listing Status Sold
Purchase Type For Sale
Square Footage 2,537 sqft
Price per Sqft $214
Subdivision Grandon Farms
MLS Listing ID PACB2021572
Sold Date 09/08/23
Style Cape Cod
Bedrooms 3
Full Baths 2
Half Baths 1
HOA Fees $158/mo
HOA Y/N Y
Abv Grd Liv Area 2,537
Originating Board BRIGHT
Year Built 2004
Annual Tax Amount $4,370
Tax Year 2023
Lot Size 10,019 Sqft
Acres 0.23
Property Description
Welcome home to sought after Grandon Farms in Hampden Township. This charming 3 bedroom, 2.5 bath Cape Cod will impress you with its pristine condition and open floor plan, Walk into vaulted ceilings throughout the foyer and great room. Hardwood floors are showcased in the first floor living space. First floor owner suite with walk in closet and opulent private bath. Gourmet kitchen with granite counters, tile back splash, countertop seating and eat in dining. Inviting great room with gas fireplace, custom millwork surround and floor to ceiling windows. The second floor loft, 2 bedrooms and shared hall bath is ideal for private space for family and friends. Updated paver patio with awning. Professionally landscaped. New windows above fireplace in great room, basement walls, floors and crawlspace were sealed and dry locked, new carpeting, fresh paint, new humidifier on furnace, new sump pump, exterior siding cleaned and new lighting. Prime location. Minutes to the heart of Mechanicsburg and downtown Harrisburg. Schedule your private tour today.
Location
State PA
County Cumberland
Area Hampden Twp (14410)
Zoning RES
Rooms
Other Rooms Living Room, Dining Room, Primary Bedroom, Bedroom 2, Bedroom 3, Kitchen, Foyer, Laundry, Loft, Primary Bathroom, Full Bath, Half Bath
Basement Partial, Unfinished, Improved
Main Level Bedrooms 1
Interior
Interior Features Breakfast Area, Built-Ins, Carpet, Ceiling Fan(s), Chair Railings, Crown Moldings, Dining Area, Entry Level Bedroom, Family Room Off Kitchen, Kitchen - Table Space, Pantry, Primary Bath(s), Recessed Lighting, Soaking Tub, Tub Shower, Upgraded Countertops, Walk-in Closet(s), Window Treatments, Wood Floors
Hot Water Natural Gas
Heating Forced Air
Cooling Central A/C
Fireplaces Number 1
Fireplaces Type Gas/Propane
Equipment Stainless Steel Appliances
Fireplace Y
Appliance Stainless Steel Appliances
Heat Source Natural Gas
Laundry Main Floor
Exterior
Exterior Feature Patio(s), Porch(es)
Parking Features Garage - Front Entry, Garage Door Opener, Oversized
Garage Spaces 2.0
Water Access N
Roof Type Architectural Shingle,Asphalt
Accessibility None
Porch Patio(s), Porch(es)
Attached Garage 2
Total Parking Spaces 2
Garage Y
Building
Story 2
Foundation Block
Sewer Public Sewer
Water Public
Architectural Style Cape Cod
Level or Stories 2
Additional Building Above Grade, Below Grade
New Construction N
Schools
High Schools Cumberland Valley
School District Cumberland Valley
Others
HOA Fee Include Lawn Maintenance,Snow Removal
Senior Community No
Tax ID 10-17-1035-234
Ownership Fee Simple
SqFt Source Assessor
Acceptable Financing Cash, Conventional, FHA, VA
Listing Terms Cash, Conventional, FHA, VA
Financing Cash,Conventional,FHA,VA
Special Listing Condition Standard
Read Less Info
Want to know what your home might be worth? Contact us for a FREE valuation!

Our team is ready to help you sell your home for the highest possible price ASAP

Bought with WILLIAM L SHEARER Jr. • Berkshire Hathaway HomeServices Homesale Realty

Making real estate fast, fun and stress-free!






