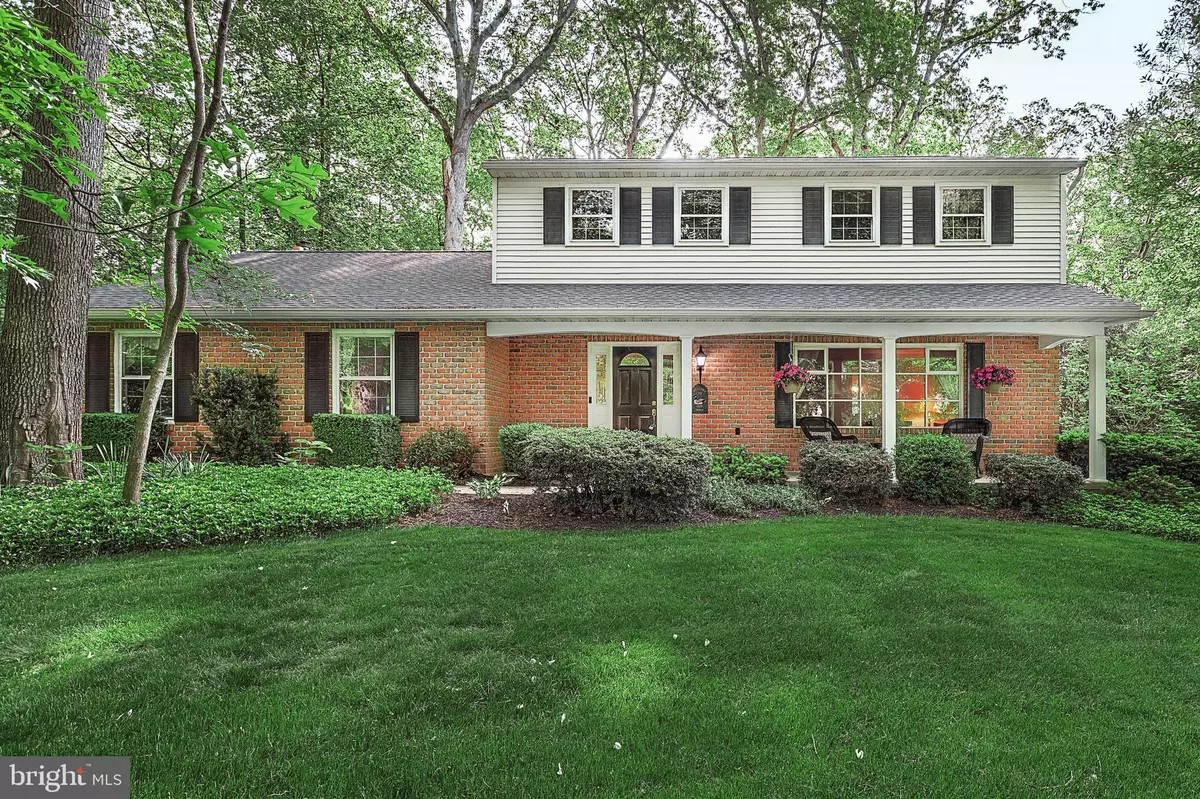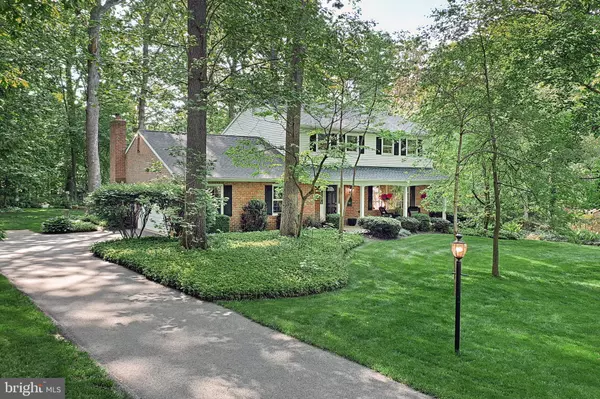$401,000
$401,000
For more information regarding the value of a property, please contact us for a free consultation.
3 Beds
3 Baths
2,612 SqFt
SOLD DATE : 06/23/2023
Key Details
Sold Price $401,000
Property Type Single Family Home
Sub Type Detached
Listing Status Sold
Purchase Type For Sale
Square Footage 2,612 sqft
Price per Sqft $153
Subdivision None Available
MLS Listing ID PAYK2041296
Sold Date 06/23/23
Style Colonial
Bedrooms 3
Full Baths 2
Half Baths 1
HOA Y/N N
Abv Grd Liv Area 2,164
Originating Board BRIGHT
Year Built 1979
Annual Tax Amount $5,609
Tax Year 2022
Lot Size 1.048 Acres
Acres 1.05
Property Description
Loving Care Has Been Lavished On this One Owner Home! Built by the present owners and cared for all this time. A little over an acre of beautifully landscaped peace and quiet. They just don't build them like this anymore. Very little is original in this home so it's deceiving. Beautifully remodeled through out but not limited to the Weir Kitchen with an amazing amount of cabinets for storage, granite countertops, new stainless appliances and spacious island. The kitchen leads out to the screened porch, but more on that later. Off the kitchen is a family room with skylights, hardwood floors along with a wood burning fireplace and a wood burning insert that will heat the first floor. The family room leads to the patio as well. There is also a formal living room and dining room on the first floor and a half bath as well. The second floor offers 3 large bedrooms and a very spacious main bathroom with makeup mirror and everything. The owners suite has a large walk in closet and a remodeled bath with walk in shower. This was a 4 bedroom floor plan that was expanded to make 3 larger bedrooms and walk in closet. The lower level is half finished into a great rec/game room and still allows for a workshop and lots of shelving for storage. There's even a cedar closet. One thing that will be appreciated is that the mechanics are all within the last 3-4 yrs and that includes furnace, a/c, hot water heater and roof. So no need for spending wads of money to update in the future. Radon mitigation is also installed. Now to the best part, the screened porch and the peaceful oasis to the rear. You can't help but relax in the spacious area. A patio is off the porch along with a few water features and lovely landscaping. A storage shed to the rear. Just a perfect setting for relaxing. There a lot more features to mention, but I think setting a time to see it for yourself is the best way to experience this home.
Location
State PA
County York
Area Windsor Twp (15253)
Zoning RESIDENTIAL
Rooms
Other Rooms Living Room, Dining Room, Primary Bedroom, Bedroom 2, Bedroom 3, Kitchen, Game Room, Family Room, Foyer, Laundry, Utility Room, Primary Bathroom, Screened Porch
Basement Heated, Partially Finished, Shelving, Windows
Interior
Interior Features Attic, Built-Ins, Chair Railings, Crown Moldings, Dining Area, Family Room Off Kitchen, Floor Plan - Traditional, Formal/Separate Dining Room, Kitchen - Country, Kitchen - Island, Recessed Lighting, Skylight(s), Bathroom - Stall Shower, Stove - Wood, Bathroom - Tub Shower, Upgraded Countertops, Walk-in Closet(s), Window Treatments, Wood Floors
Hot Water Natural Gas
Heating Forced Air
Cooling Central A/C
Flooring Carpet, Ceramic Tile, Hardwood
Fireplaces Number 1
Fireplaces Type Brick, Flue for Stove, Insert, Mantel(s), Wood
Equipment Built-In Microwave, Dishwasher, Dryer, Energy Efficient Appliances, Icemaker, Oven - Self Cleaning, Refrigerator, Stainless Steel Appliances, Washer
Fireplace Y
Window Features Insulated,Skylights,Screens,Bay/Bow
Appliance Built-In Microwave, Dishwasher, Dryer, Energy Efficient Appliances, Icemaker, Oven - Self Cleaning, Refrigerator, Stainless Steel Appliances, Washer
Heat Source Natural Gas
Laundry Main Floor
Exterior
Exterior Feature Enclosed, Patio(s), Porch(es), Roof, Screened
Parking Features Additional Storage Area, Garage - Side Entry, Garage Door Opener, Inside Access
Garage Spaces 6.0
Water Access N
View Garden/Lawn, Trees/Woods
Roof Type Architectural Shingle
Accessibility 2+ Access Exits
Porch Enclosed, Patio(s), Porch(es), Roof, Screened
Attached Garage 2
Total Parking Spaces 6
Garage Y
Building
Lot Description Backs to Trees, Landscaping, Partly Wooded, Pond, Rear Yard, Secluded, Trees/Wooded
Story 2
Foundation Active Radon Mitigation, Block, Crawl Space
Sewer On Site Septic
Water Public, Well
Architectural Style Colonial
Level or Stories 2
Additional Building Above Grade, Below Grade
Structure Type Plaster Walls
New Construction N
Schools
Elementary Schools Locust Grove
Middle Schools Red Lion Area Junior
High Schools Red Lion
School District Red Lion Area
Others
Senior Community No
Tax ID 53-000-13-0104-A0-00000
Ownership Fee Simple
SqFt Source Assessor
Acceptable Financing Cash, Conventional, FHA, VA
Listing Terms Cash, Conventional, FHA, VA
Financing Cash,Conventional,FHA,VA
Special Listing Condition Standard
Read Less Info
Want to know what your home might be worth? Contact us for a FREE valuation!

Our team is ready to help you sell your home for the highest possible price ASAP

Bought with Jeffrey D Selby • Keller Williams Keystone Realty

Making real estate fast, fun and stress-free!






