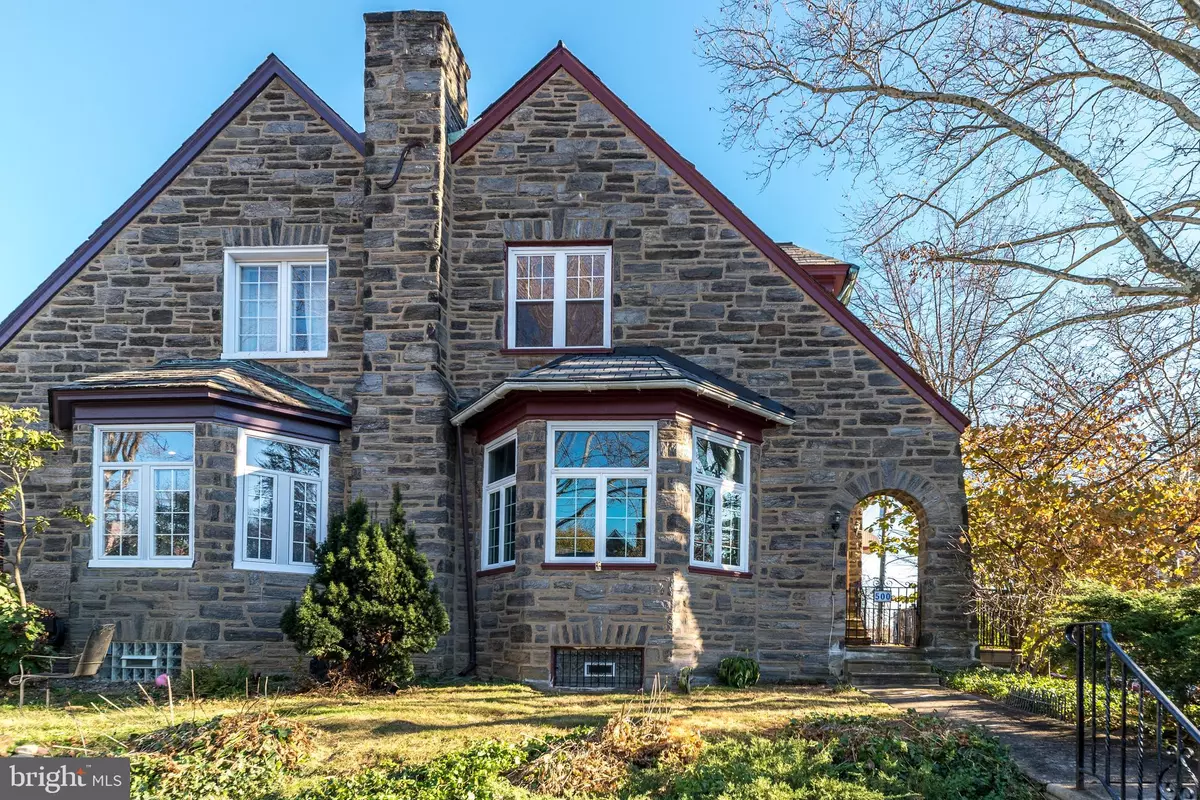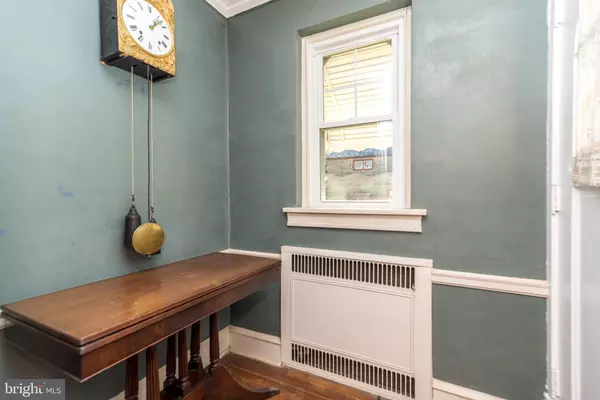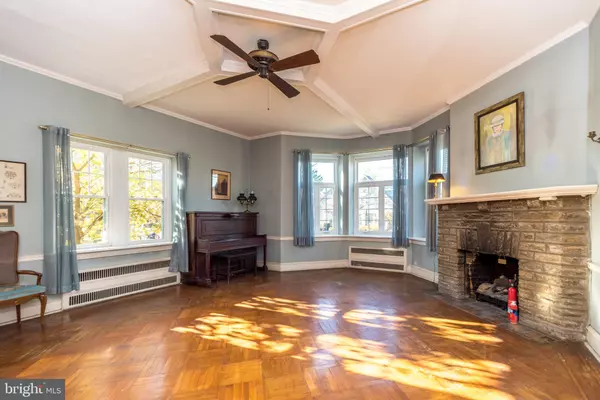$470,000
$460,000
2.2%For more information regarding the value of a property, please contact us for a free consultation.
4 Beds
3 Baths
2,040 SqFt
SOLD DATE : 03/17/2023
Key Details
Sold Price $470,000
Property Type Single Family Home
Sub Type Twin/Semi-Detached
Listing Status Sold
Purchase Type For Sale
Square Footage 2,040 sqft
Price per Sqft $230
Subdivision East Mt Airy
MLS Listing ID PAPH2205154
Sold Date 03/17/23
Style Traditional,Tudor
Bedrooms 4
Full Baths 2
Half Baths 1
HOA Y/N N
Abv Grd Liv Area 2,040
Originating Board BRIGHT
Year Built 1925
Annual Tax Amount $5,888
Tax Year 2023
Lot Size 3,013 Sqft
Acres 0.07
Lot Dimensions 30.00 x 100.00
Property Description
The Natural Beauty of the Wissahickon envelops the Northwest Corridor of this Urban-Suburban Community. Welcome to 500 Wadsworth Avenue. This Charming Historic Corner Stone, Semi-Detached Home, circa 1925, is located on a quaint tree lined street in Vibrant and Artsy East Mt. Airy, surrounded by homes spanning decades of architectural styles. This Roomy and Handsome Stone Clad Property has been freshly painted on the First Floor in a Warm, Natural Linen tone and boasts High Ceilings throughout. A Masonry Fireplace with piped -in Gas Line, and a 10 Foot Coffered Ceiling centered in the Sunk-In Living Room is the home's gathering place with plenty of Natural Light, filtering in from the recently replaced windows. Your future home features a New 200 AMP Electrical Service, Handsome Period Millwork, Moldings, and Baseboards. On the Second Floor, there are 4 Bedrooms, and 2 Full Bathrooms; the full hallway bath is in-set with an original pedestal sink and both second floor bathrooms feature original wall tiles. The Kitchen offers Archetypal Wood Cabinets and Porcelain Tiles with an adjacent Breakfast Room. Other features of this early 20th Century Home include Beautifully Refinished Inlaid Hardwood Floors with Framed Walnut accents through-out, Original Interior Solid Wood Doors with Mirrored Glass, Recently Replaced Windows throughout as well as Newer Sewer, an Authentic Stained Glass Window in the Upstairs Hallway and original Glass Panel Doors that divide the Living Room and Formal Dining Room with Handsome Corner Built-Ins that create a warm aesthetic. The Walk-Out Partial Daylight Basement is partitioned with plenty of space/storage and also has a Powder Room; the unfinished basement has plenty of opportunities - a future home office, rec room or work-out space; you decide! And, the 2 Car Garage with inside access is a must on those wintery and inclement days. Bring your Design Ideas - this home is waiting for your personal touch. The neighborhood has a variety of independent shops, located in a historic cobblestone business corridor that includes restaurants, book stores, art galleries, coffee shops, grocery stores, wine bars and the recently renovated Lovett Library. Also, Weavers Way is a long standing coop grocery store located in central Mt. Airy; shopping local continues with 2 Tented Farmer's Markets offering fresh, farmstead produce and goods, making errands both convenient and time-saving. The community also offers miles of multi-use trails, combining leafy parklands. For commuters, Septa's Chestnut Hill Rail Line offers 2 Train Stations within walking distance, making your commute to Center City, Manyunk or the Suburbs a breeze as well as several bus stops. Inspections are welcome; this property is being sold "AS IS."
Location
State PA
County Philadelphia
Area 19119 (19119)
Zoning RSA3
Rooms
Other Rooms Living Room, Dining Room, Bedroom 2, Bedroom 3, Bedroom 4, Kitchen, Basement, Breakfast Room, Bedroom 1, Other
Basement Daylight, Partial, Garage Access, Outside Entrance, Partially Finished
Interior
Interior Features Kitchen - Eat-In, Wood Floors, Ceiling Fan(s), Dining Area, Breakfast Area, Formal/Separate Dining Room
Hot Water Natural Gas
Cooling None
Flooring Hardwood, Tile/Brick
Fireplaces Number 1
Fireplaces Type Corner, Stone
Equipment Refrigerator, Dryer, Washer
Furnishings No
Fireplace Y
Window Features Replacement,Insulated
Appliance Refrigerator, Dryer, Washer
Heat Source Natural Gas
Laundry Basement
Exterior
Exterior Feature Porch(es), Patio(s)
Parking Features Garage - Rear Entry, Basement Garage
Garage Spaces 4.0
Utilities Available Cable TV
Water Access N
View Street
Roof Type Architectural Shingle,Slate
Accessibility None
Porch Porch(es), Patio(s)
Road Frontage City/County
Attached Garage 2
Total Parking Spaces 4
Garage Y
Building
Story 2.5
Foundation Block
Sewer Public Sewer
Water Public
Architectural Style Traditional, Tudor
Level or Stories 2.5
Additional Building Above Grade, Below Grade
Structure Type Plaster Walls
New Construction N
Schools
School District The School District Of Philadelphia
Others
Pets Allowed Y
Senior Community No
Tax ID 091025600
Ownership Fee Simple
SqFt Source Assessor
Acceptable Financing Cash, Conventional, VA
Horse Property N
Listing Terms Cash, Conventional, VA
Financing Cash,Conventional,VA
Special Listing Condition Standard
Pets Allowed No Pet Restrictions
Read Less Info
Want to know what your home might be worth? Contact us for a FREE valuation!

Our team is ready to help you sell your home for the highest possible price ASAP

Bought with Deborah Lonsdorf • BHHS Fox & Roach-Haverford

Making real estate fast, fun and stress-free!






