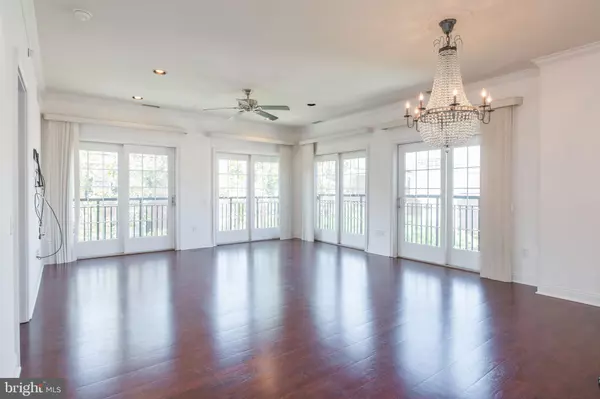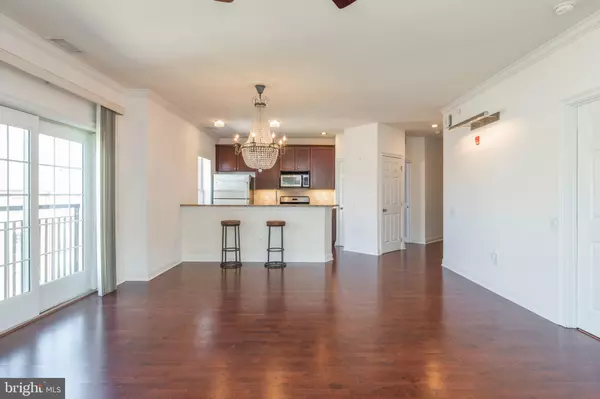$575,000
$589,500
2.5%For more information regarding the value of a property, please contact us for a free consultation.
2 Beds
2 Baths
1,290 SqFt
SOLD DATE : 11/17/2021
Key Details
Sold Price $575,000
Property Type Condo
Sub Type Condo/Co-op
Listing Status Sold
Purchase Type For Sale
Square Footage 1,290 sqft
Price per Sqft $445
Subdivision Naval Square
MLS Listing ID PAPH2027570
Sold Date 11/17/21
Style Traditional
Bedrooms 2
Full Baths 2
Condo Fees $557/mo
HOA Y/N N
Abv Grd Liv Area 1,290
Originating Board BRIGHT
Year Built 2006
Annual Tax Amount $6,299
Tax Year 2021
Lot Dimensions 0.00 x 0.00
Property Description
Welcome to 500 Admirals Way #421, located in the historic Strickland Building. This unit is one of the absolute premier homes of Naval Square. Perched on the top floor, this corner unit boasts gorgeous views, and is absolutely flooded with natural light thanks to four sets of sliding doors with Juliet balconies. Entering through the foyer, you'll immediately notice the home office, a huge bonus that is not standard in most of the building's units. The open living room area is complete with hardwood floors, recessed lighting as well as a beautiful, glimmering chandelier! The kitchen features oversized cabinets, granite counters and gas cooking. The absolute perfect set-up to entertain guests while preparing dinner! The generous size primary bedroom includes a large walk-in closet and en suite complete with soaking tub and separate shower. The second bedroom, has access to second full bath. Washer and dryer in-unit. Deeded parking space included. Newer HVAC systems and hot water heater.
Naval Square is a gated 20-acre community, offering 24/7 security and countless amenities including a health club, community pool, gardens and much more! The original home of the U.S. Naval Academy, the grounds and buildings are rich with history and charm. Walking distance to UPenn, Rittenhouse Sq. and the Schuylkill River Trail.
Location
State PA
County Philadelphia
Area 19146 (19146)
Zoning RMX1
Rooms
Main Level Bedrooms 2
Interior
Interior Features Floor Plan - Open, Recessed Lighting, Walk-in Closet(s), Upgraded Countertops, Window Treatments, Wood Floors, Carpet, Ceiling Fan(s), Combination Dining/Living
Hot Water Electric
Heating Forced Air
Cooling Central A/C
Equipment Built-In Microwave, Dishwasher, Disposal, Dryer, Washer, Oven/Range - Gas, Oven - Self Cleaning, Stainless Steel Appliances
Window Features Sliding,Double Hung
Appliance Built-In Microwave, Dishwasher, Disposal, Dryer, Washer, Oven/Range - Gas, Oven - Self Cleaning, Stainless Steel Appliances
Heat Source Electric
Exterior
Garage Spaces 1.0
Parking On Site 1
Utilities Available Cable TV, Phone
Amenities Available Pool - Outdoor, Fitness Center, Reserved/Assigned Parking, Security
Water Access N
Accessibility Elevator
Total Parking Spaces 1
Garage N
Building
Story 1
Unit Features Garden 1 - 4 Floors
Sewer Public Sewer
Water Public
Architectural Style Traditional
Level or Stories 1
Additional Building Above Grade, Below Grade
New Construction N
Schools
School District The School District Of Philadelphia
Others
Pets Allowed Y
HOA Fee Include Water,Trash,Snow Removal,Pool(s),Management,Common Area Maintenance
Senior Community No
Tax ID 888301154
Ownership Condominium
Special Listing Condition Standard
Pets Allowed Number Limit
Read Less Info
Want to know what your home might be worth? Contact us for a FREE valuation!

Our team is ready to help you sell your home for the highest possible price ASAP

Bought with Mark E Wade • BHHS Fox & Roach-Center City Walnut
Making real estate fast, fun and stress-free!






