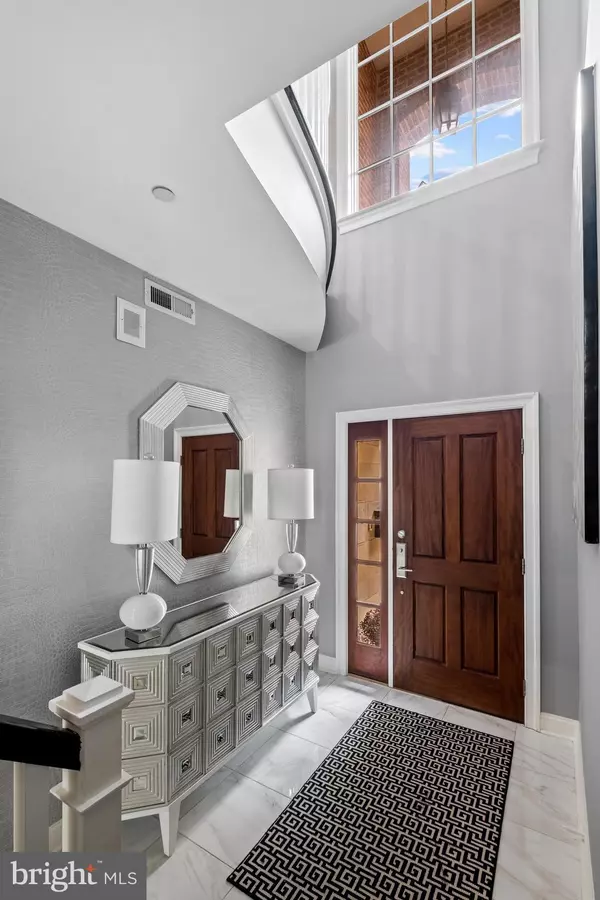$1,825,000
$1,895,000
3.7%For more information regarding the value of a property, please contact us for a free consultation.
4 Beds
5 Baths
4,160 SqFt
SOLD DATE : 06/03/2022
Key Details
Sold Price $1,825,000
Property Type Townhouse
Sub Type Interior Row/Townhouse
Listing Status Sold
Purchase Type For Sale
Square Footage 4,160 sqft
Price per Sqft $438
Subdivision Society Hill
MLS Listing ID PAPH2105346
Sold Date 06/03/22
Style Traditional
Bedrooms 4
Full Baths 3
Half Baths 2
HOA Y/N N
Abv Grd Liv Area 4,160
Originating Board BRIGHT
Year Built 2006
Annual Tax Amount $25,995
Tax Year 2022
Lot Size 1,416 Sqft
Acres 0.03
Lot Dimensions 26.00 x 54.00
Property Description
26 wide, ultra-luxury Society Hill townhome with 2-car garage in an extraordinary setting unique to Gaskill Street. 1st floor: Dramatic two story entry, attached garage w/ direct interior access, family room with custom built-ins, 1/2 bath and patio that spans the entire width of the property. 2nd floor: great room, custom kitchen with 48 viking range, paneled viking refrigerator, wine refrigerator, oversized island that accommodates five comfortably, 2 Calacatta marble counters with slab backsplash, separate family/lounge area with gas fireplace flanked by custom built ins, and deck perfectly sized to accommodate a grill. Kitchen opens to living/dining room w/bay window with motorized shades overlooking Gaskill St. Ideal layout for both entertaining and comfortable, modern family living. 3rd floor: over-the-top primary suite with dual, custom walk-in closets, separate office nook, bay window with motorized shades, and luxe, marble-clad ensuite bath with oversized multi-function shower with frameless glass enclosure, two sinks and makeup/vanity area. Hall laundry with side-by-side machines and significant storage, and second bedroom with newer ensuite bath. 4th floor: two additional, well-proportioned bedrooms with custom closets/built-ins, newer hall bath, and private deck with views of the city skyline. North/South exposure for incredible natural light throughout the day. Amazing features/finishes throughout! 4-stop elevator services each floor, two independent HVAC systems, and sprinkler system. Just steps to Headhouse Square, neighborhood restaurants, cafes, shopping, and world-class cultural institutions.
Location
State PA
County Philadelphia
Area 19147 (19147)
Zoning RSA5
Rooms
Other Rooms Living Room, Dining Room, Primary Bedroom, Kitchen, Family Room, Bedroom 1, Laundry
Interior
Interior Features Elevator, Intercom, Kitchen - Eat-In
Hot Water Natural Gas
Heating Forced Air
Cooling Central A/C
Fireplaces Number 1
Fireplaces Type Gas/Propane
Fireplace Y
Heat Source Natural Gas
Laundry Upper Floor
Exterior
Exterior Feature Deck(s), Patio(s)
Parking Features Inside Access, Garage Door Opener
Garage Spaces 2.0
Water Access N
Accessibility None
Porch Deck(s), Patio(s)
Attached Garage 2
Total Parking Spaces 2
Garage Y
Building
Story 4
Foundation Permanent
Sewer Public Sewer
Water Public
Architectural Style Traditional
Level or Stories 4
Additional Building Above Grade, Below Grade
Structure Type 9'+ Ceilings
New Construction N
Schools
School District The School District Of Philadelphia
Others
Senior Community No
Tax ID 051218555
Ownership Fee Simple
SqFt Source Assessor
Security Features Security System
Special Listing Condition Standard
Read Less Info
Want to know what your home might be worth? Contact us for a FREE valuation!

Our team is ready to help you sell your home for the highest possible price ASAP

Bought with KERI BERGER • Keller Williams Main Line

Making real estate fast, fun and stress-free!






