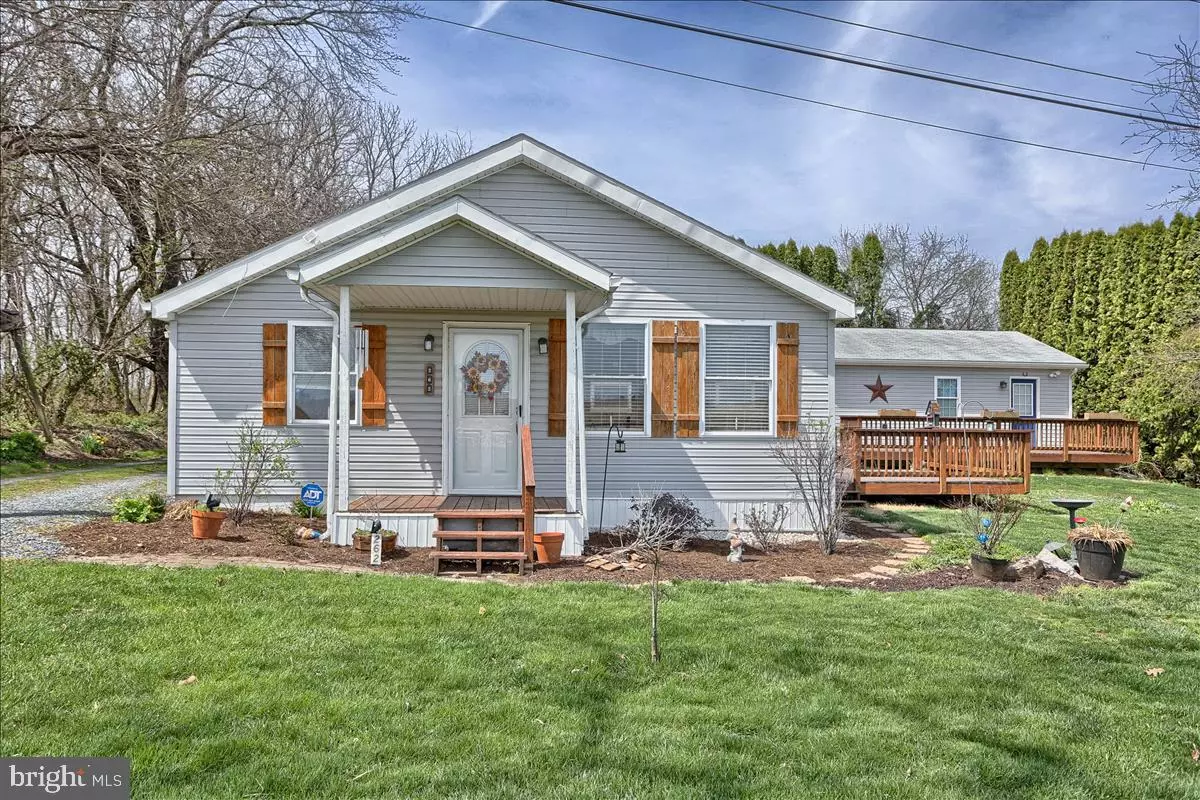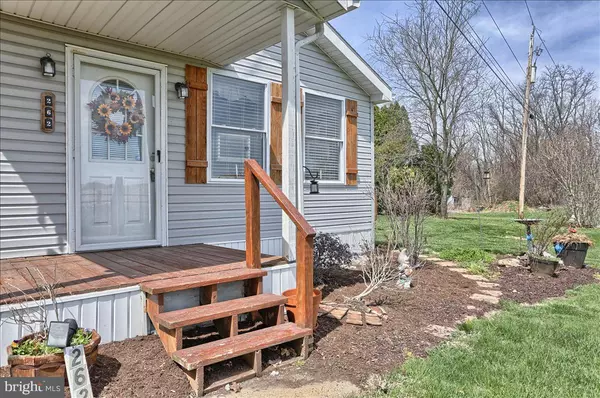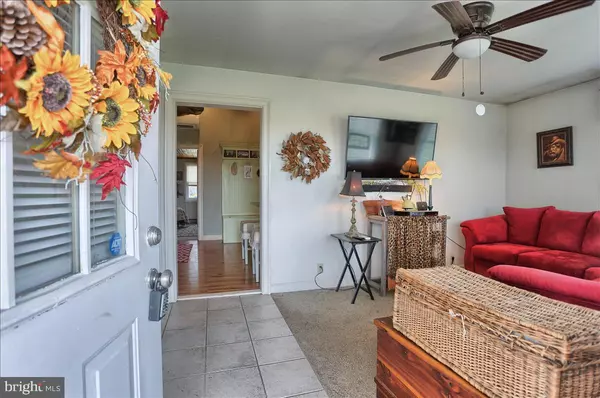$205,000
$184,900
10.9%For more information regarding the value of a property, please contact us for a free consultation.
2 Beds
1 Bath
910 SqFt
SOLD DATE : 05/27/2022
Key Details
Sold Price $205,000
Property Type Single Family Home
Sub Type Detached
Listing Status Sold
Purchase Type For Sale
Square Footage 910 sqft
Price per Sqft $225
Subdivision Monroe Twp
MLS Listing ID PACB2009924
Sold Date 05/27/22
Style Cottage,Ranch/Rambler
Bedrooms 2
Full Baths 1
HOA Y/N N
Abv Grd Liv Area 910
Originating Board BRIGHT
Year Built 1957
Annual Tax Amount $1,296
Tax Year 2021
Lot Size 0.340 Acres
Acres 0.34
Property Description
Nestled on a private lane in Monroe Township youll find this charming cottage-style ranch home. Features include a bright formal living room, 2 bedrooms each with walk-in closets the larger with access to the full bath and laundry area with stackable washer/dryer. The dining/breakfast room and kitchen combination showcase a unique cathedral/vaulted wood ceiling creating the feel of a much larger area. An updated kitchen offers granite counters, tasteful backsplash, stylish cabinetry and breakfast bar. Efficient Mitsubishi mini-split systems (3) provide Heat & AC. The well-planned deck areas flow into each other offering abundant space for outside entertaining or relaxing and easy access to the detached oversized 2-car garage! Private .34 acre lot nicely landscaped yard and flower beds. Well and septic. Country living yet easy access to shopping, restaurants, parks and major roadways. CV Schools. WELCOME HOME!
Location
State PA
County Cumberland
Area Monroe Twp (14422)
Zoning RESIDENTIAL
Rooms
Other Rooms Living Room, Primary Bedroom, Bedroom 2, Kitchen, Full Bath
Main Level Bedrooms 2
Interior
Interior Features Ceiling Fan(s), Combination Kitchen/Dining, Kitchen - Eat-In, Walk-in Closet(s)
Hot Water Electric
Heating Zoned
Cooling Ductless/Mini-Split, Central A/C
Flooring Ceramic Tile, Laminated, Carpet
Equipment Built-In Microwave, Dishwasher, Oven/Range - Electric, Refrigerator, Washer/Dryer Stacked
Appliance Built-In Microwave, Dishwasher, Oven/Range - Electric, Refrigerator, Washer/Dryer Stacked
Heat Source Electric
Laundry Main Floor
Exterior
Exterior Feature Deck(s), Porch(es)
Parking Features Additional Storage Area, Garage - Front Entry, Garage Door Opener, Oversized
Garage Spaces 2.0
Water Access N
Roof Type Composite
Accessibility None
Porch Deck(s), Porch(es)
Total Parking Spaces 2
Garage Y
Building
Lot Description Backs to Trees, Front Yard, Level, No Thru Street, Not In Development, Private, Rural
Story 1
Foundation Crawl Space
Sewer On Site Septic
Water Well
Architectural Style Cottage, Ranch/Rambler
Level or Stories 1
Additional Building Above Grade, Below Grade
Structure Type Vaulted Ceilings,Wood Ceilings,Dry Wall
New Construction N
Schools
Middle Schools Eagle View
High Schools Cumberland Valley
School District Cumberland Valley
Others
Senior Community No
Tax ID 22-10-0642-034
Ownership Fee Simple
SqFt Source Assessor
Acceptable Financing Cash, Conventional
Listing Terms Cash, Conventional
Financing Cash,Conventional
Special Listing Condition Standard
Read Less Info
Want to know what your home might be worth? Contact us for a FREE valuation!

Our team is ready to help you sell your home for the highest possible price ASAP

Bought with PAUL M MOATS • RE/MAX Realty Associates

Making real estate fast, fun and stress-free!






