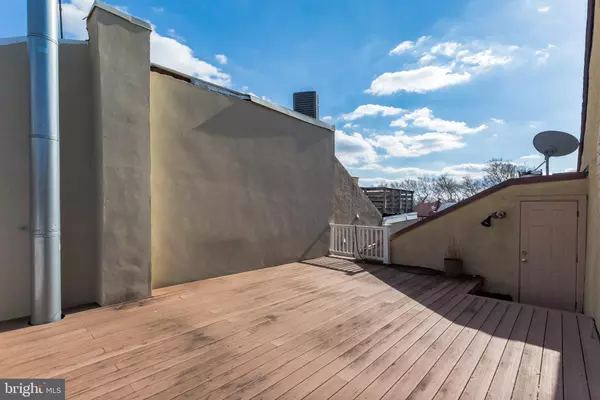$850,000
$999,900
15.0%For more information regarding the value of a property, please contact us for a free consultation.
3 Beds
3 Baths
3,636 SqFt
SOLD DATE : 05/31/2022
Key Details
Sold Price $850,000
Property Type Townhouse
Sub Type Interior Row/Townhouse
Listing Status Sold
Purchase Type For Sale
Square Footage 3,636 sqft
Price per Sqft $233
Subdivision Society Hill
MLS Listing ID PAPH2080586
Sold Date 05/31/22
Style Traditional
Bedrooms 3
Full Baths 2
Half Baths 1
HOA Y/N N
Abv Grd Liv Area 2,424
Originating Board BRIGHT
Year Built 1910
Annual Tax Amount $9,238
Tax Year 2022
Lot Size 1,584 Sqft
Acres 0.04
Lot Dimensions 18.00 x 88.00
Property Description
HUGE 3-story in SOCIETY HILL with ENDLESS POSSIBILITIES. This large 18 foot wide brick home offers 3 floors of living space plus roof deck above on 4th floor. Walk up a half flight of steps and through oversize front door into main floor living area. Beautiful hardwood To left is formal living room/sitting room with brick wood burning fireplace. This formal space overlooks lower level Great Room and up at staircase leading to bedrooms on top floor. Beautiful spiral iron staircase which wraps around entire staircase leading to lower and upper levels. Walk past staircase with full size kitchen with wall which could easily be opened for a preferred open concept living area with oversize family room/dining room area off back of property with glass French doors which allow in plenty of natural light. Walk down to lower level with sunken den, with plenty of recessed lighting, tile flooring throughout and an additional brick wood burning fireplace. Lower level also contains a 1/2 bathroom, wine cellar and back door with walk-out entry to rear courtyard. Walk upstairs to 3 spacious bedrooms, 2 full bathrooms and laundry area. Master suite includes oversize Jacuzzi tub, wood burning fire place and large master bathroom with his and her sink. Lastly walk above third story to large recently updated roof deck with magnificent views of Center City each major skyscraper the Philly skyline has to offer. Minutes from I-95 and all major highways. Walking distance to shopping and some of the best fine dining the city has to offer. This home offers the perfect balance of character, spacious living and the convenience of city life at its finest. With some cosmetic updating, you can own one of the most luxurious homes the city has to offer !
Location
State PA
County Philadelphia
Area 19106 (19106)
Zoning RM1
Interior
Hot Water Natural Gas
Heating Forced Air
Cooling Central A/C
Flooring Hardwood
Heat Source Natural Gas
Exterior
Water Access N
Roof Type Flat
Accessibility None
Garage N
Building
Story 3
Foundation Concrete Perimeter
Sewer Public Sewer
Water Public
Architectural Style Traditional
Level or Stories 3
Additional Building Above Grade, Below Grade
Structure Type Plaster Walls,Dry Wall
New Construction N
Schools
School District The School District Of Philadelphia
Others
Senior Community No
Tax ID 051193500
Ownership Fee Simple
SqFt Source Assessor
Acceptable Financing Cash, Conventional, FHA, VA
Listing Terms Cash, Conventional, FHA, VA
Financing Cash,Conventional,FHA,VA
Special Listing Condition Standard
Read Less Info
Want to know what your home might be worth? Contact us for a FREE valuation!

Our team is ready to help you sell your home for the highest possible price ASAP

Bought with Ame L Goldman • BHHS Fox & Roach At the Harper, Rittenhouse Square

Making real estate fast, fun and stress-free!






