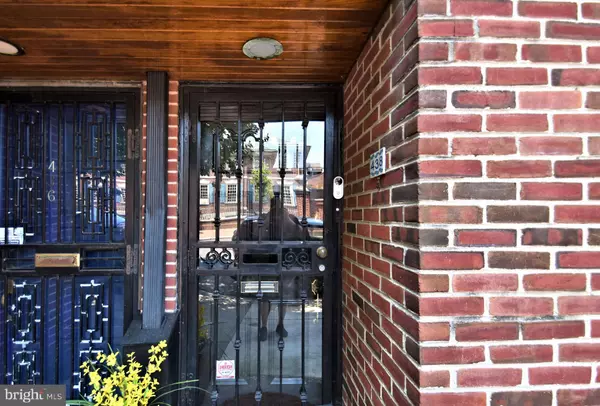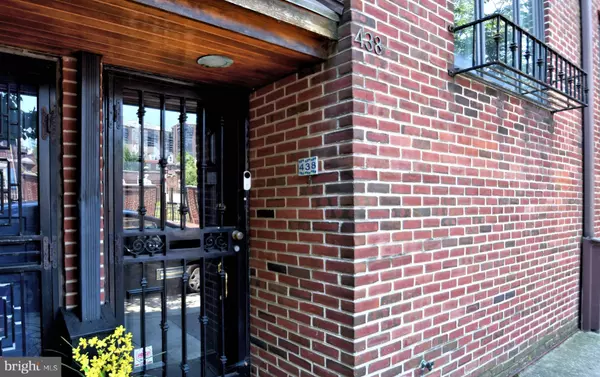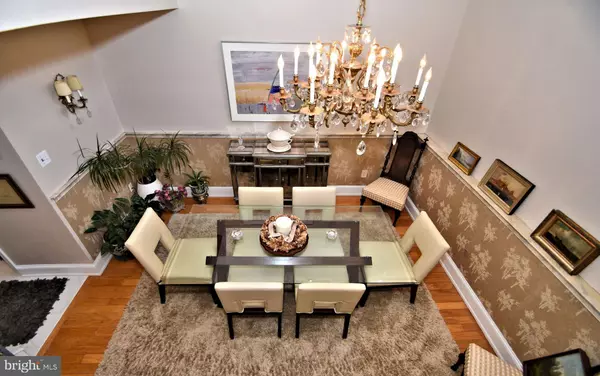$675,000
$699,000
3.4%For more information regarding the value of a property, please contact us for a free consultation.
3 Beds
3 Baths
1,770 SqFt
SOLD DATE : 10/19/2020
Key Details
Sold Price $675,000
Property Type Townhouse
Sub Type Interior Row/Townhouse
Listing Status Sold
Purchase Type For Sale
Square Footage 1,770 sqft
Price per Sqft $381
Subdivision Society Hill
MLS Listing ID PAPH910744
Sold Date 10/19/20
Style Straight Thru
Bedrooms 3
Full Baths 2
Half Baths 1
HOA Y/N N
Abv Grd Liv Area 1,770
Originating Board BRIGHT
Year Built 1975
Annual Tax Amount $8,519
Tax Year 2020
Lot Size 672 Sqft
Acres 0.02
Lot Dimensions 15.91 x 42.25
Property Description
Exquisitely refurbished 3 Bedrooms 2 1/2 baths townhome located in a historical Society Hill. Garden/Porch area with french doors leading to a view of the enchanted courtyard garden as known as Gaskell Mews. One car deeded parking off of Gaskill st. Amenities are - Hardwood floors, State of the art kitchen w/ designer Corian tops, Spacious formal 2 story Dining room directly off the kitchen great space for entertaining. Living rm/study w/ custom gas fireplace direct in front of your sunlight porch viewing the courtyard. bedrooms include a designer wood burning fireplace spacious closet. Newly renovated master bedroom and bathroom spa. The Hoa is an annual fee. Make an appointment today!
Location
State PA
County Philadelphia
Area 19147 (19147)
Zoning RM1
Direction South
Rooms
Other Rooms Dining Room
Basement Other
Interior
Interior Features Dining Area, Kitchen - Efficiency, Skylight(s)
Hot Water Electric
Heating Forced Air
Cooling Central A/C
Flooring Carpet, Ceramic Tile, Hardwood, Stone
Fireplaces Number 1
Equipment Built-In Microwave, Built-In Range, Dryer - Electric, Exhaust Fan, Oven - Self Cleaning
Window Features Energy Efficient
Appliance Built-In Microwave, Built-In Range, Dryer - Electric, Exhaust Fan, Oven - Self Cleaning
Heat Source Natural Gas
Exterior
Garage Spaces 1.0
Parking On Site 1
Amenities Available Other
Water Access N
Roof Type Flat
Accessibility None
Total Parking Spaces 1
Garage N
Building
Lot Description Other
Story 3
Sewer Public Sewer
Water Public
Architectural Style Straight Thru
Level or Stories 3
Additional Building Above Grade, Below Grade
Structure Type 9'+ Ceilings,2 Story Ceilings,Dry Wall
New Construction N
Schools
Elementary Schools Mc Call Gen George
School District The School District Of Philadelphia
Others
Pets Allowed Y
HOA Fee Include Common Area Maintenance,Lawn Care Rear
Senior Community No
Tax ID 051212007
Ownership Fee Simple
SqFt Source Assessor
Acceptable Financing Cash, Conventional, FHA
Horse Property N
Listing Terms Cash, Conventional, FHA
Financing Cash,Conventional,FHA
Special Listing Condition Standard
Pets Allowed Number Limit
Read Less Info
Want to know what your home might be worth? Contact us for a FREE valuation!

Our team is ready to help you sell your home for the highest possible price ASAP

Bought with Peter L Rossi • Redfin Corporation

Making real estate fast, fun and stress-free!






