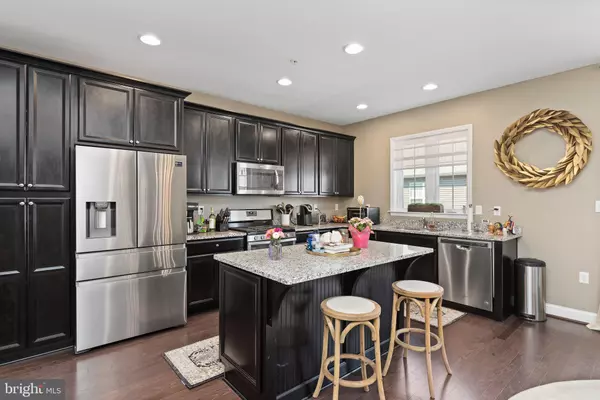$300,000
$299,369
0.2%For more information regarding the value of a property, please contact us for a free consultation.
3 Beds
3 Baths
2,150 SqFt
SOLD DATE : 10/22/2021
Key Details
Sold Price $300,000
Property Type Townhouse
Sub Type Interior Row/Townhouse
Listing Status Sold
Purchase Type For Sale
Square Footage 2,150 sqft
Price per Sqft $139
Subdivision Arcona
MLS Listing ID PACB2002808
Sold Date 10/22/21
Style Traditional
Bedrooms 3
Full Baths 2
Half Baths 1
HOA Fees $80/mo
HOA Y/N Y
Abv Grd Liv Area 2,150
Originating Board BRIGHT
Year Built 2017
Annual Tax Amount $4,138
Tax Year 2021
Property Description
Stunning 3 Story Townhome in the Lifestyle Driven Community of Arcona Estates. This Gorgeous Townhome has been Tastefully Improved and Meticulously Maintained. Custom Appointed Blinds/Drapes and All Appliances Convey with Appropriate Offer. Tandem 2 Car Garage, Spacious Open Floorplan with Dramatic 9 Ft Ceilings, Beautiful Hardwoods, Efficient Gas Heating and Central A/C. Kitchen is Highlighted with Espresso Cabinets, Granite Counters, Stainless Steel Appliances, and an Inviting Deck off of the Dining Room. Retreat to your Master Suite with Spacious Walk in and En Suite Master Bath. Arcona is has 80 acres of preserved green space, 10 miles of walking and hiking trails, a natural outdoor playground at TerraPark and hand-crafted dining, shopping and fitness just steps from your front door at Crossroads at Arcona. Close proximity to Routes 11, 15, 581, and the PA Turnpike.
Location
State PA
County Cumberland
Area Lower Allen Twp (14413)
Zoning RESIDENTIAL
Rooms
Other Rooms Dining Room, Kitchen, Foyer, Great Room, Laundry
Interior
Interior Features Combination Dining/Living, Kitchen - Island, Floor Plan - Open, Recessed Lighting
Hot Water Electric
Heating Forced Air
Cooling Central A/C
Flooring Carpet, Wood
Fireplace N
Heat Source Natural Gas
Laundry Main Floor
Exterior
Parking Features Garage - Front Entry
Garage Spaces 2.0
Utilities Available Cable TV, Under Ground
Water Access N
Roof Type Architectural Shingle
Accessibility None
Attached Garage 2
Total Parking Spaces 2
Garage Y
Building
Story 3
Foundation Slab
Sewer Public Sewer
Water Public
Architectural Style Traditional
Level or Stories 3
Additional Building Above Grade, Below Grade
Structure Type 9'+ Ceilings
New Construction N
Schools
High Schools Cedar Cliff
School District West Shore
Others
Senior Community No
Tax ID 13-10-0256-187-U213
Ownership Fee Simple
SqFt Source Assessor
Acceptable Financing Cash, Conventional, FHA
Horse Property N
Listing Terms Cash, Conventional, FHA
Financing Cash,Conventional,FHA
Special Listing Condition Standard
Read Less Info
Want to know what your home might be worth? Contact us for a FREE valuation!

Our team is ready to help you sell your home for the highest possible price ASAP

Bought with TRICIA WATKINS • Berkshire Hathaway HomeServices Homesale Realty

Making real estate fast, fun and stress-free!






