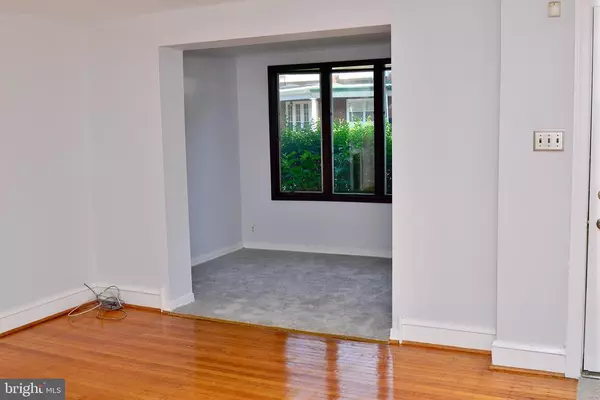$190,000
$185,000
2.7%For more information regarding the value of a property, please contact us for a free consultation.
3 Beds
1 Bath
1,116 SqFt
SOLD DATE : 08/30/2021
Key Details
Sold Price $190,000
Property Type Townhouse
Sub Type Interior Row/Townhouse
Listing Status Sold
Purchase Type For Sale
Square Footage 1,116 sqft
Price per Sqft $170
Subdivision Overbrook Park
MLS Listing ID PAPH2001534
Sold Date 08/30/21
Style Other
Bedrooms 3
Full Baths 1
HOA Y/N N
Abv Grd Liv Area 1,116
Originating Board BRIGHT
Year Built 1920
Annual Tax Amount $1,660
Tax Year 2021
Lot Size 1,350 Sqft
Acres 0.03
Lot Dimensions 18.00 x 75.00
Property Description
Welcome to your new home in Overbrook Park! Schedule your showing of this 3 bedroom, 1 bath home located on a highly desirable secluded block right off of City Line Ave. Upon entering your home, you will notice the freshly painted walls and original hardwood floors that extend throughout the house. Relax in your living room that dons a brick fireplace mantel(non-functional), or move over to the cozy, carpeted enclosed porch with a huge bay window that overlooks the front yard. Head through the dining room to the kitchen that has a breakfast bar and a walk-out to your private sitting deck. The dining room has a wall A/C unit that cools the whole first floor on those sweltering summer days. Heading upstairs, you'll find 3 bedrooms and one full bath which has been recently updated. Head down to the finished basement which can be used as an office space, playroom for the kids, man-cave, or yoga room for the ladies. The basement also houses your washer and dryer (included). This home also comes with a garage that has been shortened to make the basement area larger. A little too small for a car, but large enough for a motorcycle, Can-Am, or extra storage space. All this home needs is you! Schedule your showing soon, as homes on this highly desirable block don't last long.
Location
State PA
County Philadelphia
Area 19151 (19151)
Zoning RSA5
Rooms
Basement Partial
Interior
Hot Water Natural Gas
Heating Radiator
Cooling Ceiling Fan(s), Wall Unit
Flooring Hardwood, Carpet
Fireplaces Number 1
Fireplaces Type Non-Functioning, Brick
Equipment Oven/Range - Gas, Refrigerator, Washer, Dryer - Gas
Furnishings No
Fireplace Y
Appliance Oven/Range - Gas, Refrigerator, Washer, Dryer - Gas
Heat Source Natural Gas
Laundry Basement
Exterior
Parking Features Additional Storage Area, Garage - Rear Entry
Garage Spaces 1.0
Water Access N
Accessibility 2+ Access Exits
Attached Garage 1
Total Parking Spaces 1
Garage Y
Building
Story 2
Sewer Public Sewer
Water Public
Architectural Style Other
Level or Stories 2
Additional Building Above Grade, Below Grade
New Construction N
Schools
School District The School District Of Philadelphia
Others
Pets Allowed Y
Senior Community No
Tax ID 344091000
Ownership Fee Simple
SqFt Source Assessor
Acceptable Financing Cash, Conventional, FHA, VA
Horse Property N
Listing Terms Cash, Conventional, FHA, VA
Financing Cash,Conventional,FHA,VA
Special Listing Condition Standard
Pets Allowed No Pet Restrictions
Read Less Info
Want to know what your home might be worth? Contact us for a FREE valuation!

Our team is ready to help you sell your home for the highest possible price ASAP

Bought with Angela L Floyd • BAE Realty and Investment Services

Making real estate fast, fun and stress-free!






