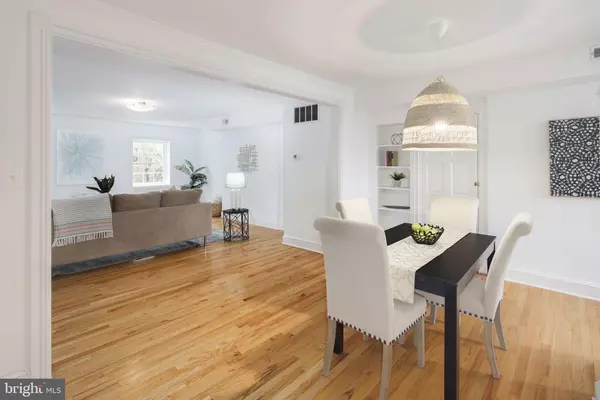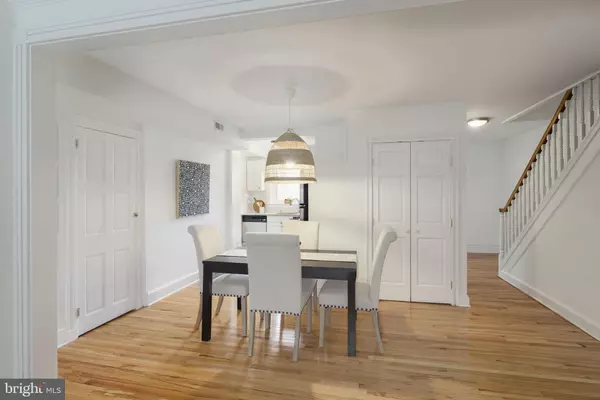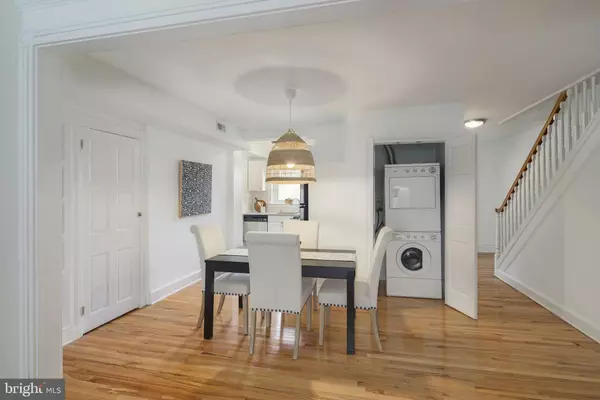$435,000
$449,900
3.3%For more information regarding the value of a property, please contact us for a free consultation.
2 Beds
2 Baths
1,287 SqFt
SOLD DATE : 11/17/2021
Key Details
Sold Price $435,000
Property Type Condo
Sub Type Condo/Co-op
Listing Status Sold
Purchase Type For Sale
Square Footage 1,287 sqft
Price per Sqft $337
Subdivision Society Hill
MLS Listing ID PAPH2008734
Sold Date 11/17/21
Style Federal
Bedrooms 2
Full Baths 2
Condo Fees $282/mo
HOA Y/N N
Abv Grd Liv Area 1,287
Originating Board BRIGHT
Year Built 1900
Annual Tax Amount $5,853
Tax Year 2021
Lot Dimensions 0.00 x 0.00
Property Description
Spacious Two Bedroom/ Two Bath Condo for Sale in a Federal 19c Society Hill Town Home. Enter the town home through a wide foyer to a traditional staircase with the original handrail, plaster crown moldings, and period details. The condo is located on the third floor, has a bi-level floor plan, pine hardwood floors throughout, with many original wooden doors and window casings. Natural light pours through the southern/northern facing windows with lovely views looking over the treetops and St. Peter's spire. The kitchen is updated with granite counter top, stainless steel appliances, a dishwasher, a 5 burner gas stove, and microwave. The washer/dryer is tucked into a closet of the kitchen for convenient use. The full baths are located one on each floor both having classic white subway tile and a white tile floor. There is a great amount of closets and storage in the unit as well as a secured storage room in the basement. The building also has a lovely rear shared garden. This building consists of three condos that all provide their own gas heat, and central air. Additionally, the condominium fees are very low at $282 per month. It has a fantastic location in a historic preserved neighborhood, with many green spaces close by ie. Three Bear Park, Spruce Harbor Park, and the Independence Park, fantastic restaurants like Zahav and Pizzeria Stella, cafes, and minutes from the entrance to 95 and 476 and a block from the bus routes.
Location
State PA
County Philadelphia
Area 19106 (19106)
Zoning RM1
Direction South
Rooms
Other Rooms Living Room, Bedroom 2, Kitchen, Bedroom 1, Bathroom 2
Basement Other
Interior
Hot Water Natural Gas
Heating Forced Air
Cooling Central A/C
Flooring Ceramic Tile, Hardwood
Heat Source Natural Gas
Exterior
Amenities Available Common Grounds, Extra Storage
Water Access N
Accessibility None
Garage N
Building
Story 4
Sewer Public Sewer
Water Public
Architectural Style Federal
Level or Stories 4
Additional Building Above Grade, Below Grade
New Construction N
Schools
Elementary Schools Mc Call Gen George
School District The School District Of Philadelphia
Others
Pets Allowed Y
HOA Fee Include Common Area Maintenance,Insurance,Water
Senior Community No
Tax ID 888059710
Ownership Condominium
Acceptable Financing Conventional, Cash
Listing Terms Conventional, Cash
Financing Conventional,Cash
Special Listing Condition Standard
Pets Allowed Size/Weight Restriction, Number Limit
Read Less Info
Want to know what your home might be worth? Contact us for a FREE valuation!

Our team is ready to help you sell your home for the highest possible price ASAP

Bought with James Armstrong • JG Real Estate LLC

Making real estate fast, fun and stress-free!






