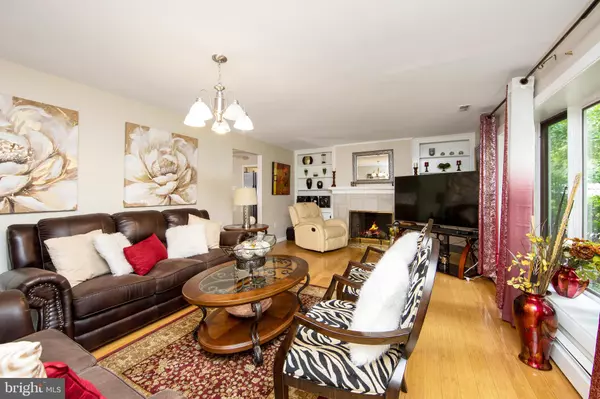$450,000
$425,000
5.9%For more information regarding the value of a property, please contact us for a free consultation.
3 Beds
2 Baths
1,914 SqFt
SOLD DATE : 10/22/2021
Key Details
Sold Price $450,000
Property Type Single Family Home
Sub Type Detached
Listing Status Sold
Purchase Type For Sale
Square Footage 1,914 sqft
Price per Sqft $235
Subdivision Glen Ashton
MLS Listing ID PABU2000396
Sold Date 10/22/21
Style Ranch/Rambler
Bedrooms 3
Full Baths 2
HOA Y/N N
Abv Grd Liv Area 1,914
Originating Board BRIGHT
Year Built 1967
Annual Tax Amount $6,327
Tax Year 2021
Lot Size 0.503 Acres
Acres 0.5
Lot Dimensions 82.00 x 267.00
Property Description
This impeccably maintained sprawling rancher is in the desirable Glen Ashton Farms neighborhood. A tucked away suburban location close to major roadways, schools, shopping and more. Sitting on a corner lot with over a half-acre of well-manicured grounds. A striking oversized 12 car driveway will provide off street parking to your friends and family. A beautiful paver walkway leads to the charming front porch and a formal foyer entrance. A lovely formal living room has bamboo hardwood floors that continue throughout most of the home. The kitchen is a show piece with lost of custom touches. Loads of beautiful cabinetry with pantry pull out drawers, large center island, double wall oven, all stainless-steel appliances and high-end sunflower dark granite that must be seen to be appreciated. A large eating area in the kitchen with sliders and a side door to the fenced back yard with an incredible brand new stamped concrete patio the new owners will be sure to appreciate! Off the kitchen is a newly remodeled family room with high ceilings, new beautiful laminate wood flooring and recessed lighting (currently being used as a 4th bedroom). The primary bedroom includes an en suite bath with shower stall. The 2 additional bedrooms are each a good size served by the remodeled hall bathroom with a tub shower and newer fixtures. The unfinished basement provides an impressive amount of storage space with laundry facilities and Bilco doors with access to the back yard. The home has a large fully fenced side yard with a garden area and an irrigation system and built-in sprinkler system. Brand new roof! The number of upgrades and care for this home are far too extensive to list. Book your appointment and welcome home!
Location
State PA
County Bucks
Area Bensalem Twp (10102)
Zoning R1
Rooms
Other Rooms Kitchen
Basement Full
Main Level Bedrooms 3
Interior
Interior Features Attic, Breakfast Area, Ceiling Fan(s), Combination Kitchen/Dining, Crown Moldings, Dining Area, Entry Level Bedroom, Family Room Off Kitchen, Floor Plan - Traditional, Kitchen - Eat-In, Kitchen - Gourmet, Kitchen - Island, Pantry, Stall Shower, Tub Shower, Upgraded Countertops, Window Treatments, Wood Floors
Hot Water Oil
Heating Forced Air
Cooling Central A/C
Fireplaces Number 2
Equipment Built-In Microwave, Built-In Range, Dishwasher, Disposal, Dryer, Stainless Steel Appliances, Washer, Water Heater
Appliance Built-In Microwave, Built-In Range, Dishwasher, Disposal, Dryer, Stainless Steel Appliances, Washer, Water Heater
Heat Source Oil
Laundry Lower Floor
Exterior
Exterior Feature Patio(s), Porch(es)
Garage Spaces 12.0
Fence Fully
Utilities Available Natural Gas Available
Water Access N
Roof Type Architectural Shingle
Accessibility None
Porch Patio(s), Porch(es)
Total Parking Spaces 12
Garage N
Building
Lot Description Corner
Story 1
Sewer Public Sewer
Water Public
Architectural Style Ranch/Rambler
Level or Stories 1
Additional Building Above Grade, Below Grade
New Construction N
Schools
School District Bensalem Township
Others
Senior Community No
Tax ID 02-077-029
Ownership Fee Simple
SqFt Source Assessor
Special Listing Condition Standard
Read Less Info
Want to know what your home might be worth? Contact us for a FREE valuation!

Our team is ready to help you sell your home for the highest possible price ASAP

Bought with Angela P Edelson • New Century Real Estate

Making real estate fast, fun and stress-free!






