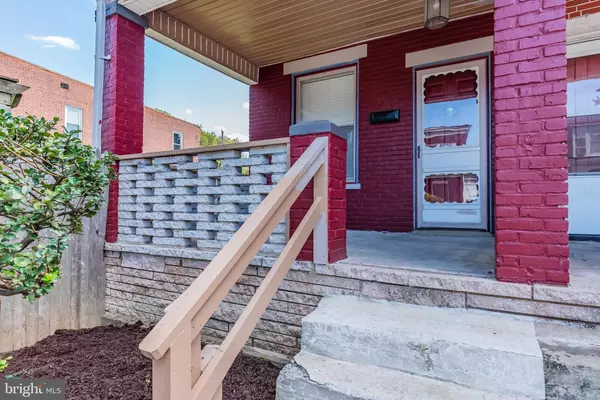$105,000
$105,000
For more information regarding the value of a property, please contact us for a free consultation.
2 Beds
1 Bath
1,014 SqFt
SOLD DATE : 01/20/2022
Key Details
Sold Price $105,000
Property Type Single Family Home
Sub Type Twin/Semi-Detached
Listing Status Sold
Purchase Type For Sale
Square Footage 1,014 sqft
Price per Sqft $103
Subdivision None Available
MLS Listing ID PADA2000976
Sold Date 01/20/22
Style Traditional
Bedrooms 2
Full Baths 1
HOA Y/N N
Abv Grd Liv Area 1,014
Originating Board BRIGHT
Year Built 1927
Annual Tax Amount $1,957
Tax Year 2021
Lot Size 5,227 Sqft
Acres 0.12
Property Description
PRICE IMPROVEMENT! Exceptional updates and move in ready condition in this end unit home offering a private fenced in double lot which is a rare find in the city!! Enjoy evenings on your deck relaxing after a hard days work or enjoy the spacious yard which offers endless possibilities. A charming front porch welcomes you to this well maintained home. Updated kitchen full of newer cabinetry, granite countertops, gas range, tile backsplash, gooseneck faucet and a stainless steel double sink. The main living area exudes character with coffered ceilings, crown molding, wainscoting and laminate wood flooring. Upstairs you will find a remodeled bath with tile floors, vanity sink and updated lighting. Main bedroom has a gas fireplace, skylight and oversized windows offering tons of natural light! Full unfinished basement with lots of storage area. Central air, energy efficient gas heating, ceiling fans, overhead lighting, laundry hookup and so much more!! Great location within walking distance to convenience stores and restaurants or its just minutes from 83 which offers immediate access to all of Central PA! Do not delay, this home will not last long! Call today to schedule your own private showing.
Location
State PA
County Dauphin
Area City Of Harrisburg (14001)
Zoning RESIDENTIAL
Rooms
Other Rooms Living Room, Dining Room, Primary Bedroom, Bedroom 2, Kitchen
Basement Full, Unfinished
Interior
Interior Features Built-Ins, Carpet, Ceiling Fan(s), Crown Moldings, Dining Area, Recessed Lighting, Skylight(s), Upgraded Countertops
Hot Water Natural Gas
Heating Forced Air
Cooling Central A/C
Flooring Laminated, Ceramic Tile
Fireplaces Number 1
Fireplaces Type Gas/Propane
Equipment Oven/Range - Gas
Fireplace Y
Window Features Skylights
Appliance Oven/Range - Gas
Heat Source Natural Gas
Laundry Lower Floor
Exterior
Exterior Feature Porch(es), Deck(s)
Garage Spaces 2.0
Fence Wood
Water Access N
Roof Type Architectural Shingle
Accessibility None
Porch Porch(es), Deck(s)
Total Parking Spaces 2
Garage N
Building
Story 2
Sewer Public Septic
Water Public
Architectural Style Traditional
Level or Stories 2
Additional Building Above Grade, Below Grade
New Construction N
Schools
High Schools Harrisburg High School
School District Harrisburg City
Others
Senior Community No
Tax ID 01-001-050-000-0000
Ownership Fee Simple
SqFt Source Estimated
Acceptable Financing Cash, Conventional, FHA, VA
Listing Terms Cash, Conventional, FHA, VA
Financing Cash,Conventional,FHA,VA
Special Listing Condition Standard
Read Less Info
Want to know what your home might be worth? Contact us for a FREE valuation!

Our team is ready to help you sell your home for the highest possible price ASAP

Bought with DIANE M RAMP • RE/MAX 1st Advantage

Making real estate fast, fun and stress-free!






