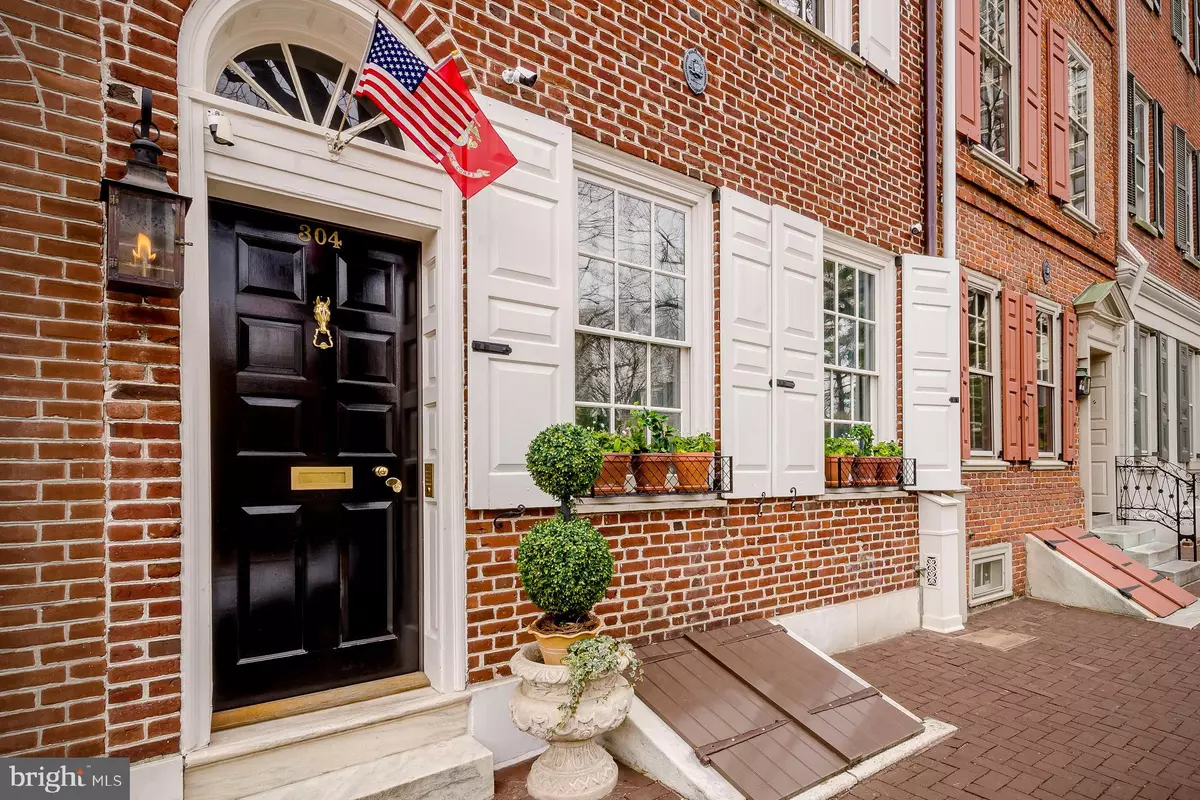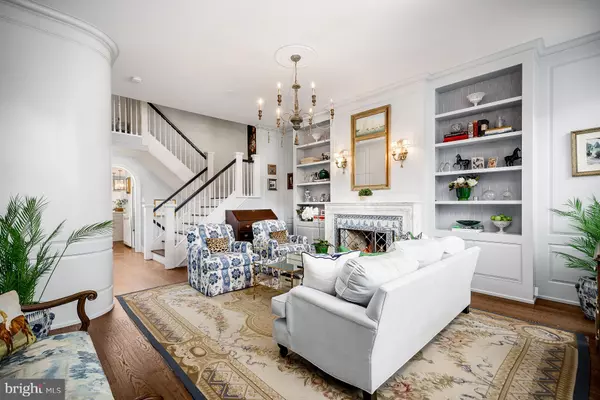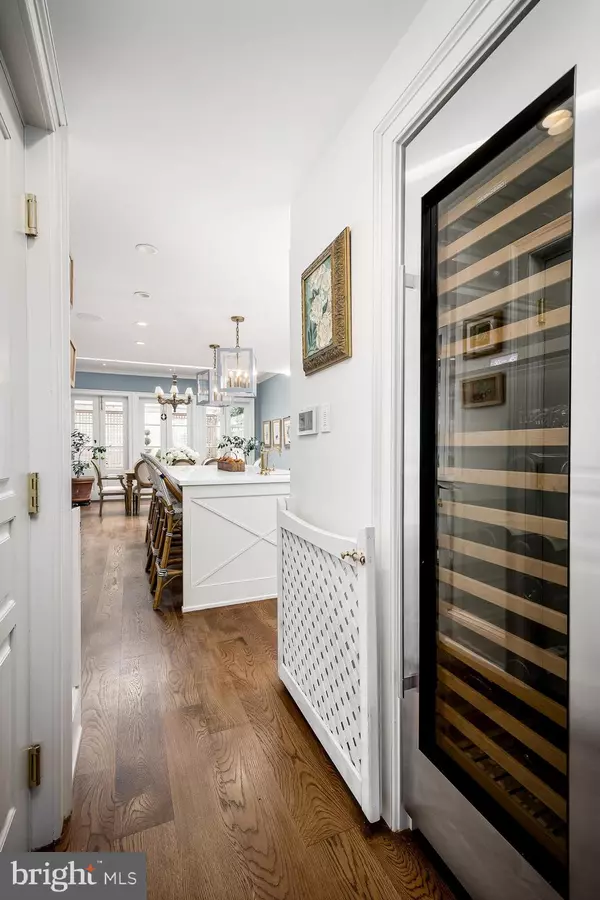$2,275,000
$2,700,000
15.7%For more information regarding the value of a property, please contact us for a free consultation.
4 Beds
5 Baths
4,400 SqFt
SOLD DATE : 06/15/2021
Key Details
Sold Price $2,275,000
Property Type Townhouse
Sub Type Interior Row/Townhouse
Listing Status Sold
Purchase Type For Sale
Square Footage 4,400 sqft
Price per Sqft $517
Subdivision Society Hill
MLS Listing ID PAPH921108
Sold Date 06/15/21
Style Colonial
Bedrooms 4
Full Baths 4
Half Baths 1
HOA Y/N N
Abv Grd Liv Area 4,400
Originating Board BRIGHT
Annual Tax Amount $11,784
Tax Year 2021
Lot Size 1,648 Sqft
Acres 0.04
Lot Dimensions 18.00 x 91.58
Property Description
This historically registered 4 bedroom, 4.5 bath, built circa 1780 is located in arguably the most beautiful neighborhood in Philadelphia. Society Hill, one of our nation's oldest and most historic neighborhoods offers beautiful colonial lined streets and a weekly covered farmer's market in historic Headhouse Square a block from your front steps. Located on a picturesque cobblestone street with brick lined sidewalks, this luxurious home blends modern amenities with restored original details throughout. Masterful complete home renovation completed in 2017. The formal living room is fully paneled in French proportioned millwork, fireplace is brick-lined in a herringbone pattern with authentic Dutch Delft tile and mantle modeled after a French 18th century marble fireplace. This home is simply exquisite! Full gourmet top-of-the line chefs kitchen that fulfills every cooks dream offering a full-size wine refrigerator, hidden paneled appliances, 2 freezer drawers, large gorgeous pantry with a pocket door featuring a decorative brass grill from England. This designer kitchen offers a La Cornuefe 110 stove in Paris Blue. Beautiful custom designer lantern lighting sits above the island coordinating the soft French blue colors throughout this spectacular space. An open dining space plan includes a hipped skylight and 3 sets of custom mahogany French doors creating an orangerie leading out to the generous sized city courtyard. The breathtaking outdoor space has a subtle checkerboard stone courtyard with boxwood planting beds lined in Belgium block. An elegant cedar trellis completes this very private outdoor oasis with hidden surround sound. Stunning en-suite Master bedroom with lofted space has the second of 3 full working fireplaces surrounded in gorgeous quatrefoil mosaic tile. No expense was spared in the renovation of this amazing home! Spa like master bath with steam shower, waterworks fixtures, stand alone deep soaking tub, custom mirrored French closet doors; all surrounded in Carrara marble in a Romanesque style mosaic. His and hers vanities with fully appointed private Toto toilets. The other two designed en-suite bedrooms have generous full baths. The family room is spectacular in a Ralph Lauren style, English library feel with a wood burning fireplace featuring original Valley Forge blue stone surround. A lofted space, that is sure to be a favorite, offers a wet bar, entertainment area, and office space. The double bi-level decks are accessed via French doors off of the bar space. With Ipe wood tiles, natural gas grill and fire table hook-ups, the top deck offers generous entertainment space with a spectacular 360 view of the gorgeous Philadelphia waterfront, skyline, and front row seats across from fireworks shows throughout the season. This elegant home has too many amenities to mention. Smart home with Elan automation, a robust security system including 5 cameras with night vision, Lutron intelligent light switches, top-of-the-line fully integrated A/V! Finished basement as well as an elevator accessing the top to the bottom of the house, AND seven years left of ten year tax abatement! This home is exceptional! ** Seller will pay for parking for 1 year from purchase, in nearby secured lot or garage**
Location
State PA
County Philadelphia
Area 19106 (19106)
Zoning RESIDENTIAL
Rooms
Basement Fully Finished
Interior
Interior Features Bar, Built-Ins, Carpet, Chair Railings, Combination Kitchen/Dining, Crown Moldings, Elevator, Kitchen - Eat-In, Kitchen - Gourmet, Kitchen - Island, Primary Bath(s), Recessed Lighting, Soaking Tub, Stall Shower, Tub Shower, Upgraded Countertops, Window Treatments, Wood Floors
Hot Water Tankless
Heating Forced Air
Cooling Central A/C
Flooring Ceramic Tile, Hardwood, Heated, Marble
Fireplaces Number 3
Fireplaces Type Brick, Wood
Equipment Built-In Range, Commercial Range, Dishwasher, Disposal, Dryer - Gas, Dual Flush Toilets, Energy Efficient Appliances, ENERGY STAR Freezer, ENERGY STAR Refrigerator, Extra Refrigerator/Freezer, Oven/Range - Gas, Range Hood, Six Burner Stove, Washer - Front Loading, Water Heater - Tankless, Microwave
Fireplace Y
Window Features Energy Efficient,Skylights
Appliance Built-In Range, Commercial Range, Dishwasher, Disposal, Dryer - Gas, Dual Flush Toilets, Energy Efficient Appliances, ENERGY STAR Freezer, ENERGY STAR Refrigerator, Extra Refrigerator/Freezer, Oven/Range - Gas, Range Hood, Six Burner Stove, Washer - Front Loading, Water Heater - Tankless, Microwave
Heat Source Natural Gas
Laundry Upper Floor
Exterior
Exterior Feature Deck(s), Patio(s), Roof
Garage Spaces 1.0
Utilities Available Cable TV, Natural Gas Available
Water Access N
View City
Accessibility None
Porch Deck(s), Patio(s), Roof
Total Parking Spaces 1
Garage N
Building
Lot Description Private, Rear Yard
Story 3
Foundation Brick/Mortar
Sewer Public Septic
Water Public
Architectural Style Colonial
Level or Stories 3
Additional Building Above Grade, Below Grade
Structure Type 9'+ Ceilings,Cathedral Ceilings,Masonry
New Construction N
Schools
School District The School District Of Philadelphia
Others
Senior Community No
Tax ID 051038000
Ownership Fee Simple
SqFt Source Estimated
Security Features Carbon Monoxide Detector(s),Security System
Acceptable Financing Cash, Conventional
Listing Terms Cash, Conventional
Financing Cash,Conventional
Special Listing Condition Standard
Read Less Info
Want to know what your home might be worth? Contact us for a FREE valuation!

Our team is ready to help you sell your home for the highest possible price ASAP

Bought with ErtugrulGazi Atalay • Tesla Realty Group LLC

Making real estate fast, fun and stress-free!






