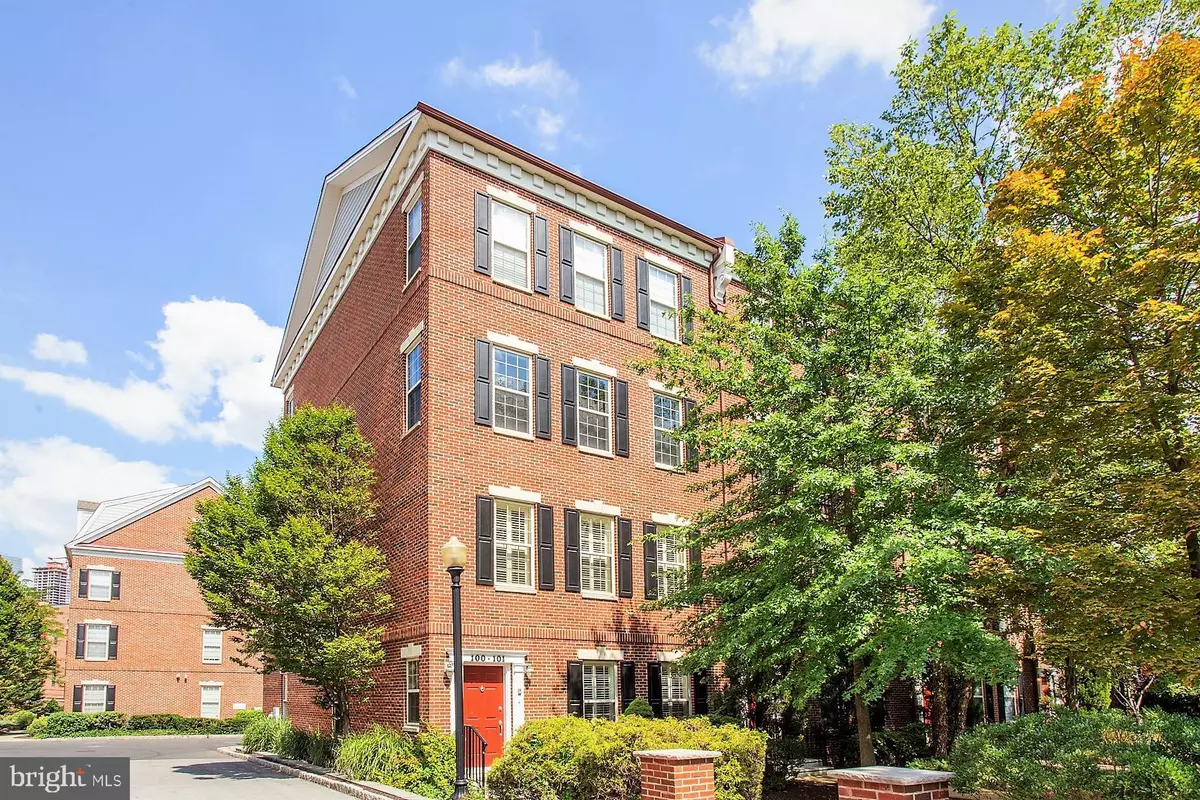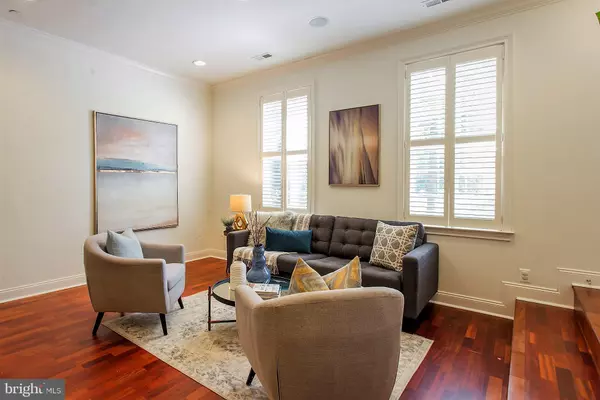$680,000
$695,000
2.2%For more information regarding the value of a property, please contact us for a free consultation.
3 Beds
3 Baths
1,850 SqFt
SOLD DATE : 09/30/2021
Key Details
Sold Price $680,000
Property Type Condo
Sub Type Condo/Co-op
Listing Status Sold
Purchase Type For Sale
Square Footage 1,850 sqft
Price per Sqft $367
Subdivision Naval Square
MLS Listing ID PAPH2018802
Sold Date 09/30/21
Style Colonial
Bedrooms 3
Full Baths 2
Half Baths 1
Condo Fees $415/mo
HOA Y/N N
Abv Grd Liv Area 1,850
Originating Board BRIGHT
Year Built 2006
Annual Tax Amount $1,265
Tax Year 2021
Lot Dimensions 0.00 x 0.00
Property Description
Beautiful and highly-upgraded two story townhome in Philadelphia's most desired gated community, Naval Square! This spacious unit offers three bedrooms, two and half baths, with a large private terrace and attached garage. 100 Governors Court is ideally situated on Naval Square's 20 plus acres of manicured grounds, has a lovely green space directly outside the front door, is southern facing, and has the added bonus of being a corner unit! This unit was originally a model unit for the developer and has many upgrades rarely found in other units. Enter into the sunlit, southern facing living room and you will notice the beautiful hardwood floors and a spacious open-floor plan living space. The windows overlook the park-like setting front yard and have custom, adjustable louvered shutters. There are three large, live-edge custom built, walnut floating shelves in the living room awaiting your designer touch! At home cooks will love the spacious kitchen. Upgrades include natural maple Shaker-style cabinetry, glass tiled backsplash, granite countertops and stainless steel KitchenAid appliances. The kitchen has a lovely granite breakfast bar large enough for seating up to four, plentiful storage including a pantry and a built-out coat closet located near the garage door. A designer powder room completes the first floor space. Through the rear hallway is direct access to your garage and this one is complete with custom cabinetry offering a ton of storage, and a wall system which includes the perfect place to hang your bicycles!
Upstairs you will find all hardwood flooring throughout. The spacious primary bedroom faces south and overlooks the lovely landscaped yard. There are custom louvered shutters in the room as well as the large walk-in closet which is custom built. The primary bath has a large double vanity with dual Kohler vessel sinks, beautiful mirrors and dual medicine cabinets. The private WC is covered with grasscloth wall covering and there is a separate jetted tub and stand up shower in addition to a linen closet. The second floor has two other bedrooms both with custom closets built by Closets by Design, and custom cut pirouette Hunter-Douglas floor to ceiling shades. Both additional bedrooms offer access to the large private terrace via french-doors. The second bedroom has amazing views of Center City and the third is situated on the corner and has multiple windows, perfect for a home office if needed! There is a second full bath and laundry closet to complete the upper floor. Naval Square offers a gated community with fantastic amenities and low monthly fees. Among the many amenities included gated security, concierge services, a fitness center with cardio/weights, beautiful outdoor heated pool, common spaces (available for private functions) and landscaped grounds on a parklike setting! Naval Square is easily walkable to The South Street Bridge, UPENN, CHOP, HUP, Fitler Square, Rittenhouse Square and The Schuylkill River Park and Running Trail. Walk to the new Heirloom Market and all the fantastic coffee shops and restaurants along South Street. It is the responsibility of the buyer to verify real estate taxes.
Truly a great place to call home!
Location
State PA
County Philadelphia
Area 19146 (19146)
Zoning RMX1
Interior
Hot Water Natural Gas
Heating Forced Air
Cooling Central A/C
Fireplace N
Heat Source Natural Gas
Exterior
Parking Features Additional Storage Area, Garage Door Opener, Inside Access
Garage Spaces 1.0
Amenities Available Club House, Common Grounds, Community Center, Exercise Room, Gated Community, Meeting Room, Pool - Outdoor, Security, Swimming Pool
Water Access N
Accessibility None
Attached Garage 1
Total Parking Spaces 1
Garage Y
Building
Story 2
Unit Features Garden 1 - 4 Floors
Sewer Public Sewer
Water Public
Architectural Style Colonial
Level or Stories 2
Additional Building Above Grade, Below Grade
New Construction N
Schools
School District The School District Of Philadelphia
Others
Pets Allowed Y
HOA Fee Include Common Area Maintenance,Health Club,Management,Pool(s),Recreation Facility,Road Maintenance,Security Gate,Sewer,Snow Removal,Trash,Water
Senior Community No
Tax ID 888300656
Ownership Condominium
Special Listing Condition Standard
Pets Allowed No Pet Restrictions
Read Less Info
Want to know what your home might be worth? Contact us for a FREE valuation!

Our team is ready to help you sell your home for the highest possible price ASAP

Bought with Jocelyn M Morris • Compass RE

Making real estate fast, fun and stress-free!






