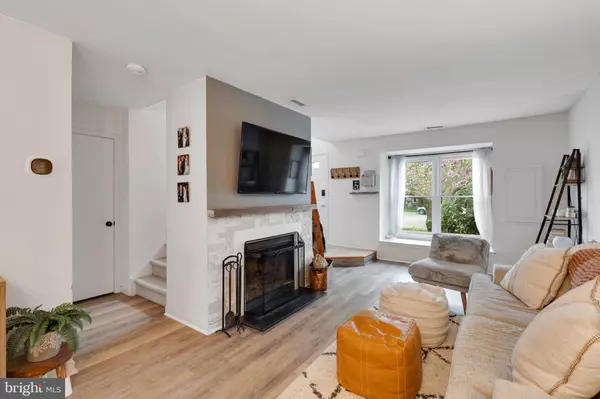$270,000
$245,000
10.2%For more information regarding the value of a property, please contact us for a free consultation.
2 Beds
2 Baths
1,426 SqFt
SOLD DATE : 05/26/2021
Key Details
Sold Price $270,000
Property Type Townhouse
Sub Type Interior Row/Townhouse
Listing Status Sold
Purchase Type For Sale
Square Footage 1,426 sqft
Price per Sqft $189
Subdivision Liongate
MLS Listing ID PACT534470
Sold Date 05/26/21
Style Traditional
Bedrooms 2
Full Baths 2
HOA Fees $181/mo
HOA Y/N Y
Abv Grd Liv Area 1,426
Originating Board BRIGHT
Year Built 1986
Annual Tax Amount $2,851
Tax Year 2020
Lot Size 1,100 Sqft
Acres 0.03
Lot Dimensions 0.00 x 0.00
Property Description
Welcome home to 4702 Cara Court! Spring has sprung the beautiful pink magnolia tree is in full bloom. Stunning 2 Bedroom and 2 full bathroom townhouse in Liongate. As you enter into this townhome youre welcomed into the open floorplan right into the living room. Entry way has vaulted ceilings and large coat closet. Additional storage under steps, accessed through coat closet! Double front window with bench seating, perfect nook for reading. All new luxury vinyl flooring throughout the living room and dining area. Wood burning fireplace complimented by stack stone and rustic mantel. Kitchen features gorgeous quartz counter tops (2020), new stainless-steel sink, stainless steel appliances, new cabinetry with butcher block (Jan 2021) for additional storage/counterspace, pantry closet and slider to back deck. 1st floor bedroom with spacious closet and large bay window. Full bathroom with stall shower and newly added accent wall completes the main floor. Upstairs the spacious primary suite includes a sizeable walk in closet, laundry and full bathroom. Primary suite aesthetically pleasing with the accent wall wainscoting and faux brick column. Back deck with steps down to the yard. Deck space is great for a summer BBQ, just awaiting warmer weather. Soon to re-open community pool. NEW HVAC (2020) & NEW Dryer (2020). Easy low maintenance living, the HOA handles landscaping, trash/recycling, snow removal! Ideal location! Downingtown Area School District. Seconds to Shops at Lionville. Easy access to 76 & Rt 100 for a quick commute. Not far from shops, dining and more at Exton Mall and Exton Town Center. Dont miss out! Make an appointment today. Home is where your story begins!
Location
State PA
County Chester
Area Uwchlan Twp (10333)
Zoning RESIDENTIAL
Rooms
Other Rooms Living Room, Dining Room, Primary Bedroom, Bedroom 2, Kitchen, Primary Bathroom, Full Bath
Main Level Bedrooms 1
Interior
Interior Features Carpet, Dining Area, Entry Level Bedroom, Pantry, Primary Bath(s), Skylight(s), Tub Shower, Upgraded Countertops, Walk-in Closet(s)
Hot Water Electric
Heating Heat Pump(s), Forced Air
Cooling Central A/C
Flooring Vinyl, Carpet
Fireplaces Number 1
Fireplaces Type Mantel(s), Wood, Stone
Equipment Built-In Microwave, Built-In Range, Dishwasher, Dryer, Freezer, Stainless Steel Appliances, Washer
Fireplace Y
Appliance Built-In Microwave, Built-In Range, Dishwasher, Dryer, Freezer, Stainless Steel Appliances, Washer
Heat Source Electric
Laundry Upper Floor
Exterior
Garage Spaces 2.0
Parking On Site 1
Amenities Available Pool - Outdoor
Water Access N
Roof Type Asphalt
Accessibility None
Total Parking Spaces 2
Garage N
Building
Story 2
Sewer Public Sewer
Water Public
Architectural Style Traditional
Level or Stories 2
Additional Building Above Grade, Below Grade
New Construction N
Schools
Elementary Schools Lionville
Middle Schools Lionville
High Schools Downingtown High School East Campus
School District Downingtown Area
Others
HOA Fee Include Trash,Lawn Maintenance,Snow Removal,Pool(s)
Senior Community No
Tax ID 33-02 -0471
Ownership Fee Simple
SqFt Source Assessor
Special Listing Condition Standard
Read Less Info
Want to know what your home might be worth? Contact us for a FREE valuation!

Our team is ready to help you sell your home for the highest possible price ASAP

Bought with Sean Cassel • Keller Williams Philadelphia

Making real estate fast, fun and stress-free!






