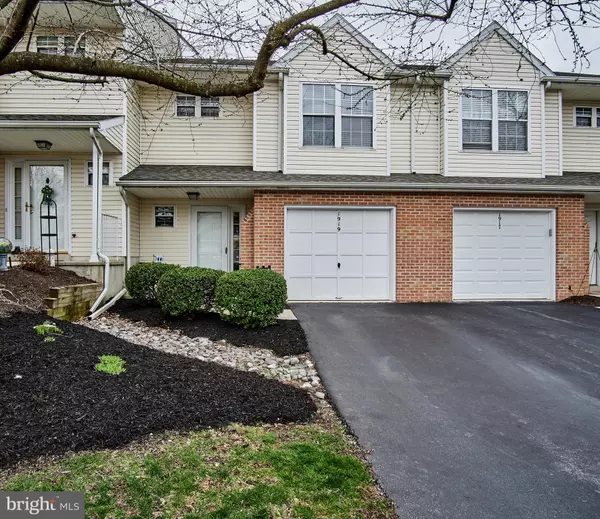$160,000
$159,900
0.1%For more information regarding the value of a property, please contact us for a free consultation.
3 Beds
3 Baths
1,529 SqFt
SOLD DATE : 06/25/2020
Key Details
Sold Price $160,000
Property Type Townhouse
Sub Type Interior Row/Townhouse
Listing Status Sold
Purchase Type For Sale
Square Footage 1,529 sqft
Price per Sqft $104
Subdivision New Dawn Ii
MLS Listing ID PADA120320
Sold Date 06/25/20
Style Traditional
Bedrooms 3
Full Baths 2
Half Baths 1
HOA Fees $134/mo
HOA Y/N Y
Abv Grd Liv Area 1,529
Originating Board BRIGHT
Year Built 1998
Annual Tax Amount $3,166
Tax Year 2019
Lot Size 2,178 Sqft
Acres 0.05
Property Description
Shows like a model! Conveniently located townhome offering 1,529 square feet of living space with 3 bedrooms and 2.5 baths and one car garage. Great eat-in kitchen with crown molding, gas range, pantry and breakfast bar. The large family room features crown molding and newer French doors (2012) that lead to your relaxing patio and the room can also be used as a living/dining combo. In the spacious master suite, you will love the walk in closet and sizable master bath. Additional features: Natural gas heat, 2nd floor laundry, Updated powder room and guest bath and all appliances are included. Updates include: 2020 New carpeting throughout, laminate flooring (kitchen, powder room, foyer and guest bath), 2019 new HVAC system, hot water heater, dishwasher and washer and 2015 Roof . HOA is $134/month and takes care of lawn care, snow removal, exterior painting, driveway, siding and roof. This home is a must see! NOTE: PROPERTY CANNOT BE SHOWN OR VIEWED BY LIST AGENT UNTIL THE COVID-19 RESTRICTIONS ARE LIFTED. PLEASE REFER TO LISTING PHOTOS.
Location
State PA
County Dauphin
Area Susquehanna Twp (14062)
Zoning RS
Rooms
Other Rooms Living Room, Primary Bedroom, Bedroom 2, Bedroom 3, Kitchen, Laundry
Interior
Interior Features Attic, Breakfast Area, Carpet, Crown Moldings, Kitchen - Eat-In, Primary Bath(s)
Hot Water Natural Gas
Heating Forced Air
Cooling Central A/C
Flooring Carpet, Laminated, Vinyl, Other
Equipment Dishwasher, Oven/Range - Gas, Refrigerator, Washer, Dryer - Gas, Disposal, Range Hood
Fireplace N
Appliance Dishwasher, Oven/Range - Gas, Refrigerator, Washer, Dryer - Gas, Disposal, Range Hood
Heat Source Natural Gas
Laundry Upper Floor
Exterior
Exterior Feature Patio(s)
Parking Features Garage - Front Entry
Garage Spaces 1.0
Water Access N
Roof Type Shingle
Accessibility None
Porch Patio(s)
Attached Garage 1
Total Parking Spaces 1
Garage Y
Building
Story 2
Sewer Public Sewer
Water Public
Architectural Style Traditional
Level or Stories 2
Additional Building Above Grade, Below Grade
New Construction N
Schools
High Schools Susquehanna Township
School District Susquehanna Township
Others
HOA Fee Include Lawn Maintenance,Snow Removal,Other
Senior Community No
Tax ID 62-075-086-000-0000
Ownership Fee Simple
SqFt Source Assessor
Acceptable Financing Cash, FHA, Conventional, VA
Listing Terms Cash, FHA, Conventional, VA
Financing Cash,FHA,Conventional,VA
Special Listing Condition Standard
Read Less Info
Want to know what your home might be worth? Contact us for a FREE valuation!

Our team is ready to help you sell your home for the highest possible price ASAP

Bought with RON GOLDBERG • Iron Valley Real Estate of Central PA
Making real estate fast, fun and stress-free!






