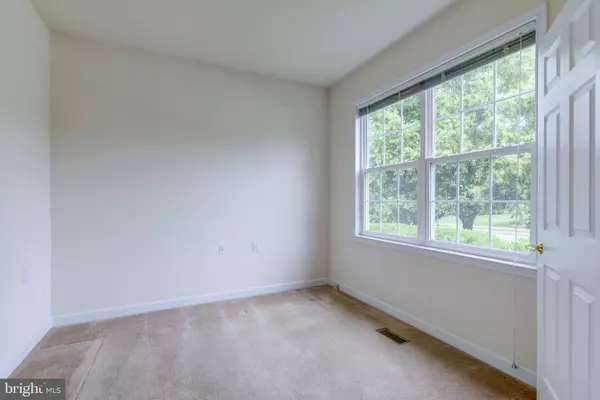$426,000
$425,000
0.2%For more information regarding the value of a property, please contact us for a free consultation.
2 Beds
2 Baths
2,004 SqFt
SOLD DATE : 07/28/2022
Key Details
Sold Price $426,000
Property Type Single Family Home
Sub Type Detached
Listing Status Sold
Purchase Type For Sale
Square Footage 2,004 sqft
Price per Sqft $212
Subdivision Ravens Claw
MLS Listing ID PAMC2035716
Sold Date 07/28/22
Style Ranch/Rambler
Bedrooms 2
Full Baths 2
HOA Fees $150/mo
HOA Y/N Y
Abv Grd Liv Area 2,004
Originating Board BRIGHT
Year Built 2005
Annual Tax Amount $6,558
Tax Year 2021
Lot Size 9,299 Sqft
Acres 0.21
Lot Dimensions 69.00 x 0.00
Property Description
Live where you play and enjoy the good life!! Situated along the 1st tee & fairway of the award-winning Raven's Claw Golf Club, this beautiful home is ready for it's new owner. This home is on one of the community's most popular single story living models with spectacular open views of the golf course. Upon entering the home, there is an office/study directly to the right. The beautiful hardwood flooring in the foyer leads you into the formal living and dining rooms with 9ft ceilings, custom chair railing with wainscoting below, crown molding and 2 large double windows for great natural light. Continue into the eat-in kitchen with neutral oak cabinetry, Corian countertops with double under-mount sink, center island, pantry, recessed lighting & a great space for the breakfast table. The kitchen opens to the gathering room with cathedral ceiling, gas fireplace with slate surround and flanked by buit-in bookcases/display shelves and cabinets. From here you'll find the wonderful large sunroom where the golf course views are panoramic through a multitude of large windows! The oversized master suite has a large walk-in closet, plenty of windows and full 4-piece tiled bath with stall shower, soaking tub, dual sink vanity and private enclosed commode area. Just down from the kitchen are the 2nd bedroom, 2nd full bath and the laundry room with washer, dryer & laundry tub. The laundry room provides access to the large 2 car attached garage with double doors each with remote openers and lots of storage room. Neutral paint and carpet colors throughout the home allows for any decorating style. The large basement provides plenty of storage for the home and has outside access for ease of moving items to the area. There is also a workbench and storage shelving remaining here for your convenience. Outside, relax on your deck while watching the golfers and enjoy your beautifully maintained lawn surrounding the home. Have more time for yourself or to play golf by living in a community where your lawn care & snow removal right to your front door is done for you! In addition to everything this property has to offer, it has one of the lowest HOA fees in the area, it is located in the desirable Spring-Ford School District and is just minutes from major roadways, shopping at the Premium Outlet Center in Limerick, Costco, great restaurants and parks. Don't wait! Schedule your tour today and dont miss out on the rare opportunity to make this wonderful house your new home!
Location
State PA
County Montgomery
Area Limerick Twp (10637)
Zoning R1
Rooms
Other Rooms Living Room, Dining Room, Primary Bedroom, Bedroom 2, Kitchen, Family Room, Basement, Foyer, Study, Sun/Florida Room, Laundry, Bathroom 2, Primary Bathroom
Basement Full, Interior Access, Poured Concrete, Unfinished, Windows
Main Level Bedrooms 2
Interior
Interior Features Built-Ins, Carpet, Entry Level Bedroom, Family Room Off Kitchen, Kitchen - Eat-In, Kitchen - Island, Kitchen - Table Space, Pantry, Recessed Lighting, Soaking Tub, Stall Shower, Tub Shower, Upgraded Countertops, Walk-in Closet(s)
Hot Water Natural Gas
Heating Forced Air
Cooling Central A/C
Flooring Carpet, Hardwood, Ceramic Tile, Vinyl
Fireplaces Number 1
Fireplaces Type Fireplace - Glass Doors, Gas/Propane, Insert, Mantel(s)
Equipment Built-In Microwave, Built-In Range, Dishwasher, Dryer, Extra Refrigerator/Freezer, Oven/Range - Electric, Refrigerator, Washer, Water Heater
Fireplace Y
Window Features Atrium,Casement,Double Hung,Double Pane,Energy Efficient,Insulated,Screens,Sliding,Storm,Vinyl Clad
Appliance Built-In Microwave, Built-In Range, Dishwasher, Dryer, Extra Refrigerator/Freezer, Oven/Range - Electric, Refrigerator, Washer, Water Heater
Heat Source Natural Gas
Laundry Has Laundry, Main Floor, Dryer In Unit, Washer In Unit
Exterior
Exterior Feature Deck(s)
Parking Features Additional Storage Area, Garage - Front Entry, Garage Door Opener, Inside Access
Garage Spaces 2.0
Amenities Available Club House
Water Access N
View Golf Course
Roof Type Architectural Shingle
Accessibility 2+ Access Exits, Grab Bars Mod
Porch Deck(s)
Attached Garage 2
Total Parking Spaces 2
Garage Y
Building
Lot Description Backs - Open Common Area, Front Yard, Level, Rear Yard, SideYard(s), Other
Story 1
Foundation Concrete Perimeter
Sewer Public Sewer
Water Public
Architectural Style Ranch/Rambler
Level or Stories 1
Additional Building Above Grade, Below Grade
Structure Type Dry Wall
New Construction N
Schools
School District Spring-Ford Area
Others
HOA Fee Include Common Area Maintenance,Lawn Maintenance,Snow Removal,Trash
Senior Community No
Tax ID 37-00-02939-381
Ownership Fee Simple
SqFt Source Assessor
Acceptable Financing Cash, Conventional
Listing Terms Cash, Conventional
Financing Cash,Conventional
Special Listing Condition Standard
Read Less Info
Want to know what your home might be worth? Contact us for a FREE valuation!

Our team is ready to help you sell your home for the highest possible price ASAP

Bought with Dan Deckelbaum • Keller Williams Philadelphia

Making real estate fast, fun and stress-free!






