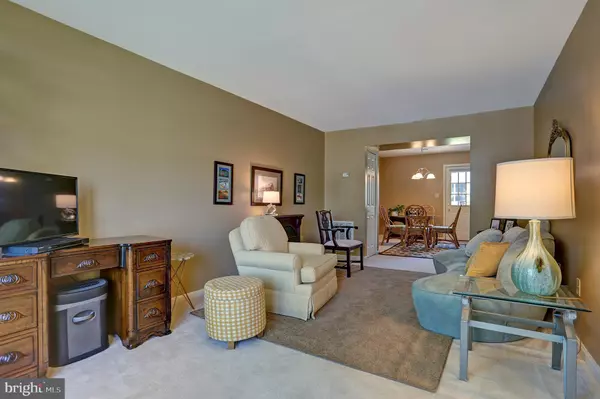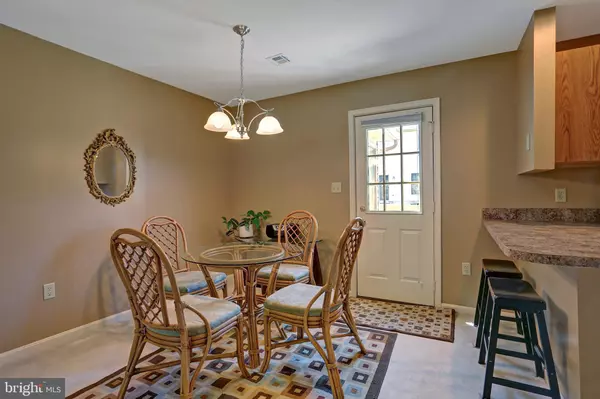$156,900
$156,900
For more information regarding the value of a property, please contact us for a free consultation.
2 Beds
3 Baths
1,320 SqFt
SOLD DATE : 06/19/2018
Key Details
Sold Price $156,900
Property Type Condo
Sub Type Condo/Co-op
Listing Status Sold
Purchase Type For Sale
Square Footage 1,320 sqft
Price per Sqft $118
Subdivision Melbourne Place
MLS Listing ID 1000424942
Sold Date 06/19/18
Style Traditional
Bedrooms 2
Full Baths 2
Half Baths 1
Condo Fees $250
HOA Fees $127/mo
HOA Y/N Y
Abv Grd Liv Area 1,320
Originating Board BRIGHT
Year Built 2006
Annual Tax Amount $2,454
Tax Year 2018
Property Description
Well maintained 2-story brick townhome in Melbourne Place features 2 large bedrooms, 2.5 bathrooms, clean and neutral d cor, open floor plan, kitchen/dining room with all appliances included plus a pantry and island/breakfast bar, 1st floor laundry closet includes washer and dryer, 2nd floor features 2 master suites--2 large bedrooms each with a full bath and walk-in closet, spacious rear patio plus attached storage shed and 2 assigned off street parking spaces. Low $127.50/month association fee includes all exterior maintenance including lawn care, snow removal, mulching and common area maintenance.
Location
State PA
County Cumberland
Area Upper Allen Twp (14442)
Zoning RESIDENTIAL
Rooms
Other Rooms Living Room, Dining Room, Primary Bedroom, Bedroom 2, Kitchen, Foyer, Laundry, Primary Bathroom, Full Bath, Half Bath
Interior
Interior Features Carpet, Ceiling Fan(s), Dining Area, Kitchen - Island, Primary Bath(s), Window Treatments
Hot Water Electric
Heating Electric, Heat Pump(s)
Cooling Central A/C
Flooring Carpet, Vinyl
Equipment Built-In Microwave, Dishwasher, Dryer, Oven/Range - Electric, Refrigerator, Washer, Water Heater
Fireplace N
Window Features Bay/Bow,Double Pane
Appliance Built-In Microwave, Dishwasher, Dryer, Oven/Range - Electric, Refrigerator, Washer, Water Heater
Heat Source Electric
Laundry Main Floor
Exterior
Exterior Feature Patio(s)
Garage Spaces 2.0
Parking On Site 2
Utilities Available Cable TV, Electric Available, Sewer Available, Water Available
Amenities Available Common Grounds
Water Access N
View Street
Roof Type Asphalt,Shingle
Street Surface Black Top,Paved
Accessibility None
Porch Patio(s)
Road Frontage Private
Total Parking Spaces 2
Garage N
Building
Lot Description Level
Story 2
Foundation Slab
Sewer Public Sewer
Water Public
Architectural Style Traditional
Level or Stories 2
Additional Building Above Grade, Below Grade
Structure Type Dry Wall,Vaulted Ceilings
New Construction N
Schools
High Schools Mechanicsburg Area
School District Mechanicsburg Area
Others
HOA Fee Include Common Area Maintenance,Ext Bldg Maint,Insurance,Lawn Maintenance,Management,Road Maintenance,Snow Removal
Senior Community No
Tax ID 42-24-0791-166-U129
Ownership Condominium
SqFt Source Assessor
Security Features Smoke Detector
Acceptable Financing Cash, Conventional, FHA, VA
Horse Property N
Listing Terms Cash, Conventional, FHA, VA
Financing Cash,Conventional,FHA,VA
Special Listing Condition Standard
Read Less Info
Want to know what your home might be worth? Contact us for a FREE valuation!

Our team is ready to help you sell your home for the highest possible price ASAP

Bought with DYLAN GALLUCCI • United Real Estate of Central PA

Making real estate fast, fun and stress-free!






