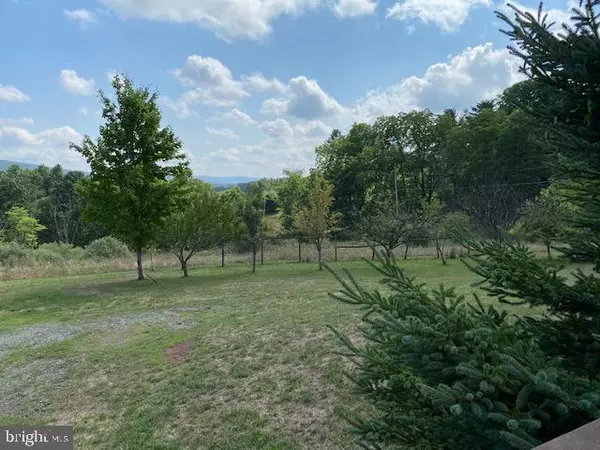$330,000
$349,900
5.7%For more information regarding the value of a property, please contact us for a free consultation.
4 Beds
1 Bath
3,500 SqFt
SOLD DATE : 01/27/2021
Key Details
Sold Price $330,000
Property Type Single Family Home
Sub Type Detached
Listing Status Sold
Purchase Type For Sale
Square Footage 3,500 sqft
Price per Sqft $94
Subdivision None Available
MLS Listing ID PAHU101550
Sold Date 01/27/21
Style Traditional
Bedrooms 4
Full Baths 1
HOA Y/N N
Abv Grd Liv Area 3,500
Originating Board BRIGHT
Year Built 1991
Annual Tax Amount $5,116
Tax Year 2020
Lot Size 16.800 Acres
Acres 16.8
Property Description
Nestled in the country with beautiful vistas and seclusion this 4 bedroom home awaits you. With high ceilings and spacious rooms, there is plenty of space for the entire family. With 2 floors of living space this home offers the master suite on the first floor. The beautiful staircase leads you to the additional bedrooms and baths with the most gorgeous views of the countryside. In addition the full basement makes for a wonderful garage and workshop. Sit and relax as you watch the sunset from the wrap porch....this home is calling for you today.... Above grade sq ft for 2 floors is apx 3500 with another apx 1700 for the attic per owner. SQ FT to be verified by buyer.
Location
State PA
County Huntingdon
Area Wood Twp (14754)
Zoning NONE
Rooms
Basement Full, Unfinished
Interior
Interior Features Ceiling Fan(s), Carpet, Wood Floors, Attic, Dining Area, Pantry
Hot Water Electric
Heating Forced Air, Other
Cooling Window Unit(s)
Equipment Dryer, Microwave, Dishwasher, Stove, Refrigerator
Fireplace N
Window Features Insulated
Appliance Dryer, Microwave, Dishwasher, Stove, Refrigerator
Heat Source Oil, Wood
Exterior
Exterior Feature Deck(s), Porch(es)
Parking Features Garage - Front Entry
Garage Spaces 2.0
Water Access N
View Garden/Lawn, Mountain, Trees/Woods, Scenic Vista, Panoramic
Roof Type Shingle
Accessibility None
Porch Deck(s), Porch(es)
Attached Garage 2
Total Parking Spaces 2
Garage Y
Building
Story 2
Sewer Private Sewer, Septic Exists
Water Well
Architectural Style Traditional
Level or Stories 2
Additional Building Above Grade, Below Grade
New Construction N
Schools
School District Tussey Mountain
Others
Senior Community No
Tax ID 54-10-02.3
Ownership Fee Simple
SqFt Source Assessor
Acceptable Financing Cash, Conventional
Listing Terms Cash, Conventional
Financing Cash,Conventional
Special Listing Condition Standard
Read Less Info
Want to know what your home might be worth? Contact us for a FREE valuation!

Our team is ready to help you sell your home for the highest possible price ASAP

Bought with Non Member • Non Subscribing Office

Making real estate fast, fun and stress-free!






