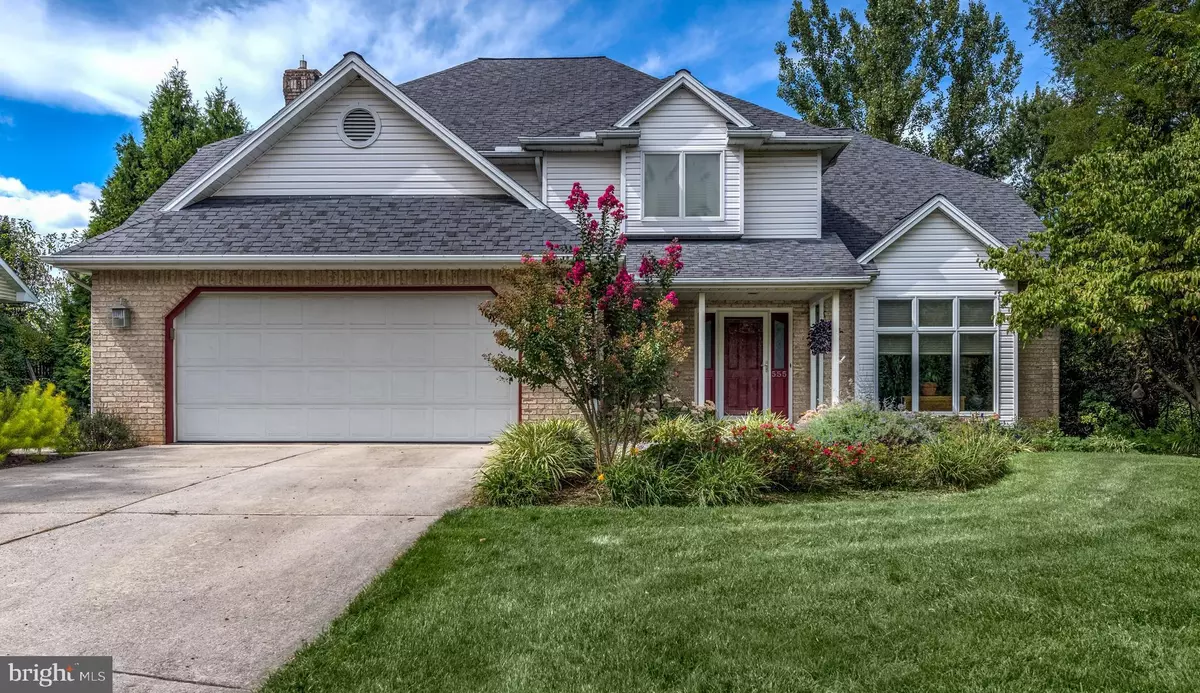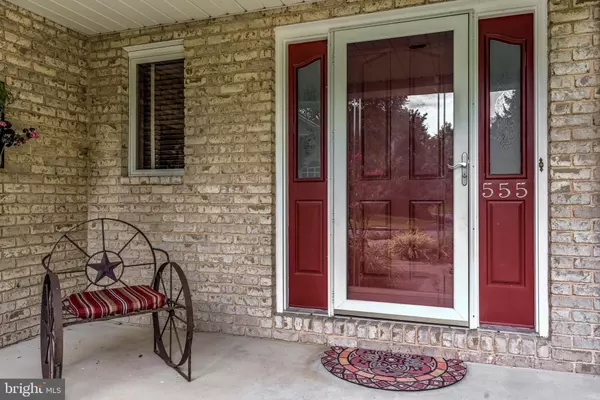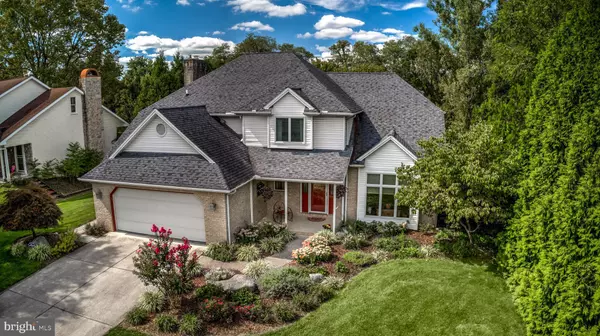$330,000
$329,500
0.2%For more information regarding the value of a property, please contact us for a free consultation.
4 Beds
3 Baths
2,800 SqFt
SOLD DATE : 12/20/2019
Key Details
Sold Price $330,000
Property Type Single Family Home
Sub Type Detached
Listing Status Sold
Purchase Type For Sale
Square Footage 2,800 sqft
Price per Sqft $117
Subdivision None Available
MLS Listing ID PACB117380
Sold Date 12/20/19
Style Traditional
Bedrooms 4
Full Baths 2
Half Baths 1
HOA Y/N N
Abv Grd Liv Area 2,575
Originating Board BRIGHT
Year Built 1991
Annual Tax Amount $5,791
Tax Year 2020
Lot Size 0.570 Acres
Acres 0.57
Property Description
Smartly updated traditional style home on lush, deep lot. Wood flooring throughout main level. Granite counter tops, tile back splash, stainless steel appliances and island w/gas range in kitchen. Floor to ceiling brick fireplace flanked by shelving in family room. Big, boxy (15' x 16') MBR suite with gas log fireplace, remodeled shower and jetted tub. Cute play/reading area off of BR#4. Oversized laundry room with sink on 2nd floor. Most closets have space expanding organization systems. Lower level has finished room and plenty of space remaining for storage/work out/etc. Lush landscaping, aesthetically pleasing stamped concrete walk ways, koi pond, swing-set, garden storage shed and plenty of privacy over look expansive fenced back yard. Covered front porch, dramatic roof lines, radon system, 24' deep garage, dynamic and convenient location make this Upper Allen Twp a must view.
Location
State PA
County Cumberland
Area Upper Allen Twp (14442)
Zoning R-2 - RESIDENTIAL
Rooms
Other Rooms Living Room, Dining Room, Primary Bedroom, Bedroom 2, Bedroom 3, Bedroom 4, Kitchen, Family Room, Laundry, Office
Basement Partially Finished
Interior
Heating Heat Pump(s)
Cooling Central A/C
Fireplaces Type Gas/Propane
Equipment Refrigerator
Fireplace Y
Appliance Refrigerator
Heat Source Electric
Laundry Upper Floor
Exterior
Parking Features Garage - Front Entry
Garage Spaces 6.0
Water Access N
Roof Type Architectural Shingle
Accessibility None
Attached Garage 2
Total Parking Spaces 6
Garage Y
Building
Lot Description Backs to Trees, Secluded, Landscaping
Story 2
Sewer Public Sewer
Water Public
Architectural Style Traditional
Level or Stories 2
Additional Building Above Grade, Below Grade
New Construction N
Schools
Middle Schools Mechanicsburg
High Schools Mechanicsburg Area
School District Mechanicsburg Area
Others
Senior Community No
Tax ID 42-24-0792-115
Ownership Fee Simple
SqFt Source Assessor
Special Listing Condition Standard
Read Less Info
Want to know what your home might be worth? Contact us for a FREE valuation!

Our team is ready to help you sell your home for the highest possible price ASAP

Bought with TONY ASCANI • Joy Daniels Real Estate Group, Ltd

Making real estate fast, fun and stress-free!






